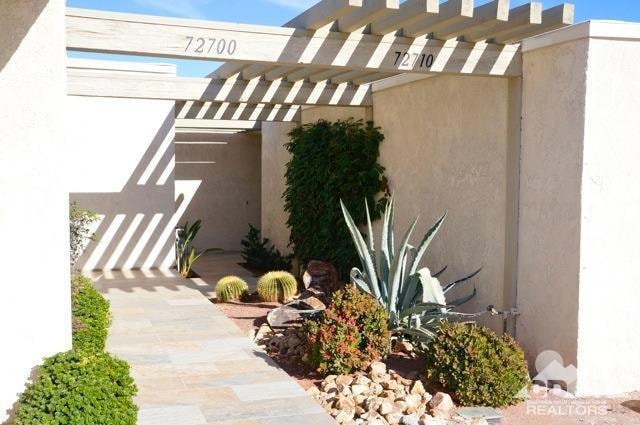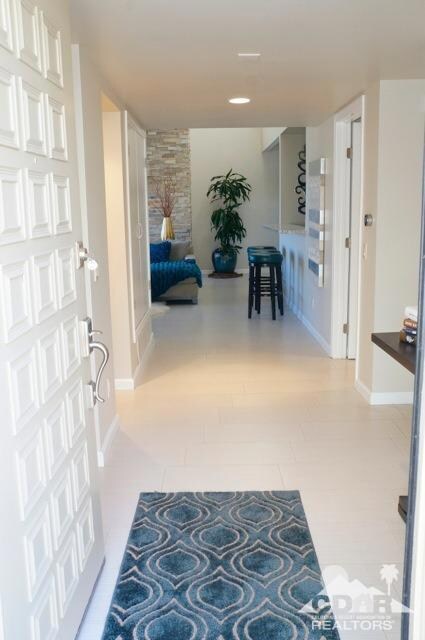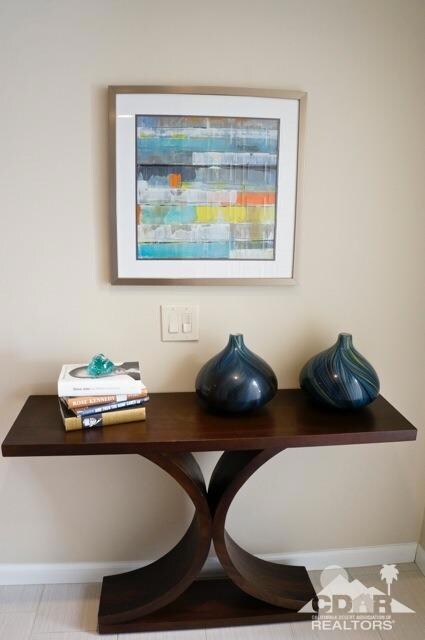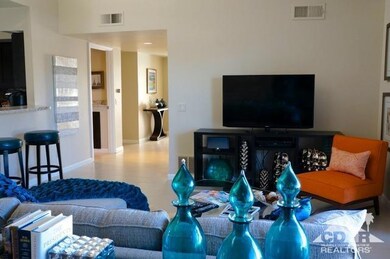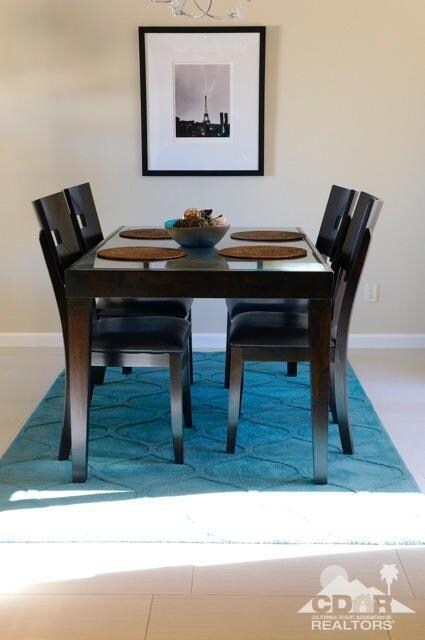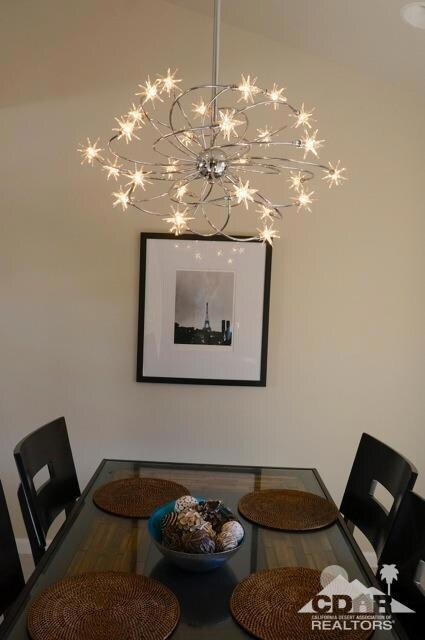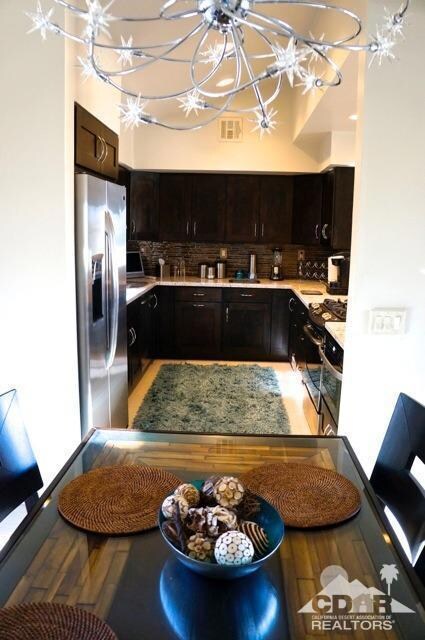72710 Yucca Ct Palm Desert, CA 92260
2
Beds
2
Baths
1,554
Sq Ft
$350/mo
HOA Fee
Highlights
- In Ground Pool
- Panoramic View
- Marble Bathroom Countertops
- Palm Desert High School Rated A
- Wood Flooring
- Granite Countertops
About This Home
Amazing Patio views of the Desert, no detail spared as the owner occupied this home and it was not set up as a rental. Bring your toothbrush that is all you need. Close to El Paseo and other amenities.
Listing Agent
Monica Amboss
License #00710261 Listed on: 11/15/2025
Townhouse Details
Home Type
- Townhome
Est. Annual Taxes
- $3,770
Year Built
- Built in 1979
Lot Details
- 5,663 Sq Ft Lot
- Sprinklers on Timer
HOA Fees
- $350 Monthly HOA Fees
Property Views
- Panoramic
- Mountain
- Desert
Home Design
- Turnkey
Interior Spaces
- 1,554 Sq Ft Home
- 1-Story Property
- Gas Log Fireplace
- Entryway
- Living Room with Fireplace
- Dining Area
- Security System Owned
- Laundry Room
Kitchen
- Gas Cooktop
- Recirculated Exhaust Fan
- Freezer
- Dishwasher
- Granite Countertops
- Trash Compactor
- Disposal
Flooring
- Wood
- Carpet
- Tile
Bedrooms and Bathrooms
- 2 Bedrooms
- Remodeled Bathroom
- 2 Full Bathrooms
- Marble Bathroom Countertops
- Double Vanity
Parking
- 2 Car Attached Garage
- 2 Carport Spaces
- Garage Door Opener
Pool
- In Ground Pool
- In Ground Spa
Utilities
- Central Air
- Air Source Heat Pump
- 220 Volts
Listing and Financial Details
- Security Deposit $2,750
- Tenant pays for cable TV, water, gas, electricity
- 1-Month Minimum Lease Term
- Long Term Lease
- Month-to-Month Lease Term
- Assessor Parcel Number 628261047
Community Details
Overview
- Association fees include trash
- Kings Point Subdivision
Recreation
- Community Pool
- Community Spa
Pet Policy
- Call for details about the types of pets allowed
- Pet Deposit $250
Map
Source: California Desert Association of REALTORS®
MLS Number: 219138813
APN: 628-261-047
Nearby Homes
- 72690 Yucca Ct
- 72730 Yucca Ct
- 72765 Mesquite Ct Unit D
- 126 Vista Monte
- 132 Vista Monte
- 134 Vista Valle
- 46183 Highway 74 Unit 20
- 46177 Highway 74 Unit 11
- 46123 Highway 74
- 72629 Edgehill Dr Unit 2
- 72610 Beavertail St
- 45990 Highway 74
- 72694 Eagle Rd Unit 3
- 46835 Highway 74 Unit 3
- 45817 California 74
- 46075 Verba Santa Dr
- 333 Sandpiper St
- 331 Sandpiper St
- 72644 Raven Rd Unit 2
- 72887 El Paseo Unit 601
- 72760 Mesquite Ct Unit E
- 72714 Willow St Unit 1
- 72601 Edgehill Dr Unit 1
- 72603 Edgehill Dr Unit 4
- 72689 Beavertail St
- 45710 Shadow Mountain Dr
- 72629 Edgehill Dr Unit 4
- 72724 Eagle Rd Unit 1
- 72754 Pitahaya St
- 72664 Eagle Rd Unit 3
- 72827 Bursera Way
- 1211 Sandpiper St
- 72546 Edgehill Dr Unit 1
- 46917 Highway 74 Unit 3
- 72532 Edgehill Dr Unit 2
- 715 Sandpiper St
- 73042 Willow St
- 1202 Sandpiper St
- 72673 Raven Rd
- 72685 Raven Rd
