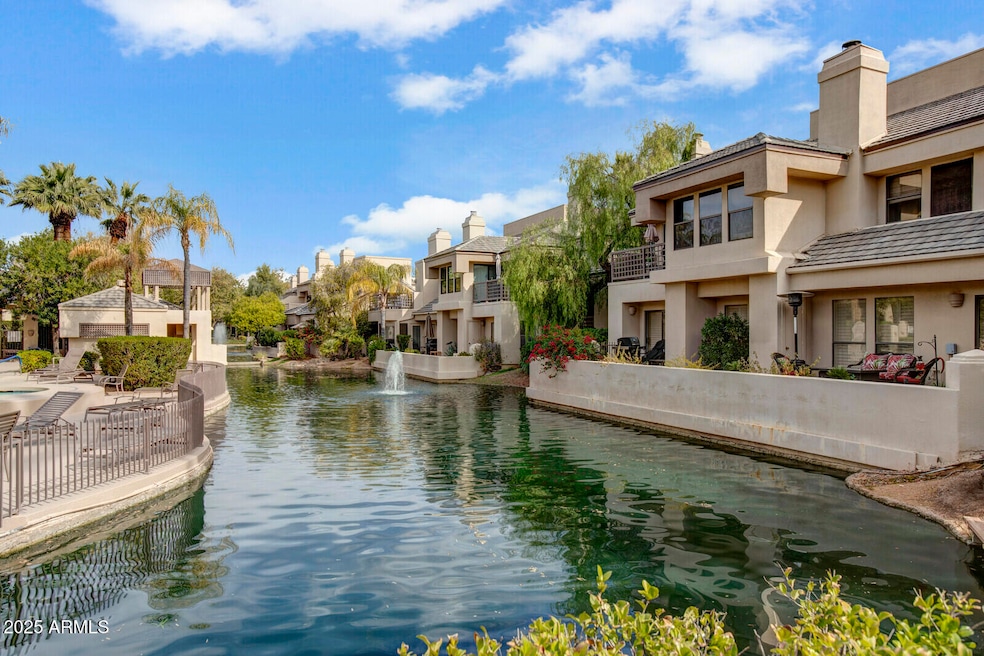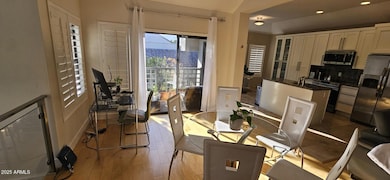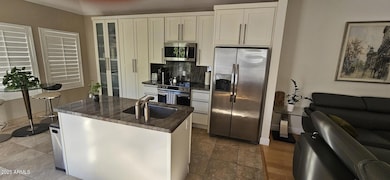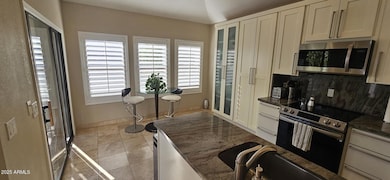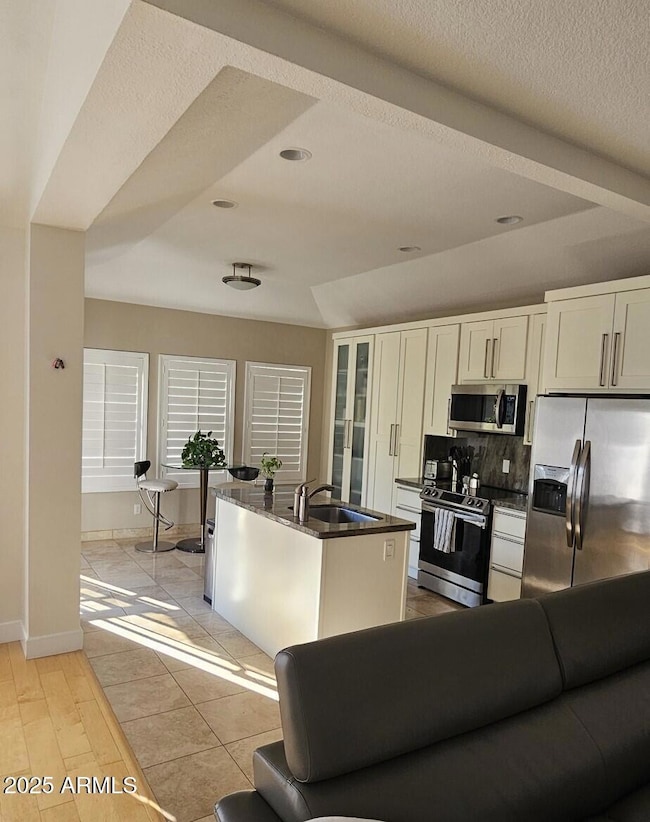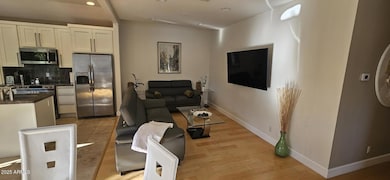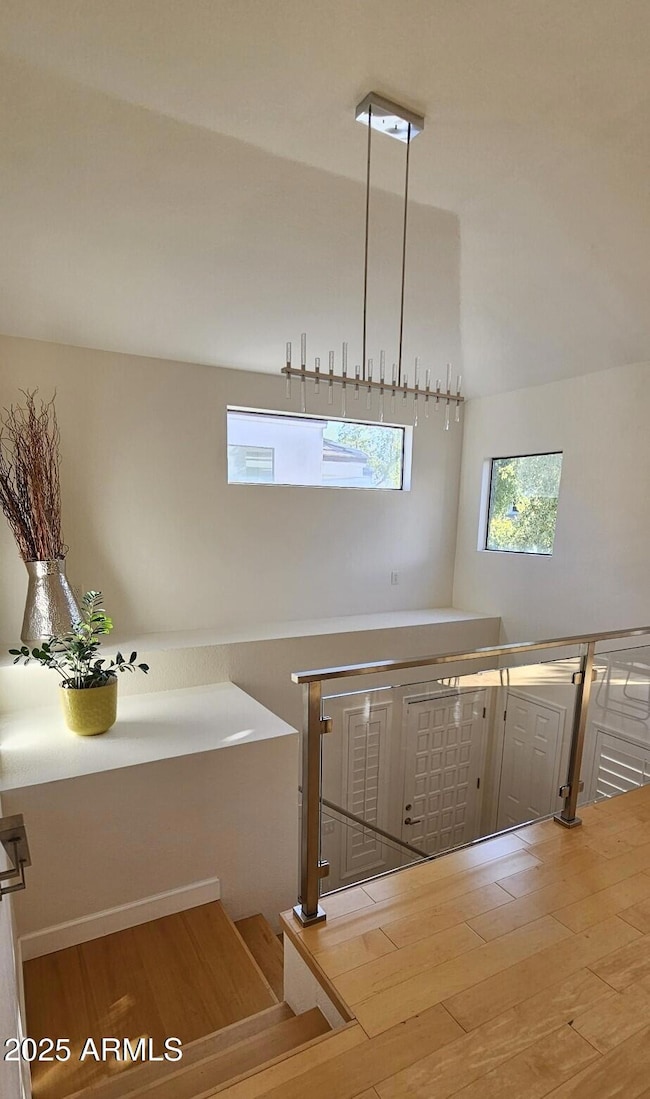7272 E Gainey Ranch Rd Unit 120 Scottsdale, AZ 85258
Gainey Ranch NeighborhoodHighlights
- Golf Course Community
- Fitness Center
- Community Lake
- Cochise Elementary School Rated A
- Gated with Attendant
- Clubhouse
About This Home
Fully Furnished Available June 1st! Exclusive Gainey Ranch offers the ultimate in luxury Scottsdale living. Light and bright and updated with top of the line finishes, and furnishings. Living area is on the 2nd floor, the only steps are from the garage or front entry. This 2 bedroom home will not disappoint the most discerning resident. Comfortable furnishings and everything you need to feel at home. Spacious open living area, Primary bedroom with massive walk-in shower, great double vanity and large closet. Tranquil balcony right next to the water. Enjoy use of the Estate Club, with fitness activities, gym, pickle ball, and Olympic sized pool.. Utilities, ,wifi & cable TV included. There is a $200 cap on electricity. Monthly rate is for 6 months or longer.
Townhouse Details
Home Type
- Townhome
Est. Annual Taxes
- $1,760
Year Built
- Built in 1986
Lot Details
- 55 Sq Ft Lot
- Block Wall Fence
- Grass Covered Lot
Parking
- 2 Car Garage
Home Design
- Wood Frame Construction
- Tile Roof
- Stucco
Interior Spaces
- 1,393 Sq Ft Home
- 2-Story Property
- Furnished
- Vaulted Ceiling
- Ceiling Fan
- Double Pane Windows
- Wood Flooring
Kitchen
- Eat-In Kitchen
- Built-In Microwave
- Kitchen Island
- Granite Countertops
Bedrooms and Bathrooms
- 2 Bedrooms
- 2 Bathrooms
- Double Vanity
Laundry
- Laundry in unit
- Dryer
- Washer
Outdoor Features
- Balcony
Schools
- Cochise Elementary School
- Cocopah Middle School
- Chaparral High School
Utilities
- Central Air
- Heating Available
- High Speed Internet
- Cable TV Available
Listing and Financial Details
- Property Available on 6/1/25
- Rent includes internet, electricity, water, utility caps apply, sewer, repairs, pest control svc, linen, garbage collection, dishes, cable TV
- 6-Month Minimum Lease Term
- Tax Lot 120
- Assessor Parcel Number 175-60-256
Community Details
Overview
- Property has a Home Owners Association
- Gainey Ranch Association, Phone Number (480) 951-0321
- Built by Felkner
- Pavilions Gainey Ranch Subdivision
- Community Lake
Amenities
- Clubhouse
- Recreation Room
Recreation
- Golf Course Community
- Tennis Courts
- Pickleball Courts
- Fitness Center
- Community Pool
- Community Spa
Security
- Gated with Attendant
Map
Source: Arizona Regional Multiple Listing Service (ARMLS)
MLS Number: 6866729
APN: 175-60-256
- 7272 E Gainey Ranch Rd Unit 48
- 7272 E Gainey Ranch Rd Unit 75
- 7222 E Gainey Ranch Rd Unit 232
- 7222 E Gainey Ranch Rd Unit 241
- 7400 E Gainey Club Dr Unit 222
- 7438 E San Jacinto Dr
- 7318 E Woodsage Ln
- 8649 N Willowrain Ct
- 9128 N 70th St
- 8643 N Farview Dr
- 7407 E Turquoise Ave
- 8541 N Farview Dr
- 7630 E Vaquero Dr
- 8989 N Gainey Center Dr Unit 211
- 7525 E Gainey Ranch Rd Unit 164
- 9990 N Scottsdale Rd Unit 1018
- 9990 N Scottsdale Rd Unit 1027
- 9990 N Scottsdale Rd Unit 2029
- 9990 N Scottsdale Rd Unit 2020
- 6802 E Sunnyvale Rd
- 7272 E Gainey Ranch Rd Unit 85
- 7272 E Gainey Ranch Rd Unit 54
- 7272 E Gainey Ranch Rd Unit 34
- 7272 E Gainey Ranch Rd Unit 127
- 7272 E Gainey Ranch Rd Unit 74
- 7272 E Gainey Ranch Rd Unit 21
- 7272 E Gainey Ranch Rd Unit 43
- 7272 E Gainey Ranch Rd Unit 14
- 7272 E Gainey Ranch Rd Unit 53
- 7272 E Gainey Ranch Rd Unit 124
- 7272 E Gainey Ranch Rd Unit 132
- 7272 E Gainey Ranch Rd Unit ID1255469P
- 7222 E Gainey Ranch Rd Unit 126
- 7222 E Gainey Ranch Rd Unit 202
- 7222 E Gainey Ranch Rd Unit 119
- 7222 E Gainey Ranch Rd Unit 103
- 7400 E Gainey Club Dr Unit 119
- 7400 E Gainey Club Dr Unit 114
- 7400 E Gainey Club Dr Unit 227
- 7101 E Berneil Ln
