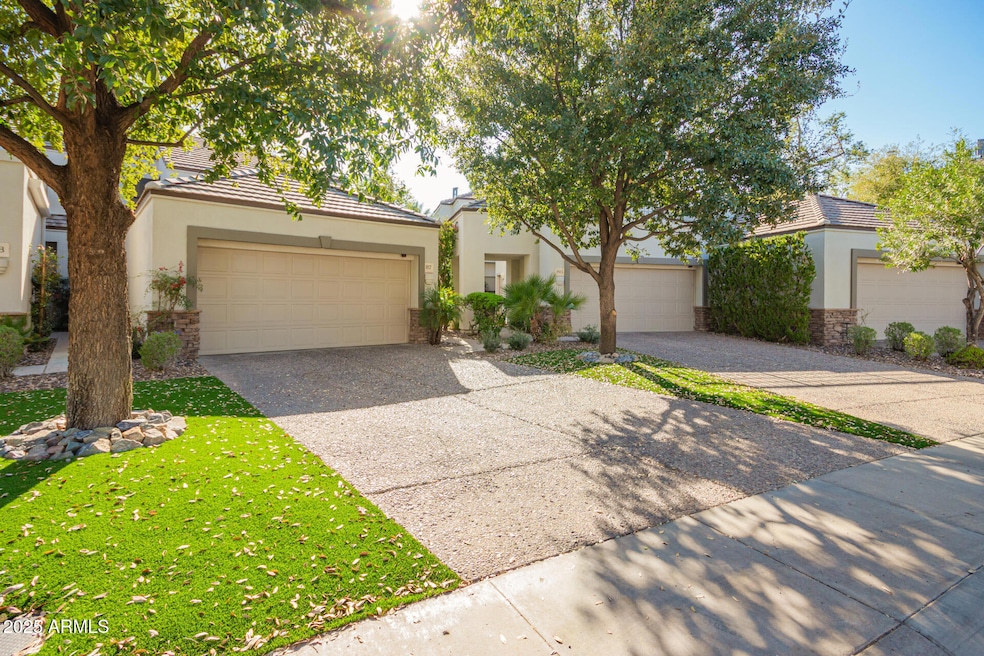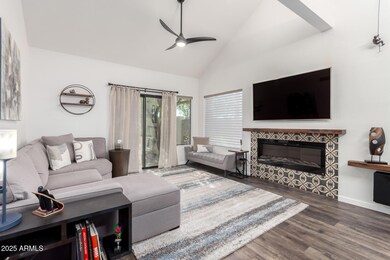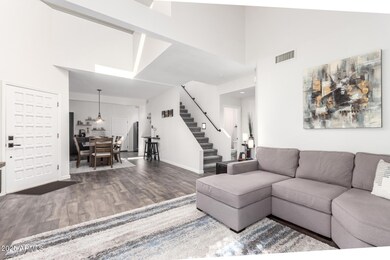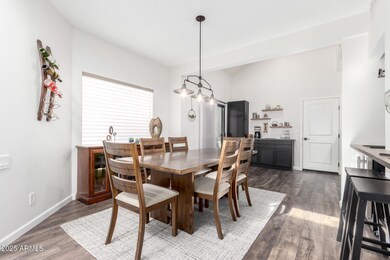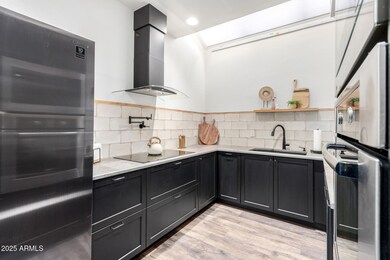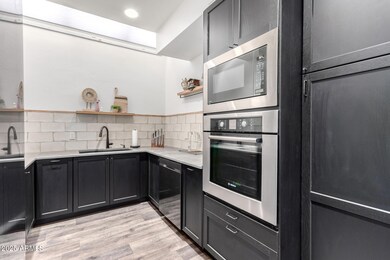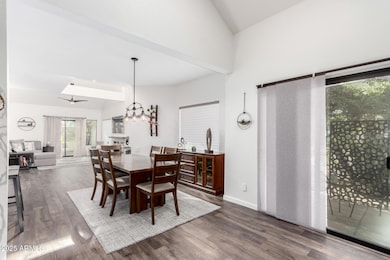7272 E Gainey Ranch Rd Unit 87 Scottsdale, AZ 85258
Gainey Ranch NeighborhoodHighlights
- Golf Course Community
- Fitness Center
- Two Primary Bathrooms
- Cochise Elementary School Rated A
- Gated with Attendant
- Mountain View
About This Home
Step inside this exquisitely remodeled home where every surface has been thoughtfully updated to create a luxurious yet inviting retreat. This stunning residence features two master suites, each offering a private sanctuary with beautifully redesigned bathrooms, modern fixtures, & spa-like touches. Enjoy the quiet with new double pane windows. The fully reimagined kitchen was completely gutted & rebuilt with brand-new custom kitchen cabinetry, premium countertops, stylish appliances, designer finishes, making it a true showpiece. Timeless flooring, updated lighting, a sleek linear fireplace, & stylish accents throughout bring a contemporary sophistication to the entire home.
This home offers incredible outdoor spaces, too.
Townhouse Details
Home Type
- Townhome
Est. Annual Taxes
- $1,814
Year Built
- Built in 1985
Lot Details
- 157 Sq Ft Lot
- 1 Common Wall
- Private Streets
- Wrought Iron Fence
- Block Wall Fence
- Artificial Turf
- Sprinklers on Timer
- Grass Covered Lot
Parking
- 2 Car Direct Access Garage
Home Design
- Wood Frame Construction
- Tile Roof
- Stucco
Interior Spaces
- 1,895 Sq Ft Home
- 2-Story Property
- Vaulted Ceiling
- Ceiling Fan
- Skylights
- Double Pane Windows
- Family Room with Fireplace
- Mountain Views
Kitchen
- Eat-In Kitchen
- Built-In Microwave
- Granite Countertops
Flooring
- Carpet
- Tile
- Vinyl
Bedrooms and Bathrooms
- 2 Bedrooms
- Primary Bedroom on Main
- Two Primary Bathrooms
- Primary Bathroom is a Full Bathroom
- 2.5 Bathrooms
- Double Vanity
- Bathtub With Separate Shower Stall
Laundry
- Dryer
- Washer
Outdoor Features
- Balcony
- Covered patio or porch
Schools
- Cochise Elementary School
- Cocopah Middle School
- Chaparral High School
Utilities
- Central Air
- Heating Available
- High Speed Internet
- Cable TV Available
Listing and Financial Details
- Property Available on 8/1/25
- Rent includes gardening service
- 6-Month Minimum Lease Term
- Tax Lot 87
- Assessor Parcel Number 175-60-223
Community Details
Overview
- No Home Owners Association
- Gainey Ranch Association
- Built by Felkner
- Pavilions Amd Subdivision
- Community Lake
Amenities
- Clubhouse
- Theater or Screening Room
- Recreation Room
Recreation
- Golf Course Community
- Tennis Courts
- Pickleball Courts
- Fitness Center
- Heated Community Pool
- Community Spa
- Bike Trail
Pet Policy
- Call for details about the types of pets allowed
Security
- Gated with Attendant
Map
Source: Arizona Regional Multiple Listing Service (ARMLS)
MLS Number: 6889212
APN: 175-60-223
- 7272 E Gainey Ranch Rd Unit 48
- 7272 E Gainey Ranch Rd Unit 75
- 7222 E Gainey Ranch Rd Unit 232
- 7222 E Gainey Ranch Rd Unit 140
- 7222 E Gainey Ranch Rd Unit 241
- 7222 E Gainey Ranch Rd Unit 245
- 7400 E Gainey Club Dr Unit 206
- 8760 N 73rd Way
- 7438 E San Jacinto Dr
- 7425 E Gainey Ranch Rd Unit 13
- 7318 E Woodsage Ln
- 8649 N Willowrain Ct
- 9128 N 70th St
- 8643 N Farview Dr
- 8541 N Farview Dr
- 7630 E Vaquero Dr
- 8989 N Gainey Center Dr Unit 211
- 8989 N Gainey Center Dr Unit 222
- 7525 E Gainey Ranch Rd Unit 164
- 9990 N Scottsdale Rd Unit 1018
- 7272 E Gainey Ranch Rd Unit 85
- 7272 E Gainey Ranch Rd Unit 54
- 7272 E Gainey Ranch Rd Unit 120
- 7272 E Gainey Ranch Rd Unit 34
- 7272 E Gainey Ranch Rd Unit 127
- 7272 E Gainey Ranch Rd Unit 74
- 7272 E Gainey Ranch Rd Unit 21
- 7272 E Gainey Ranch Rd Unit 43
- 7272 E Gainey Ranch Rd Unit 14
- 7272 E Gainey Ranch Rd Unit 53
- 7272 E Gainey Ranch Rd Unit 124
- 7272 E Gainey Ranch Rd Unit 132
- 7222 E Gainey Ranch Rd Unit 126
- 7222 E Gainey Ranch Rd Unit 115
- 7222 E Gainey Ranch Rd Unit 202
- 7222 E Gainey Ranch Rd Unit 119
- 7222 E Gainey Ranch Rd Unit 103
- 7400 E Gainey Club Dr Unit 119
- 7400 E Gainey Club Dr Unit 115
- 7400 E Gainey Club Dr Unit 106
