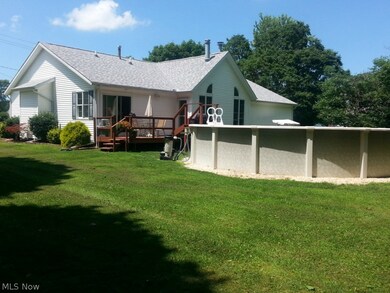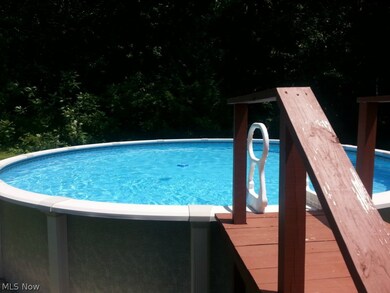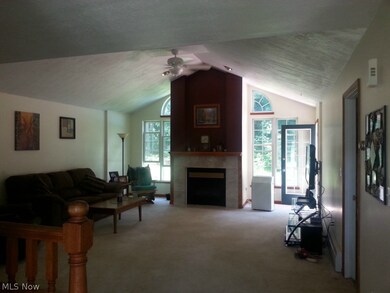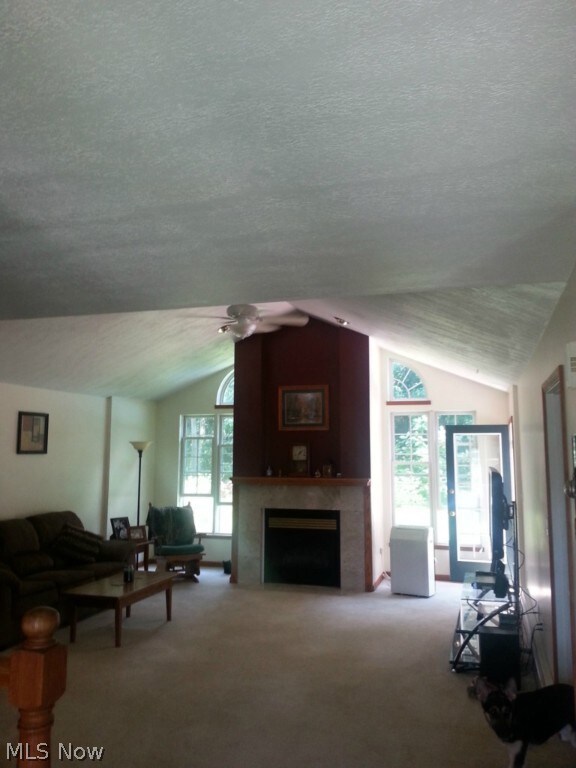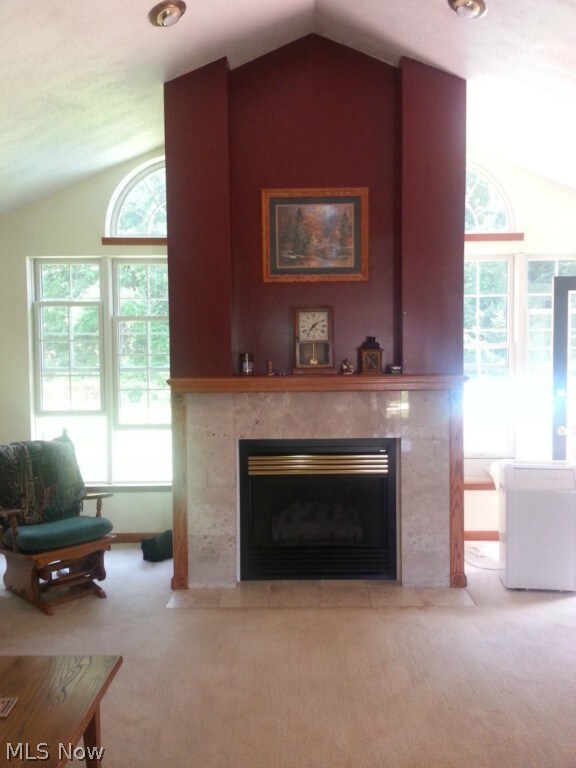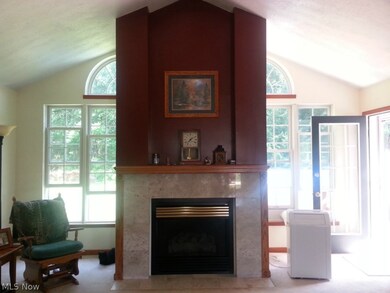
7272 Poore Rd Conneaut, OH 44030
Kingsville NeighborhoodHighlights
- Above Ground Pool
- No HOA
- Patio
- 2 Fireplaces
- 2 Car Attached Garage
- Forced Air Heating and Cooling System
About This Home
As of June 2024A must see. Located in a desirable area of Kingsville, Buckeye Schools. New carpeting October 2014, new roof in 2013. Well cared for large sprawling ranch with an open floor plan. Living room with vaulted ceilings and gas fireplace. Laundry room on main floor. The basement has an open staircase from the living room, the basement is enormous. Extra course of block in basement, and a fireplace. Basement could easily be finished off for extra living and entertaining space. Master bedroom has sliders leading onto the deck and above ground pool. There is currently a finished bedroom in basement, making the bedroom total 4, or it could be used as an office. Large 1.2 acre lot, wrap around paved driveway. A well taken care of and much loved home. Motivated seller.
Last Agent to Sell the Property
Rhonda Blades
Deleted Agent License #2005008700 Listed on: 07/14/2014
Home Details
Home Type
- Single Family
Est. Annual Taxes
- $2,013
Year Built
- Built in 1996
Lot Details
- 1.2 Acre Lot
- Lot Dimensions are 290x160
Parking
- 2 Car Attached Garage
Home Design
- Fiberglass Roof
- Asphalt Roof
- Vinyl Siding
Interior Spaces
- 1-Story Property
- 2 Fireplaces
Kitchen
- Dishwasher
- Disposal
Bedrooms and Bathrooms
- 3 Bedrooms
- 2 Full Bathrooms
Partially Finished Basement
- Basement Fills Entire Space Under The House
- Sump Pump
Outdoor Features
- Above Ground Pool
- Patio
Utilities
- Forced Air Heating and Cooling System
- Heating System Uses Gas
- Baseboard Heating
- Hot Water Heating System
- Private Sewer
Community Details
- No Home Owners Association
- Village/North Kingsville Subdivision
Listing and Financial Details
- Assessor Parcel Number 280110006100
Ownership History
Purchase Details
Home Financials for this Owner
Home Financials are based on the most recent Mortgage that was taken out on this home.Purchase Details
Home Financials for this Owner
Home Financials are based on the most recent Mortgage that was taken out on this home.Purchase Details
Home Financials for this Owner
Home Financials are based on the most recent Mortgage that was taken out on this home.Purchase Details
Purchase Details
Home Financials for this Owner
Home Financials are based on the most recent Mortgage that was taken out on this home.Purchase Details
Home Financials for this Owner
Home Financials are based on the most recent Mortgage that was taken out on this home.Purchase Details
Similar Homes in Conneaut, OH
Home Values in the Area
Average Home Value in this Area
Purchase History
| Date | Type | Sale Price | Title Company |
|---|---|---|---|
| Warranty Deed | $333,000 | Venture Title | |
| Warranty Deed | $170,000 | Franklin Blair Title Agency | |
| Special Warranty Deed | $158,000 | Accutitle Agency Inc | |
| Sheriffs Deed | $110,000 | None Available | |
| Survivorship Deed | $179,000 | Real Living Title Agency Ltd | |
| Deed | $157,500 | -- | |
| Deed | $17,000 | -- |
Mortgage History
| Date | Status | Loan Amount | Loan Type |
|---|---|---|---|
| Open | $343,989 | VA | |
| Previous Owner | $224,867 | FHA | |
| Previous Owner | $167,347 | FHA | |
| Previous Owner | $171,245 | FHA | |
| Previous Owner | $166,920 | FHA | |
| Previous Owner | $163,729 | New Conventional | |
| Previous Owner | $164,000 | Unknown | |
| Previous Owner | $41,000 | Stand Alone Second | |
| Previous Owner | $31,500 | Unknown | |
| Previous Owner | $30,800 | Unknown | |
| Previous Owner | $176,234 | FHA | |
| Previous Owner | $115,000 | New Conventional |
Property History
| Date | Event | Price | Change | Sq Ft Price |
|---|---|---|---|---|
| 06/25/2024 06/25/24 | Sold | $333,000 | +1.5% | $95 / Sq Ft |
| 05/18/2024 05/18/24 | Pending | -- | -- | -- |
| 05/10/2024 05/10/24 | For Sale | $328,000 | +92.9% | $93 / Sq Ft |
| 02/05/2015 02/05/15 | Sold | $170,000 | 0.0% | $87 / Sq Ft |
| 12/11/2014 12/11/14 | Pending | -- | -- | -- |
| 07/14/2014 07/14/14 | For Sale | $170,000 | -- | $87 / Sq Ft |
Tax History Compared to Growth
Tax History
| Year | Tax Paid | Tax Assessment Tax Assessment Total Assessment is a certain percentage of the fair market value that is determined by local assessors to be the total taxable value of land and additions on the property. | Land | Improvement |
|---|---|---|---|---|
| 2024 | $5,862 | $82,430 | $6,830 | $75,600 |
| 2023 | $2,847 | $82,430 | $6,830 | $75,600 |
| 2022 | $2,359 | $61,250 | $5,250 | $56,000 |
| 2021 | $2,360 | $61,250 | $5,250 | $56,000 |
| 2020 | $2,387 | $61,250 | $5,250 | $56,000 |
| 2019 | $2,688 | $65,980 | $5,990 | $59,990 |
| 2018 | $2,557 | $65,210 | $5,990 | $59,220 |
| 2017 | $2,468 | $62,970 | $5,990 | $56,980 |
| 2016 | $2,183 | $55,230 | $5,250 | $49,980 |
| 2015 | $2,181 | $55,230 | $5,250 | $49,980 |
| 2014 | $2,109 | $55,230 | $5,250 | $49,980 |
| 2013 | $2,014 | $53,240 | $4,100 | $49,140 |
Agents Affiliated with this Home
-
Sarah Tracy

Seller's Agent in 2024
Sarah Tracy
Platinum Real Estate
(440) 994-9538
3 in this area
57 Total Sales
-
Alyssa Christison

Buyer's Agent in 2024
Alyssa Christison
CENTURY 21 Asa Cox Homes
(440) 639-0002
2 in this area
116 Total Sales
-
R
Seller's Agent in 2015
Rhonda Blades
Deleted Agent
-
Theresa Berrier-Pope

Buyer's Agent in 2015
Theresa Berrier-Pope
HomeSmart Real Estate Momentum LLC
(440) 897-2184
9 in this area
130 Total Sales
Map
Source: MLS Now
MLS Number: 3637025
APN: 280110006100
- 7410 Fieldstone Ave
- 4054 E Center Usr 20 St
- 6989 Reed Rd
- 4377 E Center St
- 3988 Lake Rd
- 7816 Cleveland Dr
- 7527 Tamkrist Trail
- 7544 Glenwood Rd
- 3225 Lake Rd
- 539 Joann Dr
- 522 Joann Dr
- 397 S Amboy Rd
- 492 S Amboy Rd
- 1970 Bridgeview Ln
- 0 Creek Rd Unit 5109821
- 3832 S Ridge Rd
- 40 Oakland Blvd
- 165 Cedar Rd
- 139 Salisbury Rd
- 0 Village Green Unit 4049719

