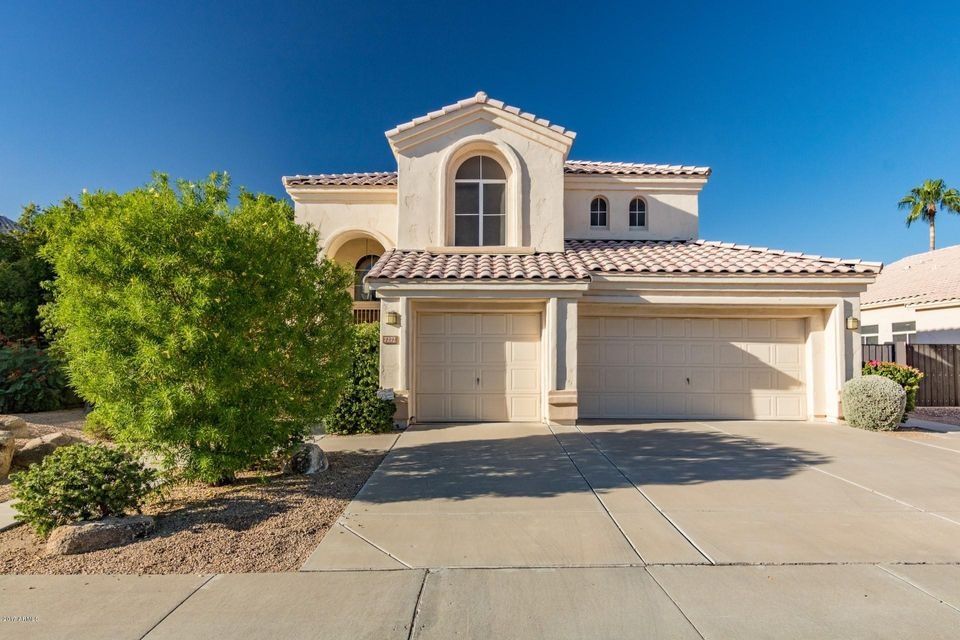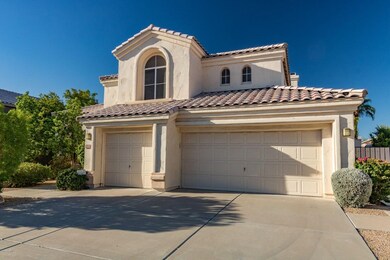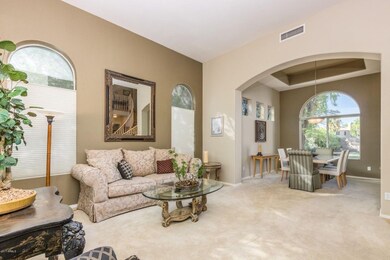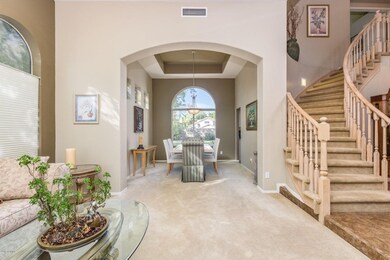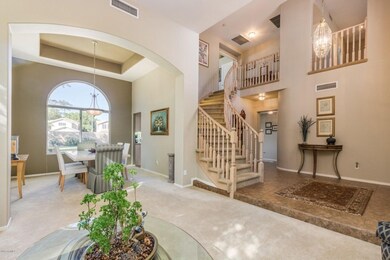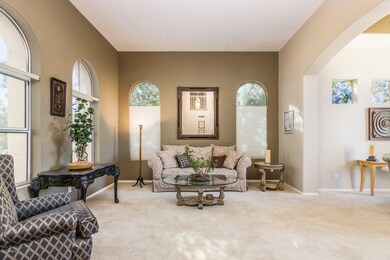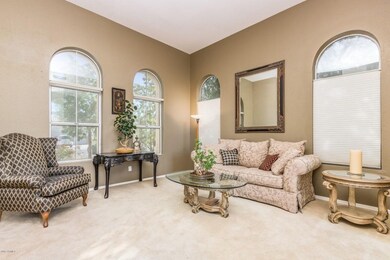
7272 W Williams Dr Glendale, AZ 85310
Highlights
- Sitting Area In Primary Bedroom
- Vaulted Ceiling
- 1 Fireplace
- Copper Creek Elementary School Rated A
- Santa Barbara Architecture
- Granite Countertops
About This Home
As of July 2024Gorgeous two story home in North Glendale. Soaring ceilings and warm wall tones throughout. Kitchen is complete with breakfast bar, granite countertops, a plethora of custom cabinets, and stainless steel appliances. Master retreat has bay window, ceiling fan, and plush carpet. Full bathroom with dual sink vanity and separate soaking tub + shower. Spacious walk in closet! Large loft! Huge backyard features an extended covered patio with built in BBQ, lush green grass, and mature trees. This home is sure to go quick, so come see it today!
Last Agent to Sell the Property
Jason Mitchell
Jason Mitchell Real Estate License #SA575892000 Listed on: 09/22/2017

Home Details
Home Type
- Single Family
Est. Annual Taxes
- $2,421
Year Built
- Built in 1994
Lot Details
- 9,766 Sq Ft Lot
- Desert faces the front of the property
- Block Wall Fence
- Grass Covered Lot
Parking
- 3 Car Direct Access Garage
- 2 Open Parking Spaces
- Garage Door Opener
Home Design
- Santa Barbara Architecture
- Wood Frame Construction
- Tile Roof
- Stucco
Interior Spaces
- 2,887 Sq Ft Home
- 2-Story Property
- Vaulted Ceiling
- Ceiling Fan
- 1 Fireplace
- Double Pane Windows
Kitchen
- Eat-In Kitchen
- Breakfast Bar
- Built-In Microwave
- Dishwasher
- Kitchen Island
- Granite Countertops
Flooring
- Carpet
- Tile
Bedrooms and Bathrooms
- 4 Bedrooms
- Sitting Area In Primary Bedroom
- Walk-In Closet
- Primary Bathroom is a Full Bathroom
- 3 Bathrooms
- Dual Vanity Sinks in Primary Bathroom
- Bathtub With Separate Shower Stall
Laundry
- Laundry in unit
- Dryer
- Washer
Outdoor Features
- Covered patio or porch
- Gazebo
Schools
- Copper Creek Elementary School
- Hillcrest Middle School
- Mountain Ridge High School
Utilities
- Refrigerated Cooling System
- Heating Available
- High Speed Internet
- Cable TV Available
Listing and Financial Details
- Tax Lot 35
- Assessor Parcel Number 200-06-500
Community Details
Overview
- Property has a Home Owners Association
- Hillcrest Ranch Association, Phone Number (623) 825-7777
- Built by Shea Homes
- Hillcrest Ranch Parcel I Lot1 136 Tr A G Subdivision
Recreation
- Community Playground
- Bike Trail
Ownership History
Purchase Details
Purchase Details
Home Financials for this Owner
Home Financials are based on the most recent Mortgage that was taken out on this home.Purchase Details
Home Financials for this Owner
Home Financials are based on the most recent Mortgage that was taken out on this home.Purchase Details
Purchase Details
Home Financials for this Owner
Home Financials are based on the most recent Mortgage that was taken out on this home.Purchase Details
Home Financials for this Owner
Home Financials are based on the most recent Mortgage that was taken out on this home.Purchase Details
Home Financials for this Owner
Home Financials are based on the most recent Mortgage that was taken out on this home.Purchase Details
Home Financials for this Owner
Home Financials are based on the most recent Mortgage that was taken out on this home.Purchase Details
Home Financials for this Owner
Home Financials are based on the most recent Mortgage that was taken out on this home.Similar Homes in the area
Home Values in the Area
Average Home Value in this Area
Purchase History
| Date | Type | Sale Price | Title Company |
|---|---|---|---|
| Warranty Deed | -- | None Listed On Document | |
| Warranty Deed | $714,000 | Lawyers Title Of Arizona | |
| Warranty Deed | -- | -- | |
| Warranty Deed | -- | Driggs Title Agency | |
| Warranty Deed | -- | Accommodation | |
| Interfamily Deed Transfer | -- | Security Title Agency | |
| Quit Claim Deed | -- | Accommodation | |
| Interfamily Deed Transfer | -- | Driggs Title Agency Inc | |
| Warranty Deed | $349,000 | Lawyers Title Of Arizona Inc | |
| Warranty Deed | $181,535 | First American Title | |
| Warranty Deed | -- | First American Title |
Mortgage History
| Date | Status | Loan Amount | Loan Type |
|---|---|---|---|
| Previous Owner | $678,300 | New Conventional | |
| Previous Owner | $135,000 | New Conventional | |
| Previous Owner | $306,475 | New Conventional | |
| Previous Owner | $175,000 | Adjustable Rate Mortgage/ARM | |
| Previous Owner | $60,000 | Unknown | |
| Previous Owner | $154,395 | New Conventional | |
| Previous Owner | $173,000 | Unknown | |
| Previous Owner | $166,231 | VA |
Property History
| Date | Event | Price | Change | Sq Ft Price |
|---|---|---|---|---|
| 07/02/2024 07/02/24 | Sold | $714,000 | -0.1% | $247 / Sq Ft |
| 06/03/2024 06/03/24 | Pending | -- | -- | -- |
| 05/28/2024 05/28/24 | Price Changed | $714,900 | -2.6% | $248 / Sq Ft |
| 05/25/2024 05/25/24 | For Sale | $734,000 | +110.3% | $254 / Sq Ft |
| 12/19/2017 12/19/17 | Sold | $349,000 | -2.8% | $121 / Sq Ft |
| 11/15/2017 11/15/17 | Pending | -- | -- | -- |
| 09/22/2017 09/22/17 | For Sale | $359,000 | -- | $124 / Sq Ft |
Tax History Compared to Growth
Tax History
| Year | Tax Paid | Tax Assessment Tax Assessment Total Assessment is a certain percentage of the fair market value that is determined by local assessors to be the total taxable value of land and additions on the property. | Land | Improvement |
|---|---|---|---|---|
| 2025 | $2,291 | $34,053 | -- | -- |
| 2024 | $3,227 | $32,431 | -- | -- |
| 2023 | $3,227 | $47,880 | $9,570 | $38,310 |
| 2022 | $3,149 | $36,600 | $7,320 | $29,280 |
| 2021 | $3,256 | $34,760 | $6,950 | $27,810 |
| 2020 | $3,220 | $33,950 | $6,790 | $27,160 |
| 2019 | $3,593 | $29,500 | $5,900 | $23,600 |
| 2018 | $2,622 | $28,900 | $5,780 | $23,120 |
| 2017 | $2,551 | $27,200 | $5,440 | $21,760 |
| 2016 | $2,402 | $26,310 | $5,260 | $21,050 |
| 2015 | $2,244 | $25,800 | $5,160 | $20,640 |
Agents Affiliated with this Home
-

Seller's Agent in 2024
Mike Kessler
TCT Real Estate
(602) 647-2729
33 Total Sales
-

Buyer's Agent in 2024
Jannan Tamou
Prestige Realty
(623) 297-4110
102 Total Sales
-
J
Seller's Agent in 2017
Jason Mitchell
Jason Mitchell Real Estate
-

Seller Co-Listing Agent in 2017
Mindy Perfette
My Home Group Real Estate
(623) 939-8900
6 Total Sales
Map
Source: Arizona Regional Multiple Listing Service (ARMLS)
MLS Number: 5663640
APN: 200-06-500
- 7160 W Foothill Dr
- 7132 W Paraiso Dr
- 7415 W Via de Luna Dr
- 6920 W Via Montoya Dr
- 7240 W Los Gatos Dr
- 23307 N 71st Dr
- 7259 W Tina Ln
- 7315 W Monte Lindo
- 6941 W Monte Lindo
- 6935 W Monte Lindo
- 6918 W Villa Hermosa
- 21528 N 71st Dr
- 6891 W Via Del Sol Dr
- 7236 W Electra Ln
- 22351 N 67th Dr
- 7441 W Melinda Ln
- 7162 W Lone Cactus Dr
- 7231 W Lone Cactus Dr
- 7411 W Lone Cactus Dr
- 7670 W Sands Dr
