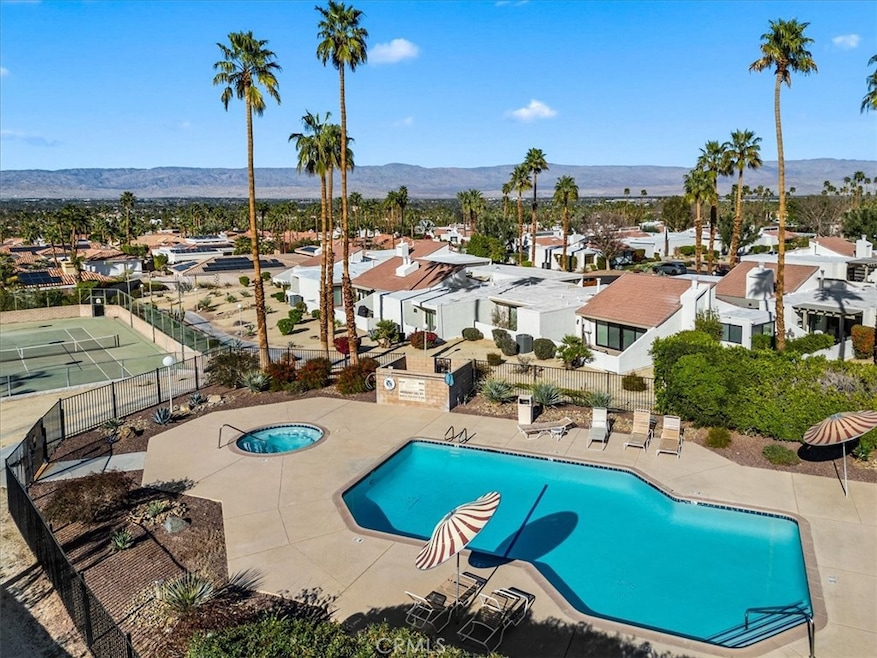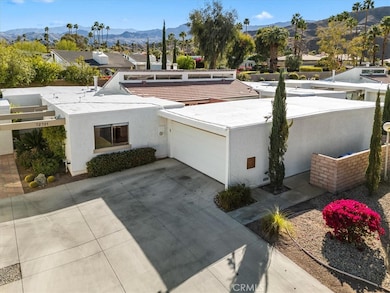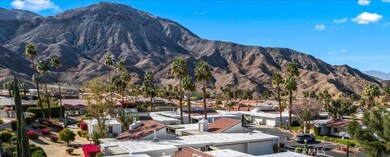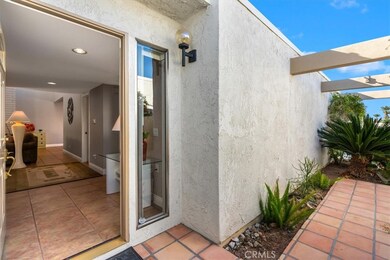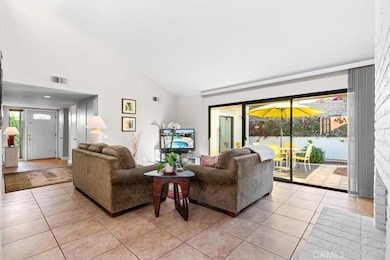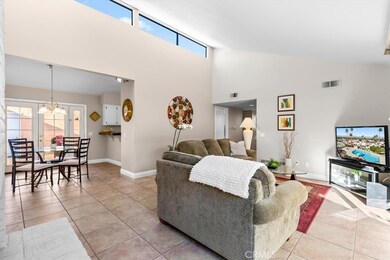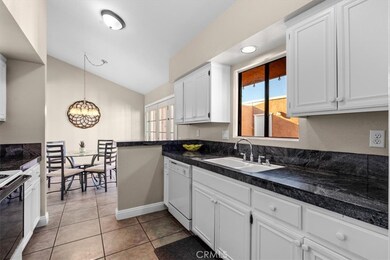
72721 Yucca Ct Palm Desert, CA 92260
Highlights
- Heated In Ground Pool
- Primary Bedroom Suite
- Midcentury Modern Architecture
- Palm Desert High School Rated A
- Peek-A-Boo Views
- Cathedral Ceiling
About This Home
As of May 2025Don’t miss this sought after 3 bedroom, 2 bath unit in the architecturally significant Kings Point Villas complex in South Palm Desert. Mid-century modern enthusiasts jump to the front of the line so you can finally boast, “I live in a Hugh Kaptur!” This unit’s design is the largest, and was considered a state of the art, luxury condo when completed in 1979, featuring clerestory windows atop vaulted ceilings, ample storage, and modern design. Delivered turnkey furnished, this home boasts 3 bedrooms, including the spacious primary suite with updated bath, second full bath, in-unit laundry, central courtyard, oversized, finished, 2 car garage with 220V nema plug ready for EV charger, fireplace, and three private patios, this unit provides privacy and space situated on 14 gorgeously landscaped acres with only 66 units in total. Location? Yes. Golf cart down to El Paseo for lunch in minutes after playing a round of pickle ball or tennis on one of the two courts, then head over to the hot tub for a soak and a swim in the seasonally heated pool. Views? Yes. Enjoy mountain views of the sunset from the patio, then head to the courtyard for Al Fresco dining under the stars. Don’t miss this opportunity to own a piece of local architectural history!
Last Agent to Sell the Property
Coldwell Banker Realty Brokerage Phone: 415-378-6076 License #02077780 Listed on: 03/04/2025

Last Buyer's Agent
Berkshire Hathaway HomeService California Properties License #02048634

Property Details
Home Type
- Condominium
Est. Annual Taxes
- $3,234
Year Built
- Built in 1979
Lot Details
- Property fronts a private road
- Two or More Common Walls
- Fenced
- Stucco Fence
- Density is 2-5 Units/Acre
HOA Fees
- $650 Monthly HOA Fees
Parking
- 2 Car Direct Access Garage
- Parking Available
- Side Facing Garage
- Single Garage Door
- Garage Door Opener
Property Views
- Peek-A-Boo
- Mountain
Home Design
- Midcentury Modern Architecture
- Slab Foundation
- Fire Rated Drywall
- Tile Roof
- Common Roof
- Foam Roof
- Copper Plumbing
- Stucco
Interior Spaces
- 1,554 Sq Ft Home
- 1-Story Property
- Furnished
- Cathedral Ceiling
- Wood Burning Fireplace
- Raised Hearth
- Gas Fireplace
- Blinds
- Formal Entry
- Living Room with Fireplace
- Dining Room
Kitchen
- Breakfast Bar
- Electric Oven
- Electric Range
- Microwave
- Water Line To Refrigerator
- Dishwasher
- Granite Countertops
- Tile Countertops
- Disposal
Flooring
- Carpet
- Tile
Bedrooms and Bathrooms
- 3 Main Level Bedrooms
- Primary Bedroom Suite
- Walk-In Closet
- Remodeled Bathroom
- Bathroom on Main Level
- 2 Full Bathrooms
- Granite Bathroom Countertops
- Makeup or Vanity Space
- Dual Vanity Sinks in Primary Bathroom
- Low Flow Toliet
- Soaking Tub
- Bathtub with Shower
- Walk-in Shower
- Exhaust Fan In Bathroom
- Linen Closet In Bathroom
Laundry
- Laundry Room
- Dryer
- Washer
- 220 Volts In Laundry
Home Security
Pool
- Heated In Ground Pool
- Heated Spa
- In Ground Spa
- Fence Around Pool
Outdoor Features
- Patio
- Terrace
- Exterior Lighting
- Front Porch
Utilities
- Forced Air Heating and Cooling System
- Heating System Uses Natural Gas
- Vented Exhaust Fan
- 220 Volts in Garage
- Natural Gas Connected
- Gas Water Heater
- Phone Available
- Cable TV Available
Listing and Financial Details
- Tax Lot 6
- Tax Tract Number 13323
- Assessor Parcel Number 628261035
- $444 per year additional tax assessments
- Seller Considering Concessions
Community Details
Overview
- 66 Units
- Kings Point Villas Association, Phone Number (760) 327-0301
- Gaffney Group HOA
- Kings Point Subdivision
- Maintained Community
- Foothills
Recreation
- Tennis Courts
- Pickleball Courts
- Community Pool
- Community Spa
- Hiking Trails
Pet Policy
- Pets Allowed
- Pet Restriction
Security
- Fire and Smoke Detector
Ownership History
Purchase Details
Home Financials for this Owner
Home Financials are based on the most recent Mortgage that was taken out on this home.Purchase Details
Purchase Details
Similar Homes in Palm Desert, CA
Home Values in the Area
Average Home Value in this Area
Purchase History
| Date | Type | Sale Price | Title Company |
|---|---|---|---|
| Grant Deed | $490,000 | Chicago Title | |
| Grant Deed | $158,000 | Servicelink | |
| Trustee Deed | $211,500 | None Available |
Mortgage History
| Date | Status | Loan Amount | Loan Type |
|---|---|---|---|
| Previous Owner | $284,000 | Unknown | |
| Previous Owner | $215,000 | Unknown | |
| Previous Owner | $50,000 | Unknown | |
| Previous Owner | $158,400 | Unknown | |
| Previous Owner | $50,000 | Unknown | |
| Previous Owner | $86,100 | Unknown |
Property History
| Date | Event | Price | Change | Sq Ft Price |
|---|---|---|---|---|
| 05/15/2025 05/15/25 | Sold | $490,000 | -3.7% | $315 / Sq Ft |
| 04/14/2025 04/14/25 | Pending | -- | -- | -- |
| 03/31/2025 03/31/25 | Price Changed | $509,000 | -3.8% | $328 / Sq Ft |
| 03/04/2025 03/04/25 | For Sale | $529,000 | +234.8% | $340 / Sq Ft |
| 06/08/2012 06/08/12 | Sold | $158,000 | -2.7% | $102 / Sq Ft |
| 03/08/2012 03/08/12 | Pending | -- | -- | -- |
| 03/05/2012 03/05/12 | Price Changed | $162,450 | -5.0% | $105 / Sq Ft |
| 02/03/2012 02/03/12 | Price Changed | $171,000 | -5.0% | $110 / Sq Ft |
| 01/04/2012 01/04/12 | For Sale | $180,000 | -- | $116 / Sq Ft |
Tax History Compared to Growth
Tax History
| Year | Tax Paid | Tax Assessment Tax Assessment Total Assessment is a certain percentage of the fair market value that is determined by local assessors to be the total taxable value of land and additions on the property. | Land | Improvement |
|---|---|---|---|---|
| 2023 | $3,234 | $223,336 | $54,322 | $169,014 |
| 2022 | $3,069 | $218,957 | $53,257 | $165,700 |
| 2021 | $2,994 | $214,664 | $52,213 | $162,451 |
| 2020 | $2,943 | $212,464 | $51,678 | $160,786 |
| 2019 | $2,893 | $208,299 | $50,665 | $157,634 |
| 2018 | $2,844 | $204,216 | $49,672 | $154,544 |
| 2017 | $2,793 | $200,213 | $48,699 | $151,514 |
| 2016 | $2,732 | $196,289 | $47,745 | $148,544 |
| 2015 | $2,742 | $193,342 | $47,029 | $146,313 |
| 2014 | $2,701 | $189,556 | $46,108 | $143,448 |
Agents Affiliated with this Home
-
Cooper Johnson
C
Seller's Agent in 2025
Cooper Johnson
Coldwell Banker Realty
(818) 222-0023
28 Total Sales
-
Rebecca May

Buyer's Agent in 2025
Rebecca May
Berkshire Hathaway HomeService California Properties
(915) 319-9699
43 Total Sales
-
J
Seller's Agent in 2012
Jeff Egan
-
D
Buyer's Agent in 2012
Dana Smith
Coldwell Banker Realty
Map
Source: California Regional Multiple Listing Service (CRMLS)
MLS Number: SR25039724
APN: 628-261-035
- 72690 Yucca Ct
- 72765 Mesquite Ct Unit D
- 72765 Mesquite Ct Unit E
- 72750 Cactus Ct Unit F
- 72750 Citrus Ct
- 46183 Highway 74 Unit 20
- 46177 Highway 74 Unit 11
- 46175 Highway 74 Unit 9
- 46173 Highway 74 Unit 5
- 72761 Sage Ct
- 108 Chelsea Cir
- 72601 Edgehill Dr Unit 1
- 72640 Hedgehog St
- 46781 Highway 74 Unit 3
- 46050 Ocotillo Dr
- 46030 Ocotillo Dr
- 72599 Edgehill Dr Unit 3
- 72610 Beavertail St
- 72596 Beavertail St
- 46075 Verba Santa Dr
