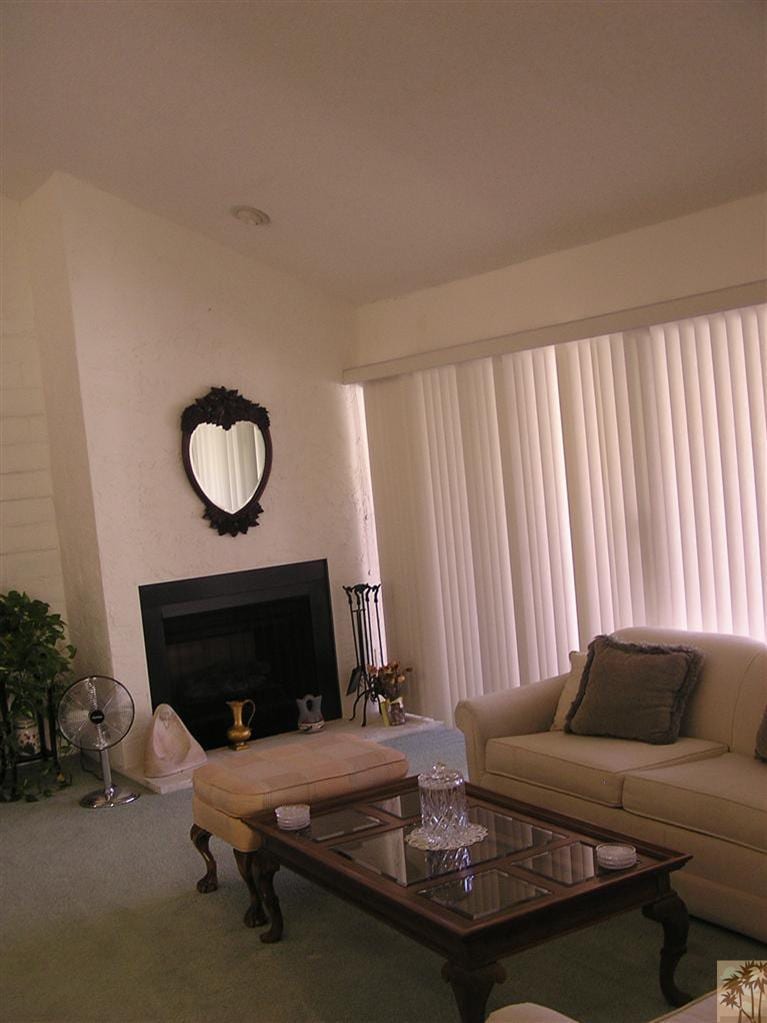
72730 Mesquite Ct Unit D Palm Desert, CA 92260
Estimated Value: $430,000 - $623,000
Highlights
- Heated Spa
- Primary Bedroom Suite
- Secondary bathroom tub or shower combo
- Palm Desert High School Rated A
- Mountain View
- Mediterranean Architecture
About This Home
As of January 2013Beautifully maintained Single level Condo and Backs up to a Green Belt. 1 Bedroom is currently used as a delightful Den/Office and is easily converted back to a bedroom if necessary. Living room features a vaulted ceiling with skylights which lends itself to being open and bright. The home features one interior patio that is very private, sunny and great for gardening. A second patio is right outside the secondary bedroom with views of mountains and green belt. The third patio is right outside the Living room and great for outdoor entertaining. Amenities include a pool, Spa and tennis courts and are steps away with views of the desert mountains. Located near HWY #111, Westfield Mall,Hwy.74, and El Paseo.
Last Agent to Sell the Property
Art Koupas
Bennion Deville Homes License #00402070 Listed on: 09/21/2012
Last Buyer's Agent
Rhonda Taplin
RE/MAX Real Estate Consultants License #01326920
Property Details
Home Type
- Condominium
Est. Annual Taxes
- $3,307
Year Built
- Built in 1976
Lot Details
- End Unit
- Cul-De-Sac
- West Facing Home
- Block Wall Fence
- Stucco Fence
HOA Fees
- $475 Monthly HOA Fees
Home Design
- Mediterranean Architecture
- Flat Roof Shape
- Concrete Perimeter Foundation
Interior Spaces
- 1,554 Sq Ft Home
- 1-Story Property
- Raised Hearth
- Sliding Doors
- Entryway
- Living Room with Fireplace
- Dining Room
- Mountain Views
Kitchen
- Recirculated Exhaust Fan
- Dishwasher
- Disposal
Flooring
- Carpet
- Ceramic Tile
- Travertine
Bedrooms and Bathrooms
- 3 Bedrooms
- Primary Bedroom Suite
- Dressing Area
- 2 Full Bathrooms
- Double Vanity
- Secondary bathroom tub or shower combo
Laundry
- Laundry Room
- Laundry in Kitchen
- Dryer
- Washer
Parking
- Attached Garage
- Side by Side Parking
- Guest Parking
Pool
- Heated Spa
- In Ground Spa
- Gunite Spa
- Gunite Pool
Location
- Ground Level
Utilities
- Central Heating and Cooling System
- Cooling System Powered By Gas
- Heating System Uses Natural Gas
- Underground Utilities
Listing and Financial Details
- Assessor Parcel Number 628270028
Community Details
Overview
- Association fees include building & grounds
- Kings Point Subdivision
- On-Site Maintenance
- Greenbelt
Recreation
- Community Pool
- Community Spa
Ownership History
Purchase Details
Home Financials for this Owner
Home Financials are based on the most recent Mortgage that was taken out on this home.Similar Homes in Palm Desert, CA
Home Values in the Area
Average Home Value in this Area
Purchase History
| Date | Buyer | Sale Price | Title Company |
|---|---|---|---|
| Snell Terence Richard | $199,500 | Ticor Title |
Property History
| Date | Event | Price | Change | Sq Ft Price |
|---|---|---|---|---|
| 01/18/2013 01/18/13 | Sold | $199,500 | -13.1% | $128 / Sq Ft |
| 12/03/2012 12/03/12 | Pending | -- | -- | -- |
| 10/09/2012 10/09/12 | Price Changed | $229,500 | -1.5% | $148 / Sq Ft |
| 09/14/2012 09/14/12 | For Sale | $232,950 | -- | $150 / Sq Ft |
Tax History Compared to Growth
Tax History
| Year | Tax Paid | Tax Assessment Tax Assessment Total Assessment is a certain percentage of the fair market value that is determined by local assessors to be the total taxable value of land and additions on the property. | Land | Improvement |
|---|---|---|---|---|
| 2023 | $3,307 | $236,117 | $59,025 | $177,092 |
| 2022 | $3,223 | $231,488 | $57,868 | $173,620 |
| 2021 | $3,144 | $226,950 | $56,734 | $170,216 |
| 2020 | $3,091 | $224,624 | $56,153 | $168,471 |
| 2019 | $3,038 | $220,220 | $55,052 | $165,168 |
| 2018 | $2,986 | $215,903 | $53,974 | $161,929 |
| 2017 | $2,932 | $211,670 | $52,916 | $158,754 |
| 2016 | $2,867 | $207,521 | $51,879 | $155,642 |
| 2015 | $2,878 | $204,405 | $51,100 | $153,305 |
| 2014 | $2,835 | $200,403 | $50,100 | $150,303 |
Agents Affiliated with this Home
-
A
Seller's Agent in 2013
Art Koupas
Bennion Deville Homes
-
R
Buyer's Agent in 2013
Rhonda Taplin
RE/MAX Real Estate Consultants
Map
Source: California Desert Association of REALTORS®
MLS Number: 21461395
APN: 628-270-028
- 72765 Mesquite Ct Unit D
- 72765 Mesquite Ct Unit E
- 72750 Cactus Ct Unit F
- 72750 Citrus Ct
- 72690 Yucca Ct
- 46183 Highway 74 Unit 20
- 72601 Edgehill Dr Unit 1
- 46177 Highway 74 Unit 11
- 46175 Highway 74 Unit 9
- 46173 Highway 74 Unit 5
- 46781 Highway 74 Unit 3
- 72599 Edgehill Dr Unit 3
- 72761 Sage Ct
- 45864 Shadow Mountain Dr
- 46835 Highway 74 Unit 3
- 108 Chelsea Cir
- 46917 Highway 74 Unit 3
- 72948 Willow St
- 46050 Ocotillo Dr
- 72850 Tamarisk St
- 72720 Cactus Ct Unit 1-A
- 72765 Mesquite Ct Unit E
- 72760 Mesquite Ct Unit C
- 72730 Mesquite Ct Unit B
- 72765 Mesquite Ct
- 72755 Cactus Ct Unit D
- 72755 Cactus Ct Unit C
- 72755 Cactus Ct Unit B
- 72755 Cactus Ct Unit A
- 72765 Mesquite Ct Unit F
- 72765 Mesquite Ct Unit C
- 72765 Mesquite Ct Unit B
- 72765 Mesquite Ct Unit A
- 72730 Mesquite Ct Unit F
- 72730 Mesquite Ct Unit E
- 72730 Mesquite Ct Unit D
- 72730 Mesquite Ct Unit C
- 72730 Mesquite Ct Unit B
- 72730 Mesquite Ct Unit A
- 72760 Mesquite Ct Unit F
