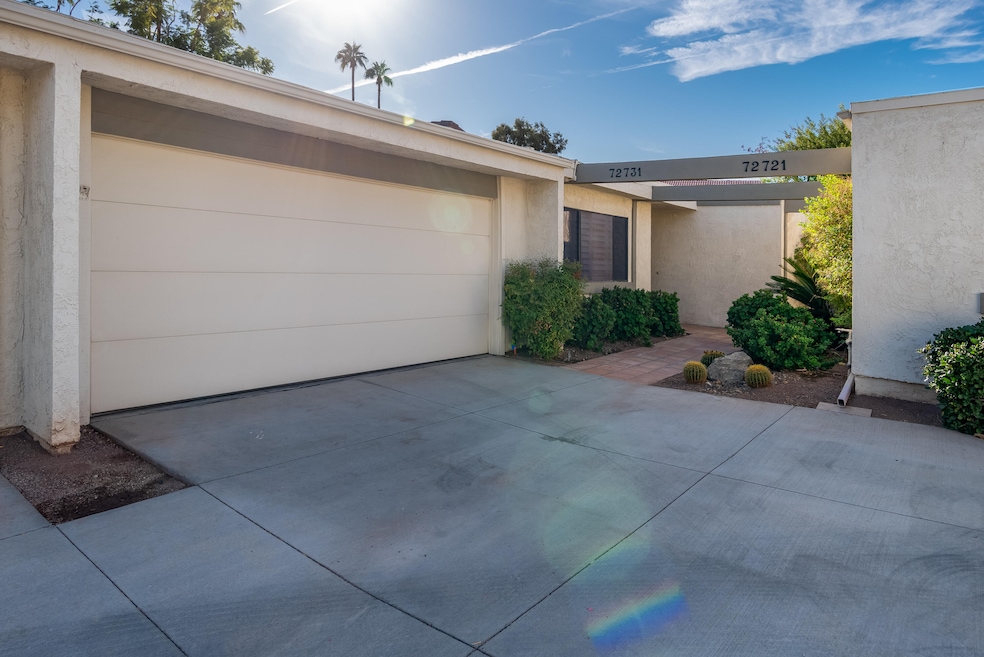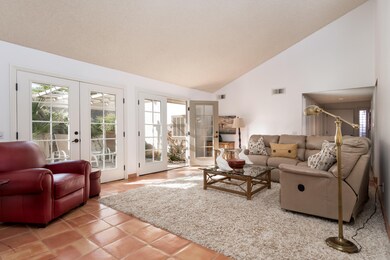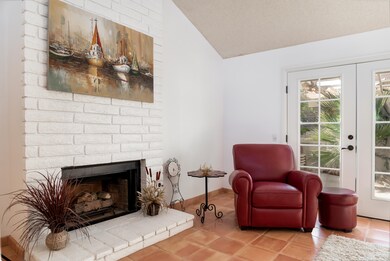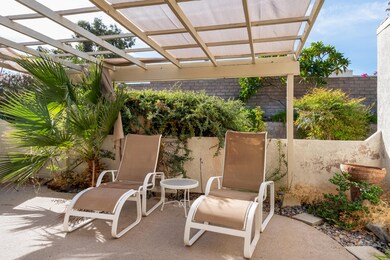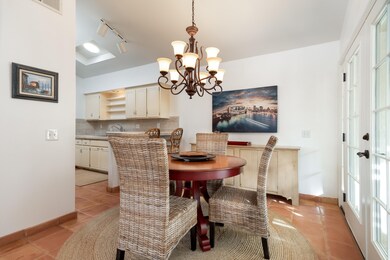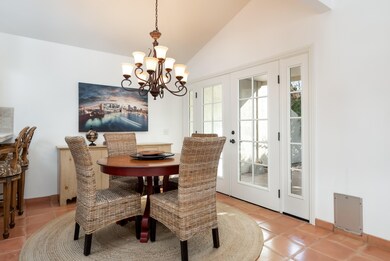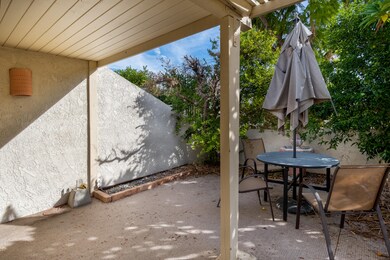
72731 Yucca Ct Palm Desert, CA 92260
Estimated Value: $512,000 - $547,000
Highlights
- In Ground Pool
- Midcentury Modern Architecture
- End Unit
- Palm Desert High School Rated A
- Mountain View
- Breakfast Area or Nook
About This Home
As of December 2021OFFERS DUE ON WEDNESDAY October 27 by noon. This well maintained 2 bedroom condo is located in South Palm Desert near premier shopping and dining on El Paseo. Walk into a spacious living room with vaulted ceilings, clerestory windows and a white brick stone fireplace. The kitchen features stainless steel appliances and a kitchenette . This move in ready home also features washer and dryer in a separate room, lots of windows throughout making the home bright and open, and a 2 car garage. Enjoy the best of indoor and outdoor living with 3 private and enclosed patios! The HOA includes access to the community pool and spa, building and grounds maintenance and also includes convenient guest parking. There also are excellent hiking trails located nearby. You don't want to miss this one!
Last Listed By
Esther Melcher
Beverly and Company License #01995473 Listed on: 10/22/2021

Property Details
Home Type
- Condominium
Est. Annual Taxes
- $5,774
Year Built
- Built in 1979
Lot Details
- End Unit
- Sprinkler System
HOA Fees
- $530 Monthly HOA Fees
Home Design
- Midcentury Modern Architecture
- Slab Foundation
- Stucco Exterior
Interior Spaces
- 1,350 Sq Ft Home
- 1-Story Property
- Gas Log Fireplace
- Stone Fireplace
- Entryway
- Living Room with Fireplace
- Tile Flooring
- Mountain Views
Kitchen
- Breakfast Area or Nook
- Electric Oven
- Gas Cooktop
- Dishwasher
Bedrooms and Bathrooms
- 2 Bedrooms
- 2 Full Bathrooms
Laundry
- Laundry closet
- Washer
Parking
- 2 Car Attached Garage
- 2 Carport Spaces
- Garage Door Opener
- Guest Parking
Pool
- In Ground Pool
- In Ground Spa
Utilities
- Forced Air Heating and Cooling System
- Heating System Uses Natural Gas
Additional Features
- Concrete Porch or Patio
- Ground Level
Listing and Financial Details
- Assessor Parcel Number 628261034
Community Details
Overview
- Association fees include building & grounds
- Kings Point Subdivision
- On-Site Maintenance
- Planned Unit Development
Recreation
- Community Pool
- Community Spa
Security
- Resident Manager or Management On Site
Ownership History
Purchase Details
Home Financials for this Owner
Home Financials are based on the most recent Mortgage that was taken out on this home.Purchase Details
Purchase Details
Home Financials for this Owner
Home Financials are based on the most recent Mortgage that was taken out on this home.Purchase Details
Similar Homes in Palm Desert, CA
Home Values in the Area
Average Home Value in this Area
Purchase History
| Date | Buyer | Sale Price | Title Company |
|---|---|---|---|
| Johnson Cooper Brice | $425,500 | First American Title Company | |
| The Frank & Patricia Curry Trust | -- | None Available | |
| Curry Frank E | -- | None Available | |
| Curry Frank E | $195,000 | Orange Coast Title Co | |
| Moore James E | -- | None Available |
Mortgage History
| Date | Status | Borrower | Loan Amount |
|---|---|---|---|
| Open | Johnson Cooper Brice | $250,000 |
Property History
| Date | Event | Price | Change | Sq Ft Price |
|---|---|---|---|---|
| 12/03/2021 12/03/21 | Sold | $436,000 | +3.8% | $323 / Sq Ft |
| 10/28/2021 10/28/21 | Pending | -- | -- | -- |
| 10/22/2021 10/22/21 | For Sale | $420,000 | +115.4% | $311 / Sq Ft |
| 10/03/2013 10/03/13 | Sold | $195,000 | -4.9% | $144 / Sq Ft |
| 09/26/2013 09/26/13 | Pending | -- | -- | -- |
| 06/29/2013 06/29/13 | For Sale | $205,000 | 0.0% | $152 / Sq Ft |
| 06/29/2013 06/29/13 | Price Changed | $205,000 | +5.1% | $152 / Sq Ft |
| 06/19/2013 06/19/13 | Off Market | $195,000 | -- | -- |
| 05/16/2013 05/16/13 | Price Changed | $199,500 | -5.0% | $148 / Sq Ft |
| 04/16/2013 04/16/13 | Price Changed | $210,000 | -6.7% | $156 / Sq Ft |
| 04/01/2013 04/01/13 | For Sale | $225,000 | -- | $167 / Sq Ft |
Tax History Compared to Growth
Tax History
| Year | Tax Paid | Tax Assessment Tax Assessment Total Assessment is a certain percentage of the fair market value that is determined by local assessors to be the total taxable value of land and additions on the property. | Land | Improvement |
|---|---|---|---|---|
| 2023 | $5,774 | $433,602 | $112,200 | $321,402 |
| 2022 | $5,525 | $425,100 | $110,000 | $315,100 |
| 2021 | $3,069 | $220,832 | $55,205 | $165,627 |
| 2020 | $3,017 | $218,568 | $54,639 | $163,929 |
| 2019 | $2,966 | $214,283 | $53,568 | $160,715 |
| 2018 | $2,916 | $210,082 | $52,519 | $157,563 |
| 2017 | $2,863 | $205,964 | $51,490 | $154,474 |
| 2016 | $2,800 | $201,927 | $50,481 | $151,446 |
| 2015 | $2,810 | $198,896 | $49,724 | $149,172 |
| 2014 | $2,768 | $195,000 | $48,750 | $146,250 |
Agents Affiliated with this Home
-

Seller's Agent in 2021
Esther Melcher
Beverly and Company
(877) 973-3346
77 Total Sales
-
J
Seller's Agent in 2013
Joanne Tate
Keller Williams Realty
-
A
Buyer's Agent in 2013
Anne Salerno
Real Estate Associates of The Desert
Map
Source: California Desert Association of REALTORS®
MLS Number: 219069331
APN: 628-261-034
- 72690 Yucca Ct
- 72765 Mesquite Ct Unit D
- 72765 Mesquite Ct Unit E
- 72750 Cactus Ct Unit F
- 46183 Highway 74 Unit 20
- 72750 Citrus Ct
- 46177 Highway 74 Unit 11
- 46175 Highway 74 Unit 9
- 46173 Highway 74 Unit 5
- 72761 Sage Ct
- 45864 Shadow Mountain Dr
- 108 Chelsea Cir
- 72601 Edgehill Dr Unit 1
- 72640 Hedgehog St
- 46050 Ocotillo Dr
- 46030 Ocotillo Dr
- 46781 Highway 74 Unit 3
- 46075 Verba Santa Dr
- 72599 Edgehill Dr Unit 3
- 72610 Beavertail St
- 72731 Yucca Ct
- 72711 Yucca Ct
- 72701 Yucca Ct
- 72680 Yucca Ct
- 72671 Yucca Ct
- 72681 Yucca Ct
- 72710 Yucca Ct
- 72700 Yucca Ct
- 72691 Yucca Ct
- 72670 Yucca Ct
- 72741 Yucca Ct
- 72740 Yucca Ct
- 72730 Yucca Ct
- 46140 Shadow Mountain Dr
- 72860 Yucca Ct
- 72720 Yucca Ct
- 46100 Shadow Mountain Dr
- 46170 Shadow Mountain Dr
- 46086 Shadow Mountain Dr
- 46200 Shadow Mountain Dr
