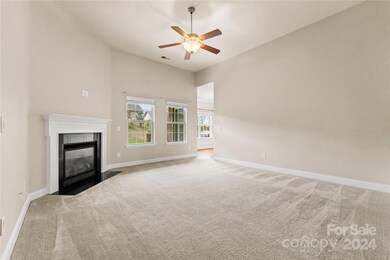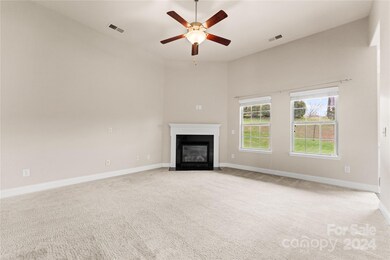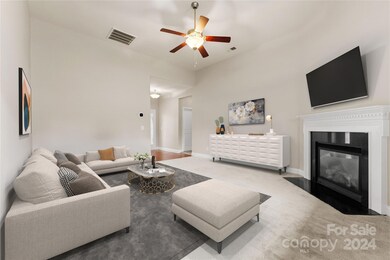
7274 Bradberry Ln Denver, NC 28037
Highlights
- Clubhouse
- Ranch Style House
- Covered patio or porch
- St. James Elementary School Rated A-
- Wood Flooring
- 2 Car Attached Garage
About This Home
As of November 2024This well-maintained 4bed/2bath ranch in the sought after Villages of Denver community is move in ready. The all-brick home offers a spacious living room complete w/fireplace and vaulted ceilings. The eat-in kitchen is equipped with stainless appliances, granite, a breakfast bar, and is perfect for family dinners and entertaining. Large primary suite with walk-in closet. The primary bathroom includes dual sinks, soaking tub, and a separate shower. Outside you will enjoy a flat backyard complete with a covered porch. New paint in the main living areas. Great Denver location, complete with a community pool. Just minutes to schools, shopping, restaurants, and parks. Easy access to Hwy 16 and all that Charlotte has to offer. Some pictures have been virtually staged.
Last Agent to Sell the Property
EXP Realty LLC Mooresville Brokerage Email: ashley.reed@exprealty.com License #324990 Listed on: 10/03/2024

Home Details
Home Type
- Single Family
Est. Annual Taxes
- $2,245
Year Built
- Built in 2009
HOA Fees
- $38 Monthly HOA Fees
Parking
- 2 Car Attached Garage
Home Design
- Ranch Style House
- Slab Foundation
- Vinyl Siding
- Four Sided Brick Exterior Elevation
Interior Spaces
- 1,803 Sq Ft Home
- Insulated Windows
- Family Room with Fireplace
- Wood Flooring
- Electric Dryer Hookup
Kitchen
- Breakfast Bar
- Electric Range
- Dishwasher
- Disposal
Bedrooms and Bathrooms
- 4 Main Level Bedrooms
- 2 Full Bathrooms
Utilities
- Forced Air Heating and Cooling System
- Heating System Uses Natural Gas
- Cable TV Available
Additional Features
- Covered patio or porch
- Property is zoned PD-R
Listing and Financial Details
- Assessor Parcel Number 86532
Community Details
Overview
- First Service Residential Association
- Villages Of Denver Subdivision
- Mandatory home owners association
Amenities
- Clubhouse
Ownership History
Purchase Details
Home Financials for this Owner
Home Financials are based on the most recent Mortgage that was taken out on this home.Purchase Details
Home Financials for this Owner
Home Financials are based on the most recent Mortgage that was taken out on this home.Purchase Details
Home Financials for this Owner
Home Financials are based on the most recent Mortgage that was taken out on this home.Purchase Details
Home Financials for this Owner
Home Financials are based on the most recent Mortgage that was taken out on this home.Similar Homes in Denver, NC
Home Values in the Area
Average Home Value in this Area
Purchase History
| Date | Type | Sale Price | Title Company |
|---|---|---|---|
| Warranty Deed | $355,000 | Investors Title | |
| Warranty Deed | $332,500 | Fortified Title Llc | |
| Warranty Deed | $186,000 | None Available | |
| Interfamily Deed Transfer | -- | None Available |
Mortgage History
| Date | Status | Loan Amount | Loan Type |
|---|---|---|---|
| Previous Owner | $120,000 | New Conventional | |
| Previous Owner | $148,720 | New Conventional |
Property History
| Date | Event | Price | Change | Sq Ft Price |
|---|---|---|---|---|
| 11/25/2024 11/25/24 | Sold | $355,000 | -3.4% | $197 / Sq Ft |
| 10/30/2024 10/30/24 | Price Changed | $367,500 | -2.0% | $204 / Sq Ft |
| 10/03/2024 10/03/24 | For Sale | $374,999 | +12.8% | $208 / Sq Ft |
| 10/05/2021 10/05/21 | Sold | $332,500 | +6.6% | $185 / Sq Ft |
| 09/06/2021 09/06/21 | Pending | -- | -- | -- |
| 09/03/2021 09/03/21 | For Sale | $312,000 | -- | $174 / Sq Ft |
Tax History Compared to Growth
Tax History
| Year | Tax Paid | Tax Assessment Tax Assessment Total Assessment is a certain percentage of the fair market value that is determined by local assessors to be the total taxable value of land and additions on the property. | Land | Improvement |
|---|---|---|---|---|
| 2024 | $2,245 | $353,277 | $77,000 | $276,277 |
| 2023 | $2,240 | $353,277 | $77,000 | $276,277 |
| 2022 | $1,742 | $220,182 | $50,000 | $170,182 |
| 2021 | $1,753 | $220,182 | $50,000 | $170,182 |
| 2020 | $1,535 | $220,182 | $50,000 | $170,182 |
| 2019 | $1,535 | $220,182 | $50,000 | $170,182 |
| 2018 | $1,378 | $182,456 | $48,500 | $133,956 |
| 2017 | $1,277 | $182,456 | $48,500 | $133,956 |
| 2016 | $1,272 | $182,456 | $48,500 | $133,956 |
| 2015 | $1,389 | $182,456 | $48,500 | $133,956 |
| 2014 | $1,266 | $172,576 | $46,500 | $126,076 |
Agents Affiliated with this Home
-
Ashley Reed
A
Seller's Agent in 2024
Ashley Reed
EXP Realty LLC Mooresville
(704) 450-7762
53 Total Sales
-
Polina Solis

Buyer's Agent in 2024
Polina Solis
Entera Realty LLC
(832) 229-5866
287 Total Sales
-
Trisha Hamilton

Seller's Agent in 2021
Trisha Hamilton
NextHome Paramount
(704) 650-9939
100 Total Sales
-
Shivam Patel

Buyer's Agent in 2021
Shivam Patel
Patel Standard realty
(704) 315-1642
85 Total Sales
Map
Source: Canopy MLS (Canopy Realtor® Association)
MLS Number: 4188872
APN: 86532
- 7217 Kenyon Dr
- 7520 W Berkeley Rd
- 7170 Kenyon Dr
- 518 Durango Way
- 517 Durango Way
- 498 Kenyon Dr
- 497 Kenyon Dr
- 496 Kenyon Dr
- 7650 W Berkeley Rd
- 7172 Indigo Way
- 1607 Tundra Ln
- 1636 Tundra Ln
- 490 Lenswood Ct
- 521 Lenswood Ct
- 522 Lenswood Ct
- 523 Lenswood Ct
- 510 Lenswood Ct
- 1708 Speartip Ln
- 1515 N Nc 16 Business Hwy
- 5005 Blue Serenity Ct






