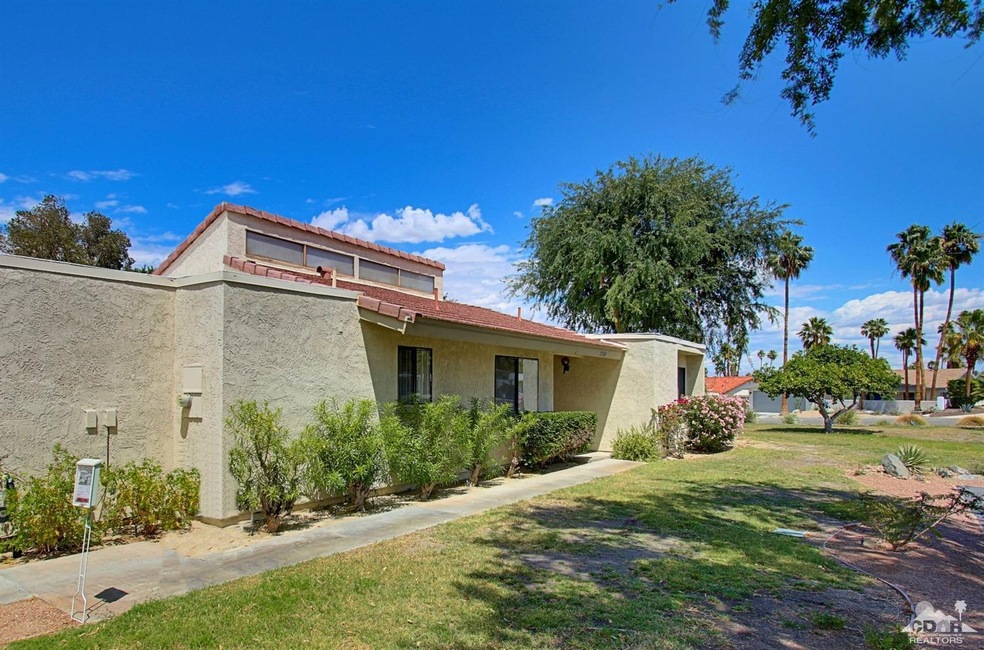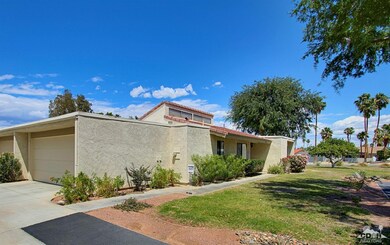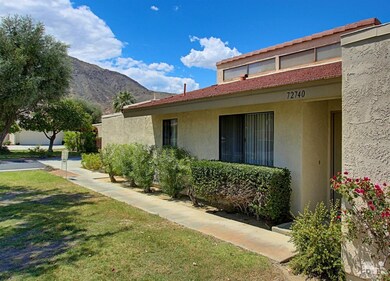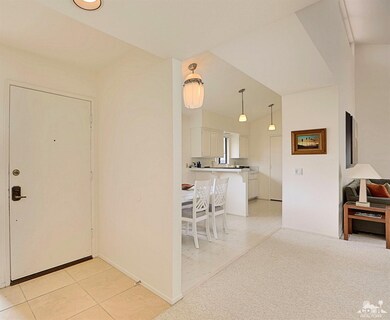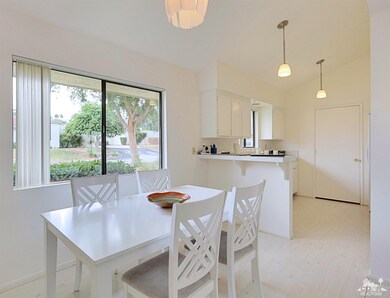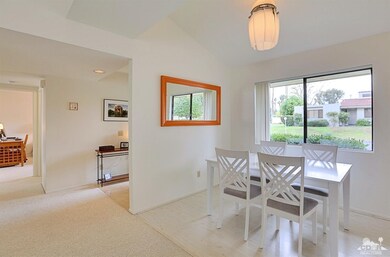
72740 Yucca Ct Palm Desert, CA 92260
Estimated Value: $450,000 - $546,000
Highlights
- In Ground Pool
- Open Floorplan
- Secondary bathroom tub or shower combo
- Palm Desert High School Rated A
- Mountain View
- End Unit
About This Home
As of August 2016Own a condo in one of the best locations in south Palm Desert! Vaulted ceilings with clerestory windows make the living room feel bright and spacious and highlight the beautiful stone fire place. The kitchen features updated modern quartz countertops and blond wood laminate flooring. The master suite is spacious and includes a large walk in closet and en-suite bathroom with dual vanities, The guest bedroom has it's own walk-in closet and direct access to the 2nd bathroom. Enjoy the wonderful outdoor spaces, with a relaxing, private wrap around patio accessible from the living room and master bedroom. Two community pools and spas, with gorgeous mountain and valley views, and two tennis courts are on site to keep an active life style. This beautiful home is a short distance from the best restaurants and shopping on El Paseo and close to nearby hiking trails. Buy the furnishings for sale outside of escrow and you have the perfect seasonal rental!
Last Agent to Sell the Property
Coldwell Banker Realty License #01923960 Listed on: 04/08/2016

Property Details
Home Type
- Condominium
Est. Annual Taxes
- $3,271
Year Built
- Built in 1979
Lot Details
- End Unit
- Home has North and South Exposure
HOA Fees
- $485 Monthly HOA Fees
Property Views
- Mountain
- Park or Greenbelt
Home Design
- Slab Foundation
- Tile Roof
- Stucco Exterior
Interior Spaces
- 1,325 Sq Ft Home
- 1-Story Property
- Open Floorplan
- High Ceiling
- Stone Fireplace
- Blinds
- Sliding Doors
- Living Room with Fireplace
- Dining Room
Kitchen
- Breakfast Bar
- Electric Oven
- Electric Range
- Microwave
- Dishwasher
- Disposal
Flooring
- Carpet
- Laminate
Bedrooms and Bathrooms
- 2 Bedrooms
- Walk-In Closet
- Secondary bathroom tub or shower combo
- Shower Only in Secondary Bathroom
Laundry
- Laundry in Garage
- Dryer
- Washer
Parking
- 2 Car Direct Access Garage
- Shared Driveway
- Guest Parking
Pool
- In Ground Pool
- In Ground Spa
Utilities
- Central Heating and Cooling System
- Heating System Uses Natural Gas
- 220 Volts in Garage
- Property is located within a water district
- Gas Water Heater
Additional Features
- Wrap Around Porch
- Ground Level
Listing and Financial Details
- Assessor Parcel Number 628261050
Community Details
Overview
- Association fees include trash
- Kings Point Subdivision
- Greenbelt
Recreation
- Tennis Courts
- Community Pool
- Community Spa
Pet Policy
- Pet Restriction
Ownership History
Purchase Details
Home Financials for this Owner
Home Financials are based on the most recent Mortgage that was taken out on this home.Purchase Details
Purchase Details
Home Financials for this Owner
Home Financials are based on the most recent Mortgage that was taken out on this home.Purchase Details
Purchase Details
Similar Homes in Palm Desert, CA
Home Values in the Area
Average Home Value in this Area
Purchase History
| Date | Buyer | Sale Price | Title Company |
|---|---|---|---|
| Carter Christy K | $209,000 | Orange Coast Title Company | |
| Bluer Susan G | -- | -- | |
| Bluer Susan G | $271,000 | Chicago Title Company | |
| Paulsen Richard C | $168,000 | Stewart Title Of Ca Inc | |
| Demetry Christine | -- | -- | |
| Chacopulos Patricia | -- | -- |
Mortgage History
| Date | Status | Borrower | Loan Amount |
|---|---|---|---|
| Open | Carter Christy K | $76,042 | |
| Closed | Carter Christy K | $44,245 | |
| Open | Carter Christy K | $167,200 | |
| Previous Owner | Bluer Susan G | $240,800 |
Property History
| Date | Event | Price | Change | Sq Ft Price |
|---|---|---|---|---|
| 08/17/2016 08/17/16 | Sold | $209,000 | -4.6% | $158 / Sq Ft |
| 07/09/2016 07/09/16 | Pending | -- | -- | -- |
| 06/18/2016 06/18/16 | Price Changed | $219,000 | -4.4% | $165 / Sq Ft |
| 04/08/2016 04/08/16 | For Sale | $229,000 | -- | $173 / Sq Ft |
Tax History Compared to Growth
Tax History
| Year | Tax Paid | Tax Assessment Tax Assessment Total Assessment is a certain percentage of the fair market value that is determined by local assessors to be the total taxable value of land and additions on the property. | Land | Improvement |
|---|---|---|---|---|
| 2023 | $3,271 | $233,140 | $59,120 | $174,020 |
| 2022 | $3,101 | $228,569 | $57,961 | $170,608 |
| 2021 | $3,024 | $224,088 | $56,825 | $167,263 |
| 2020 | $2,972 | $221,791 | $56,243 | $165,548 |
| 2019 | $2,919 | $217,443 | $55,141 | $162,302 |
| 2018 | $2,868 | $213,180 | $54,060 | $159,120 |
| 2017 | $2,831 | $209,000 | $53,000 | $156,000 |
| 2016 | $3,211 | $236,000 | $59,000 | $177,000 |
| 2015 | $3,759 | $276,000 | $69,000 | $207,000 |
| 2014 | $2,941 | $209,000 | $52,000 | $157,000 |
Agents Affiliated with this Home
-
Dan Hamilton

Seller's Agent in 2016
Dan Hamilton
Coldwell Banker Realty
(760) 625-7229
141 Total Sales
-
Patrick Jordan

Buyer's Agent in 2016
Patrick Jordan
Bennion Deville Homes
(760) 325-9091
287 Total Sales
Map
Source: California Desert Association of REALTORS®
MLS Number: 216011900
APN: 628-261-050
- 72690 Yucca Ct
- 72765 Mesquite Ct Unit D
- 72765 Mesquite Ct Unit E
- 72750 Cactus Ct Unit F
- 46183 Highway 74 Unit 20
- 72750 Citrus Ct
- 46177 Highway 74 Unit 11
- 46175 Highway 74 Unit 9
- 46173 Highway 74 Unit 5
- 72761 Sage Ct
- 45864 Shadow Mountain Dr
- 108 Chelsea Cir
- 72601 Edgehill Dr Unit 1
- 72640 Hedgehog St
- 46050 Ocotillo Dr
- 46030 Ocotillo Dr
- 46781 Highway 74 Unit 3
- 46075 Verba Santa Dr
- 72599 Edgehill Dr Unit 3
- 72610 Beavertail St
- 72740 Yucca Ct
- 72730 Yucca Ct
- 72720 Yucca Ct
- 72741 Carob Ct
- 72731 Yucca Ct
- 72710 Yucca Ct
- 72700 Yucca Ct
- 72751 Carob Ct
- 72680 Yucca Ct
- 72671 Yucca Ct
- 72670 Yucca Ct
- 72741 Yucca Ct
- 72681 Yucca Ct
- 46086 Shadow Mountain Dr
- 72721 Carob Ct
- 72761 Carob Ct
- 46100 Shadow Mountain Dr
- 72711 Yucca Ct
- 72691 Yucca Ct
- 46060 Shadow Mountain Dr
