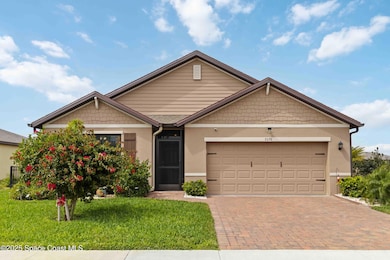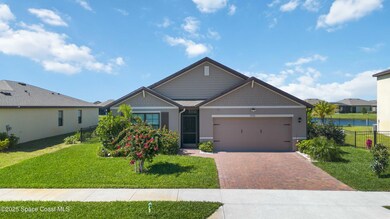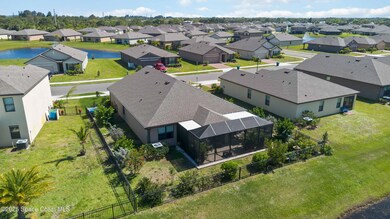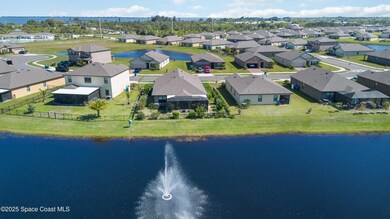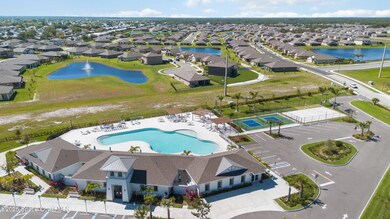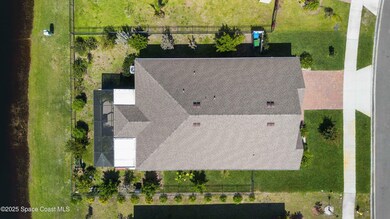
7276 Amethyst Ave Grant Valkaria, FL 32949
Grant-Valkaria NeighborhoodHighlights
- Lake Front
- RV or Boat Storage in Community
- Open Floorplan
- Fitness Center
- Gated Community
- Screened Porch
About This Home
As of June 2025This stunning Cali Extended model, built in 2022, offers four bedrooms, two bathrooms, and 1,918 square feet of open-concept living on a .17-acre lot with premium upgrades and serene lake and fountain views. The spacious floor plan is designed for comfort and entertaining, featuring a gourmet kitchen with stainless steel appliances, ample cabinetry, and a modern layout. The owner's suite includes a walk-in closet, double vanity, and walk-in shower. Upgraded bathrooms with granite countertops and stylish vanities enhance the home's elegance. Smart home features provide added convenience, and the home's prime location within the community ensures easy access to resort-style amenities. The fully fenced backyard is a private retreat with lush, mature landscaping, an extended concrete patio, and a large screened-in birdcage enclosure for year-round outdoor enjoyment. Crystal Bay offers exceptional amenities, including a resort-style pool, pickleball, volleyball, and bocce ball courts.
Home Details
Home Type
- Single Family
Est. Annual Taxes
- $2,484
Year Built
- Built in 2022
Lot Details
- 7,405 Sq Ft Lot
- Lake Front
- East Facing Home
- Wrought Iron Fence
- Back Yard Fenced
- Front and Back Yard Sprinklers
HOA Fees
- $82 Monthly HOA Fees
Parking
- 2 Car Garage
- Garage Door Opener
Home Design
- Shingle Roof
- Concrete Siding
- Block Exterior
- Asphalt
- Stucco
Interior Spaces
- 1,918 Sq Ft Home
- 1-Story Property
- Open Floorplan
- Ceiling Fan
- Entrance Foyer
- Screened Porch
- Lake Views
- Smart Thermostat
- Laundry on lower level
Kitchen
- Eat-In Kitchen
- Breakfast Bar
- Electric Range
- Microwave
- Ice Maker
- Kitchen Island
- Disposal
Flooring
- Carpet
- Tile
Bedrooms and Bathrooms
- 4 Bedrooms
- Split Bedroom Floorplan
- Dual Closets
- Walk-In Closet
- Jack-and-Jill Bathroom
- 2 Full Bathrooms
- Shower Only
Outdoor Features
- Patio
Schools
- Sunrise Elementary School
- Central Middle School
- Bayside High School
Utilities
- Central Heating and Cooling System
- Electric Water Heater
- Cable TV Available
Listing and Financial Details
- Assessor Parcel Number 30-38-03-Xy-0000a.0-0059.00
Community Details
Overview
- Association fees include ground maintenance
- Towers Management / Dr Horton Association
- Crystal Bay Phase One A Replat Subdivision
- Maintained Community
Recreation
- RV or Boat Storage in Community
- Pickleball Courts
- Fitness Center
- Community Pool
- Dog Park
Security
- Gated Community
Ownership History
Purchase Details
Home Financials for this Owner
Home Financials are based on the most recent Mortgage that was taken out on this home.Purchase Details
Home Financials for this Owner
Home Financials are based on the most recent Mortgage that was taken out on this home.Similar Homes in Grant Valkaria, FL
Home Values in the Area
Average Home Value in this Area
Purchase History
| Date | Type | Sale Price | Title Company |
|---|---|---|---|
| Warranty Deed | $400,000 | Professional Title | |
| Warranty Deed | $400,000 | Professional Title | |
| Special Warranty Deed | $352,835 | Dhi Title Of Florida |
Property History
| Date | Event | Price | Change | Sq Ft Price |
|---|---|---|---|---|
| 06/26/2025 06/26/25 | Sold | $400,000 | -1.0% | $209 / Sq Ft |
| 04/10/2025 04/10/25 | Pending | -- | -- | -- |
| 04/10/2025 04/10/25 | Price Changed | $403,990 | -0.7% | $211 / Sq Ft |
| 03/26/2025 03/26/25 | Price Changed | $406,900 | -2.0% | $212 / Sq Ft |
| 03/06/2025 03/06/25 | For Sale | $415,000 | +17.6% | $216 / Sq Ft |
| 12/15/2022 12/15/22 | Sold | $352,835 | 0.0% | $184 / Sq Ft |
| 09/18/2022 09/18/22 | Price Changed | $352,835 | -0.6% | $184 / Sq Ft |
| 08/01/2022 08/01/22 | Pending | -- | -- | -- |
| 08/01/2022 08/01/22 | For Sale | $354,835 | -- | $185 / Sq Ft |
Tax History Compared to Growth
Tax History
| Year | Tax Paid | Tax Assessment Tax Assessment Total Assessment is a certain percentage of the fair market value that is determined by local assessors to be the total taxable value of land and additions on the property. | Land | Improvement |
|---|---|---|---|---|
| 2023 | $2,279 | $147,790 | $0 | $0 |
| 2022 | $642 | $50,000 | $0 | $0 |
| 2021 | $160 | $11,500 | $11,500 | $0 |
Agents Affiliated with this Home
-
A
Seller's Agent in 2025
Adam Drwiega
EXP Realty LLC
-
L
Buyer's Agent in 2025
Laura Roman
Waterman Real Estate, Inc.
-
L
Seller's Agent in 2022
Liz Boley
EXP Realty, LLC
-
N
Buyer's Agent in 2022
Non-Member Non-Member Out Of Area
Non-MLS or Out of Area
Map
Source: Space Coast MLS (Space Coast Association of REALTORS®)
MLS Number: 1039024
APN: 30-38-03-XY-0000A.0-0059.00
- 7215 Topaz Dr
- 5358 Waterfall Place
- 7162 Tigereye Way
- 715 Gladiolus Dr
- 729 Gladiolus Dr
- 714 Amaryllis Dr
- 7055 Topaz Dr
- 5083 Alabaster Dr
- 701 Gladiolus Dr
- 719 Wedelia Dr
- 748 Gladiolus Dr
- 4812 Alabaster Dr
- 7112 Blue Shore Rd
- 104 Caladium Ct Unit 2
- 727 Periwinkle Cir
- 637 Wedelia Dr
- 710 Hyacinth Cir
- 7181 Blue Shore Rd
- 000 Unknown Rd
- 705 Hyacinth Cir

