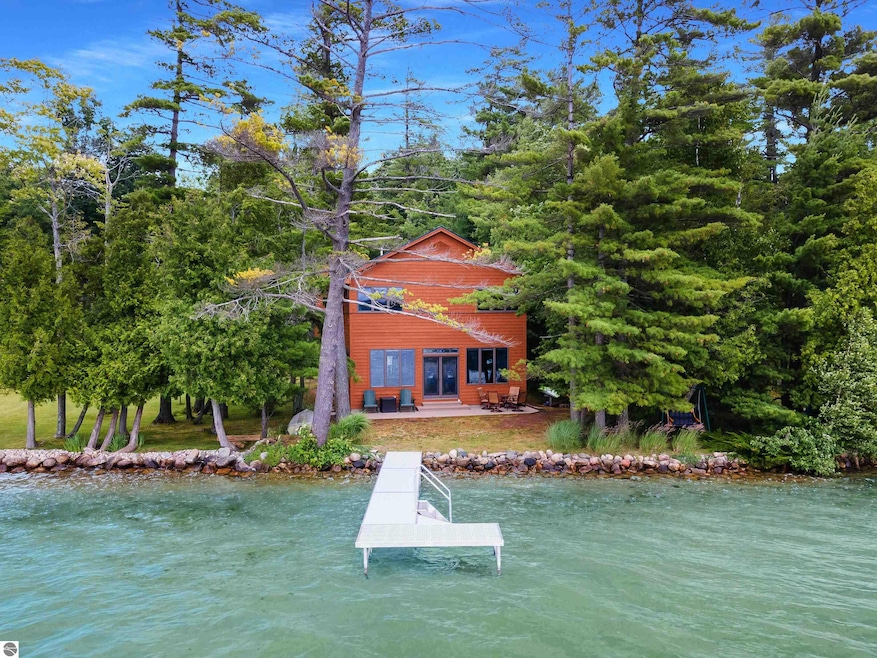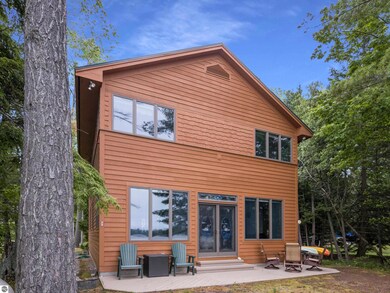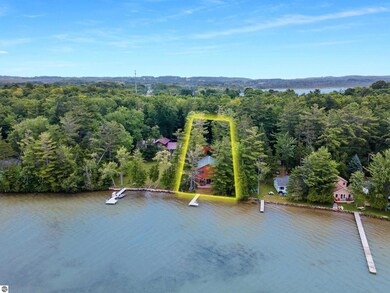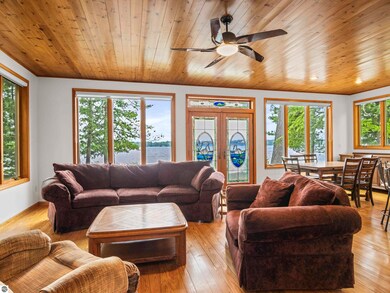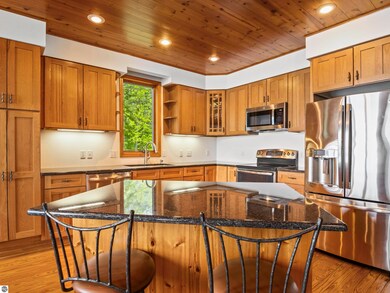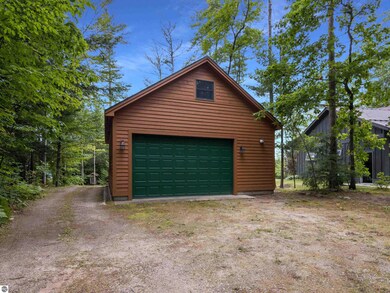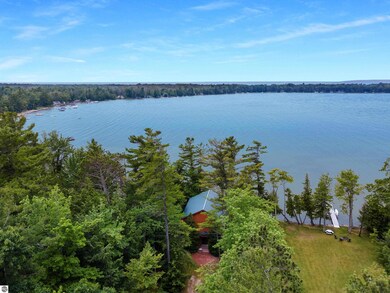
7276 Williams Ct Elk Rapids, MI 49629
Highlights
- Private Waterfront
- Deeded Waterfront Access Rights
- Sandy Beach
- Elk Rapids High School Rated A-
- Private Dock
- Deck
About This Home
As of August 2024Experience lakeside living on beautiful, all-sports Birch Lake! This stunning home features a well-appointed kitchen with granite countertops, stainless steel appliances, and a convenient island. Enjoy wood flooring throughout with in-floor radiant heat, a cozy gas stove fireplace, wood ceilings and expansive lake views in the great room. Relax on the deck overlooking 52 ft of hard sandy shoreline and no view of your neighbors. Spanning 2,240 sq ft, this home features four spacious bedrooms and a generous loft/bonus room that could serve as a fifth bedroom. Each of its two bathrooms boasts its own walk-in shower. It also Includes a detached two-car garage with a loft ideal for storage or a potential future bunk/game room. Store your pontoon or boat in the garage all winter long as well with 9 ft overhead doors. Both the home and garage have metal roofs so you will have peace of mind for years to come. Municipal sewer and natural gas adds to the modern conveniences of this gorgeous property. Offered furnished with the dock, kayaks and fishing boat included as well so that you can immediately begin enjoying it! Live the lake life you’ve always wanted while still being conveniently located to all of the amenities in downtown Elk Rapids!!
Last Agent to Sell the Property
Berkshire Hathaway Homeservices - TC License #6504431857 Listed on: 07/08/2024

Home Details
Home Type
- Single Family
Est. Annual Taxes
- $59
Year Built
- Built in 2002
Lot Details
- 10,019 Sq Ft Lot
- Private Waterfront
- 52 Feet of Waterfront
- Sandy Beach
- Landscaped
- Level Lot
- Cleared Lot
- The community has rules related to zoning restrictions
Home Design
- Fire Rated Drywall
- Frame Construction
- Metal Roof
- Wood Siding
Interior Spaces
- 2,240 Sq Ft Home
- 2-Story Property
- Vaulted Ceiling
- Ceiling Fan
- Gas Fireplace
- Blinds
- Entrance Foyer
- Great Room
- Loft
- Workshop
- Radiant Floor
- Water Views
- Crawl Space
Kitchen
- Oven or Range
- Stove
- Microwave
- Dishwasher
- Kitchen Island
- Granite Countertops
- Disposal
Bedrooms and Bathrooms
- 4 Bedrooms
- Walk-In Closet
Laundry
- Dryer
- Washer
Parking
- 2 Car Detached Garage
- Heated Garage
- Gravel Driveway
Outdoor Features
- Deeded Waterfront Access Rights
- Property is near a lake
- Private Dock
- Deck
Location
- Mineral Rights
Utilities
- Well
- Natural Gas Water Heater
- Water Softener is Owned
Community Details
- Water Sports
Similar Homes in Elk Rapids, MI
Home Values in the Area
Average Home Value in this Area
Mortgage History
| Date | Status | Loan Amount | Loan Type |
|---|---|---|---|
| Closed | $75,000 | Credit Line Revolving |
Property History
| Date | Event | Price | Change | Sq Ft Price |
|---|---|---|---|---|
| 07/08/2025 07/08/25 | For Sale | $975,000 | +14.0% | $435 / Sq Ft |
| 08/05/2024 08/05/24 | Sold | $855,000 | +0.6% | $382 / Sq Ft |
| 07/14/2024 07/14/24 | Pending | -- | -- | -- |
| 07/08/2024 07/08/24 | For Sale | $850,000 | -- | $379 / Sq Ft |
Tax History Compared to Growth
Tax History
| Year | Tax Paid | Tax Assessment Tax Assessment Total Assessment is a certain percentage of the fair market value that is determined by local assessors to be the total taxable value of land and additions on the property. | Land | Improvement |
|---|---|---|---|---|
| 2024 | $59 | $397,600 | $0 | $0 |
| 2023 | $5,657 | $318,300 | $0 | $0 |
| 2022 | $6,286 | $236,500 | $0 | $0 |
| 2021 | $6,048 | $193,000 | $0 | $0 |
| 2020 | $5,828 | $196,000 | $0 | $0 |
| 2019 | $5,904 | $193,500 | $0 | $0 |
| 2018 | $5,768 | $180,200 | $0 | $0 |
| 2017 | $5,662 | $167,700 | $0 | $0 |
| 2016 | $4,749 | $177,700 | $0 | $0 |
| 2015 | -- | $178,200 | $0 | $0 |
Agents Affiliated with this Home
-
Shawn Schmidt Smith

Seller's Agent in 2025
Shawn Schmidt Smith
Coldwell Banker Schmidt Traver
(231) 499-1990
196 Total Sales
-
Jonathan Crane

Seller's Agent in 2024
Jonathan Crane
Berkshire Hathaway Homeservices - TC
(248) 339-6135
30 Total Sales
-
Matt Crane

Seller Co-Listing Agent in 2024
Matt Crane
Berkshire Hathaway Homeservices - TC
(334) 603-3094
15 Total Sales
Map
Source: Northern Great Lakes REALTORS® MLS
MLS Number: 1924446
APN: 05-06-600-012-01
- 14501 Williams Rd
- 7434 Terrace Ave
- 7285 Cairn Hwy Unit 2
- 7457 Cairn Hwy
- 0 Hickory
- 6732 Hickory Dr
- 6920 Albatross Ave
- 0 Forest
- 7023 Meadow Brooke Ln
- 6615 Forest
- 14832 Williams Dr
- 7160 Cherry Ave
- 5664 Parcel B-2 Cairn Hwy
- 6647 E Harbor Dr
- 6860 E Harbor Dr
- 8144 Cairn Hwy
- unit 21 Blueberry Ln
- 7241 Cherry Ave
- 14222 Birch Pointe Dr
- 7884 Elk Tip Dr
