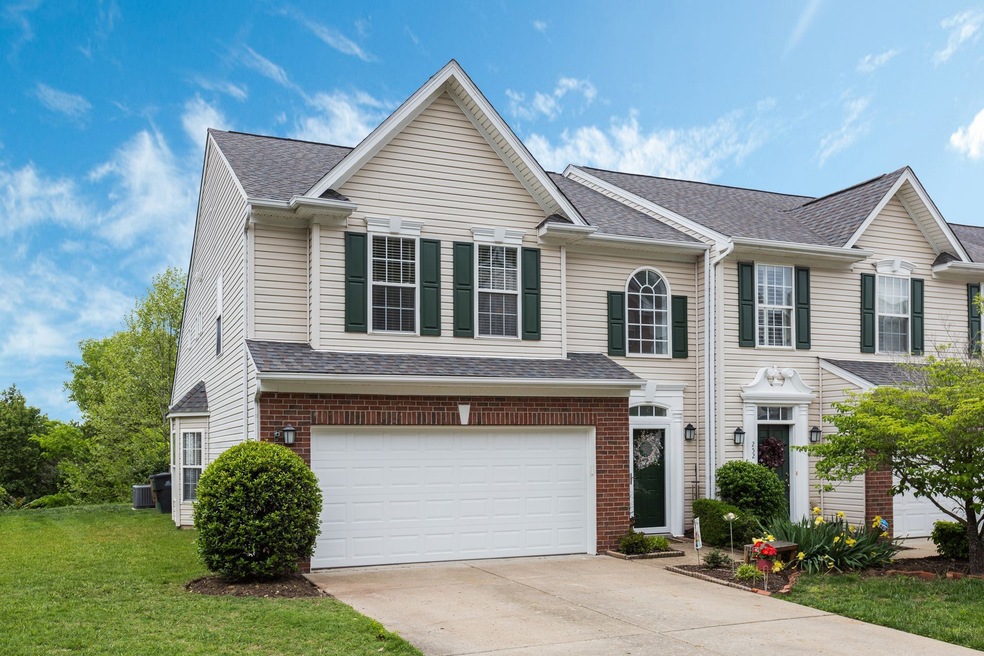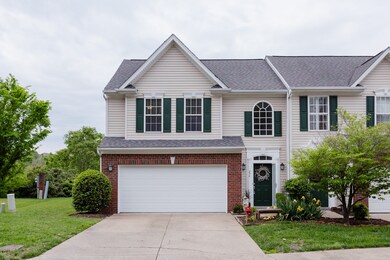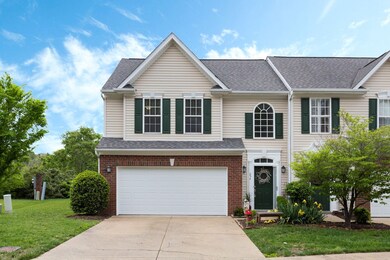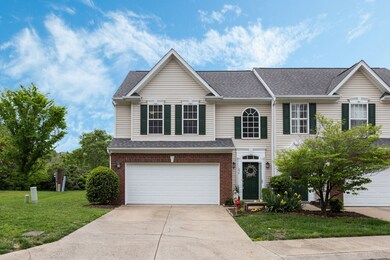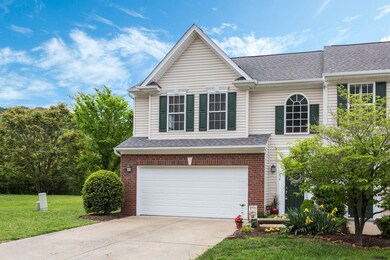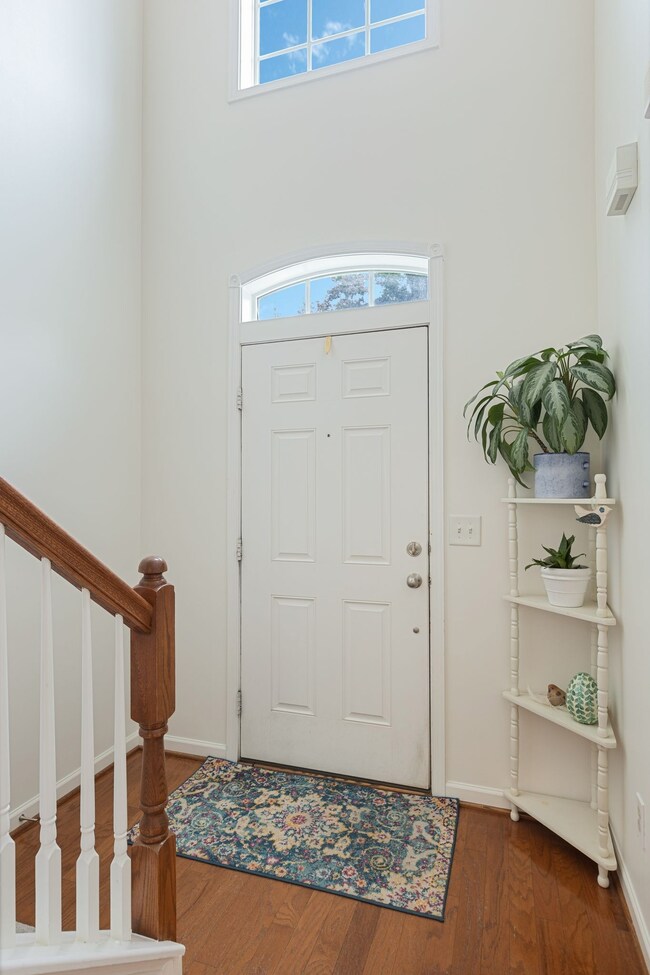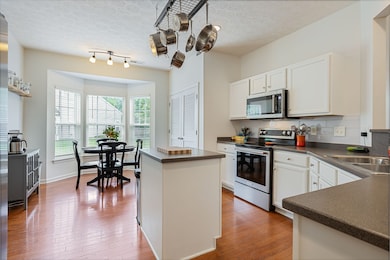
7277 Charlotte Pike Unit 254 Nashville, TN 37209
Outer Charlotte NeighborhoodHighlights
- In Ground Pool
- Clubhouse
- Traditional Architecture
- Bluff View
- Deck
- End Unit
About This Home
As of May 2025Professional photos available on Monday! ***WEST PARK GEM*** The sellers have really put some love into updating and upgrading: NEW Paint 2025; Updated handrails on porch 2025; Primary Shower 2024, Backdoor 2024; Water Heater 2023, Stove 2023, Microwave 2023, Updated decking 2021; Dishwasher 2021, Storm door on front 2021; New exterior paint and gutters cleaned! In 2021, USS installed new piers and elevated the fireplace. This comes with a lifetime warranty. This home is an absolute delight! It has an open concept floor plan downstairs with eat in kitchen that overlooks the large dining and living room. Primary suite is located on the main level. Also, located downstairs, there is a large coat closet, storage closet, powder room, and laundry room! Upstairs, you will find a recreational area with two good-sized bedrooms, large bathroom with tub/shower combo and an office/hobby room. This potentially could be another bedroom. This property is unique as it has a side yard and huge back deck facing green space. It is the perfect spot for alfresco dinners this summer, while the community pool is just a short stroll away!
Last Agent to Sell the Property
Benchmark Realty, LLC Brokerage Phone: 6154969921 License #361771 Listed on: 04/29/2025

Townhouse Details
Home Type
- Townhome
Est. Annual Taxes
- $2,546
Year Built
- Built in 2005
Lot Details
- 1,742 Sq Ft Lot
- End Unit
HOA Fees
- $200 Monthly HOA Fees
Parking
- 2 Car Attached Garage
- 2 Open Parking Spaces
- 2 Carport Spaces
Home Design
- Traditional Architecture
- Brick Exterior Construction
- Slab Foundation
- Asphalt Roof
- Vinyl Siding
Interior Spaces
- 2,306 Sq Ft Home
- Property has 2 Levels
- Ceiling Fan
- Gas Fireplace
- Combination Dining and Living Room
- Interior Storage Closet
- Carpet
- Bluff Views
- Home Security System
Kitchen
- Microwave
- Dishwasher
- Disposal
Bedrooms and Bathrooms
- 3 Bedrooms | 1 Main Level Bedroom
- Walk-In Closet
Outdoor Features
- In Ground Pool
- Deck
- Porch
Schools
- Gower Elementary School
- H. G. Hill Middle School
- James Lawson High School
Utilities
- Cooling Available
- Central Heating
- High Speed Internet
- Cable TV Available
Listing and Financial Details
- Assessor Parcel Number 114080C06100CO
Community Details
Overview
- Association fees include exterior maintenance, ground maintenance, recreation facilities, pest control, trash
- West Park Subdivision
Recreation
- Community Playground
- Community Pool
Additional Features
- Clubhouse
- Fire and Smoke Detector
Ownership History
Purchase Details
Home Financials for this Owner
Home Financials are based on the most recent Mortgage that was taken out on this home.Purchase Details
Home Financials for this Owner
Home Financials are based on the most recent Mortgage that was taken out on this home.Purchase Details
Home Financials for this Owner
Home Financials are based on the most recent Mortgage that was taken out on this home.Similar Homes in the area
Home Values in the Area
Average Home Value in this Area
Purchase History
| Date | Type | Sale Price | Title Company |
|---|---|---|---|
| Warranty Deed | $325,000 | Chapman & Rosenthal Ttl Inc | |
| Warranty Deed | $287,500 | Stewart Title Co Tennessee D | |
| Warranty Deed | $205,696 | -- |
Mortgage History
| Date | Status | Loan Amount | Loan Type |
|---|---|---|---|
| Open | $308,750 | New Conventional | |
| Previous Owner | $220,000 | Adjustable Rate Mortgage/ARM | |
| Previous Owner | $206,097 | FHA | |
| Previous Owner | $187,000 | New Conventional | |
| Previous Owner | $195,400 | New Conventional |
Property History
| Date | Event | Price | Change | Sq Ft Price |
|---|---|---|---|---|
| 05/28/2025 05/28/25 | Sold | $465,000 | 0.0% | $202 / Sq Ft |
| 05/01/2025 05/01/25 | Pending | -- | -- | -- |
| 04/29/2025 04/29/25 | For Sale | $465,000 | +66.1% | $202 / Sq Ft |
| 11/04/2019 11/04/19 | Off Market | $280,000 | -- | -- |
| 11/04/2019 11/04/19 | Pending | -- | -- | -- |
| 09/24/2019 09/24/19 | For Sale | $639,900 | +128.5% | $285 / Sq Ft |
| 06/08/2017 06/08/17 | Sold | $280,000 | -- | $125 / Sq Ft |
Tax History Compared to Growth
Tax History
| Year | Tax Paid | Tax Assessment Tax Assessment Total Assessment is a certain percentage of the fair market value that is determined by local assessors to be the total taxable value of land and additions on the property. | Land | Improvement |
|---|---|---|---|---|
| 2024 | $2,546 | $78,250 | $14,000 | $64,250 |
| 2023 | $2,546 | $78,250 | $14,000 | $64,250 |
| 2022 | $2,964 | $78,250 | $14,000 | $64,250 |
| 2021 | $2,573 | $78,250 | $14,000 | $64,250 |
| 2020 | $2,793 | $66,175 | $11,000 | $55,175 |
| 2019 | $2,088 | $66,175 | $11,000 | $55,175 |
Agents Affiliated with this Home
-
Cindy Sullivan
C
Seller's Agent in 2025
Cindy Sullivan
Benchmark Realty, LLC
(615) 496-9921
2 in this area
43 Total Sales
-
Christine Quillin

Buyer's Agent in 2025
Christine Quillin
Compass
(615) 383-6964
2 in this area
92 Total Sales
-
S
Seller's Agent in 2017
Sharon Oeser
-
Greta Springer

Buyer's Agent in 2017
Greta Springer
Pilkerton Realtors
(615) 415-8849
75 Total Sales
Map
Source: Realtracs
MLS Number: 2823427
APN: 114-08-0C-061-00
- 7277 Charlotte Pike Unit 353
- 817 Cedar Crest Dr
- 6465 Charlotte Pike
- 7341 Charlotte Pike Unit 116
- 7341 Charlotte Pike Unit 101 A
- 7341 Charlotte Pike Unit 109 C
- 7341 Charlotte Pike Unit 110 A
- 730 Old Hickory Blvd Unit 224
- 730 Old Hickory Blvd Unit 220
- 730 Old Hickory Blvd Unit 132
- 7220 Charlotte Pike
- 2347 Traemoor Village Place
- 762 Rhonda Ln
- 2004 Sonya Dr
- 129 Stonecrest Dr
- 107 Stonecrest Dr
- 119 Stonecrest Dr
- 775 Rhonda Ln
- 901 Plateau Pkwy
- 782 Saussy Place
