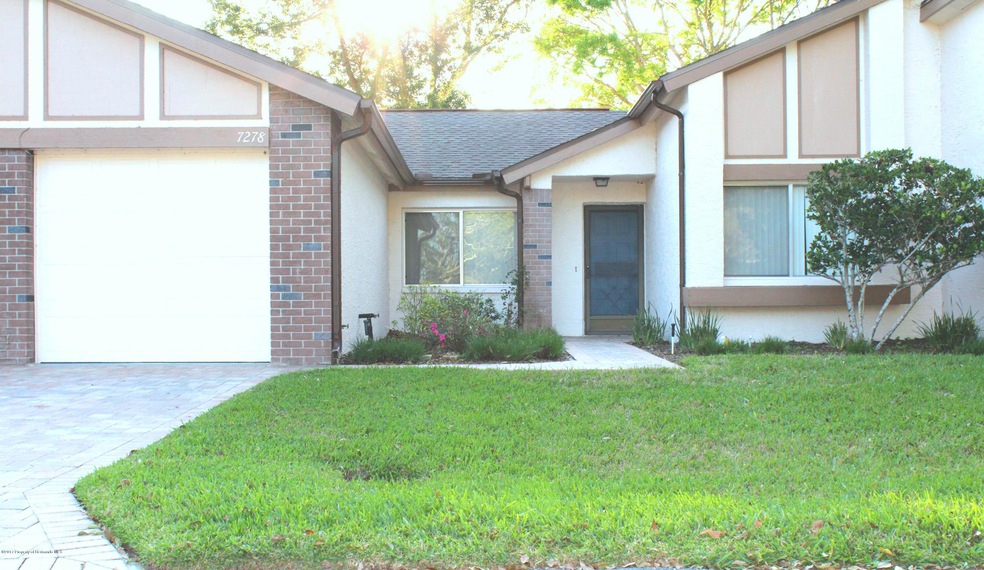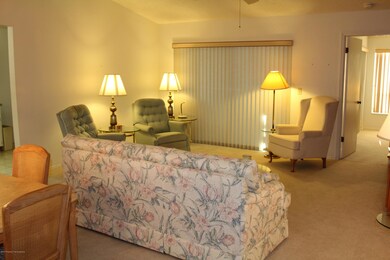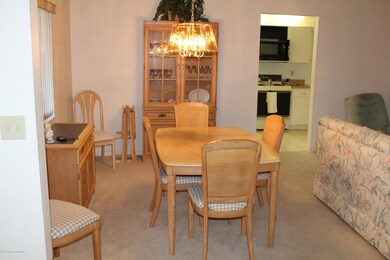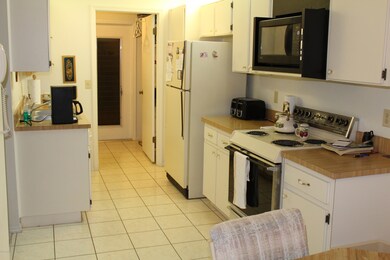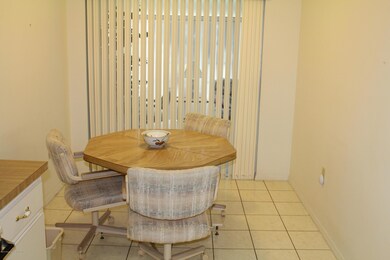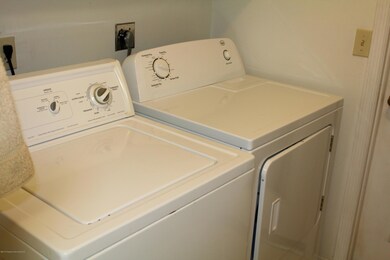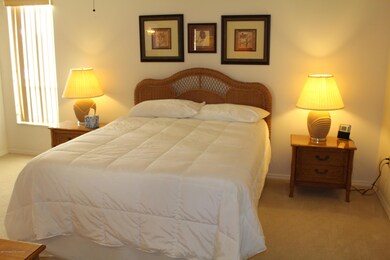
7278 Scotland Cir Weeki Wachee, FL 34613
Highlights
- Golf Course Community
- Home fronts a pond
- Clubhouse
- Spa
- RV or Boat Storage in Community
- Marble Flooring
About This Home
As of January 2022Charming well maintained villa, only used for a few months every year.
Come and see and enjoy the peace and quiet
Last Agent to Sell the Property
REMAX Marketing Specialists License #SL3141078 Listed on: 02/25/2017

Last Buyer's Agent
Joy Collura
Keller Williams-Elite Partners License #SL3306195
Home Details
Home Type
- Single Family
Est. Annual Taxes
- $1,111
Year Built
- Built in 1984
Lot Details
- 2,161 Sq Ft Lot
- Home fronts a pond
- Property fronts a private road
- Property fronts a highway
- Property is zoned PDP, Planned Development Project
HOA Fees
Parking
- 1 Car Attached Garage
- Garage Door Opener
Home Design
- Villa
- Fixer Upper
- Concrete Siding
- Block Exterior
- Stucco Exterior
Interior Spaces
- 1,211 Sq Ft Home
- 1-Story Property
- Ceiling Fan
- Skylights
- Fire and Smoke Detector
Kitchen
- Electric Oven
- Microwave
- Dishwasher
- Disposal
Flooring
- Carpet
- Marble
- Tile
- Vinyl
Bedrooms and Bathrooms
- 2 Bedrooms
- Walk-In Closet
- 2 Full Bathrooms
- No Tub in Bathroom
Laundry
- Dryer
- Washer
Eco-Friendly Details
- Energy-Efficient Thermostat
Outdoor Features
- Spa
- Patio
- Gazebo
Schools
- Winding Waters K-8 Elementary And Middle School
- Weeki Wachee High School
Utilities
- Central Heating and Cooling System
- 220 Volts
- Cable TV Available
Listing and Financial Details
- Legal Lot and Block 0470 / 00A0
- Assessor Parcel Number R2622217229700A00470
Community Details
Overview
- Association fees include cable TV, insurance, ground maintenance, maintenance structure, security, trash
- Heather Walk Subdivision
- Association Approval Required
- The community has rules related to deed restrictions
Amenities
- Community Barbecue Grill
- Clubhouse
Recreation
- RV or Boat Storage in Community
- Golf Course Community
- Community Pool
Security
- Resident Manager or Management On Site
- Building Security System
Ownership History
Purchase Details
Purchase Details
Home Financials for this Owner
Home Financials are based on the most recent Mortgage that was taken out on this home.Purchase Details
Home Financials for this Owner
Home Financials are based on the most recent Mortgage that was taken out on this home.Purchase Details
Similar Home in Weeki Wachee, FL
Home Values in the Area
Average Home Value in this Area
Purchase History
| Date | Type | Sale Price | Title Company |
|---|---|---|---|
| Warranty Deed | $100 | None Listed On Document | |
| Warranty Deed | $170,500 | New Title Company Name | |
| Warranty Deed | $89,900 | Southern Security Title Svcs | |
| Deed | $121,000 | First American Title Ins Co |
Mortgage History
| Date | Status | Loan Amount | Loan Type |
|---|---|---|---|
| Previous Owner | $71,920 | New Conventional |
Property History
| Date | Event | Price | Change | Sq Ft Price |
|---|---|---|---|---|
| 07/03/2025 07/03/25 | Price Changed | $169,888 | -3.4% | $140 / Sq Ft |
| 05/26/2025 05/26/25 | Price Changed | $175,888 | -7.4% | $145 / Sq Ft |
| 02/11/2025 02/11/25 | For Sale | $189,888 | 0.0% | $157 / Sq Ft |
| 02/02/2025 02/02/25 | Pending | -- | -- | -- |
| 01/25/2025 01/25/25 | For Sale | $189,888 | +11.4% | $157 / Sq Ft |
| 01/14/2022 01/14/22 | Sold | $170,500 | +0.4% | $141 / Sq Ft |
| 01/06/2022 01/06/22 | Pending | -- | -- | -- |
| 12/18/2021 12/18/21 | For Sale | $169,900 | +89.0% | $140 / Sq Ft |
| 04/06/2017 04/06/17 | Sold | $89,900 | 0.0% | $74 / Sq Ft |
| 02/25/2017 02/25/17 | Pending | -- | -- | -- |
| 02/06/2017 02/06/17 | For Sale | $89,900 | -- | $74 / Sq Ft |
Tax History Compared to Growth
Tax History
| Year | Tax Paid | Tax Assessment Tax Assessment Total Assessment is a certain percentage of the fair market value that is determined by local assessors to be the total taxable value of land and additions on the property. | Land | Improvement |
|---|---|---|---|---|
| 2024 | $3,043 | $179,607 | $23,760 | $137,240 |
| 2023 | $3,043 | $173,618 | $23,760 | $139,049 |
| 2022 | $728 | $85,200 | $0 | $0 |
| 2021 | $727 | $82,718 | $0 | $0 |
| 2020 | $656 | $81,576 | $0 | $0 |
| 2019 | $659 | $79,742 | $0 | $0 |
| 2018 | $334 | $78,255 | $15,509 | $62,746 |
| 2017 | $1,257 | $66,821 | $15,500 | $51,321 |
| 2016 | $1,111 | $54,963 | $0 | $0 |
| 2015 | $1,072 | $51,888 | $0 | $0 |
| 2014 | $1,052 | $48,539 | $0 | $0 |
Agents Affiliated with this Home
-
Bobbi Glenn
B
Seller's Agent in 2025
Bobbi Glenn
Tropic Shores Realty LLC
(352) 346-3635
27 in this area
45 Total Sales
-
Steven Miller PA
S
Seller's Agent in 2022
Steven Miller PA
Heart of Florida Realty LLC
(813) 610-0960
12 in this area
16 Total Sales
-
Natalie Gorse

Buyer's Agent in 2022
Natalie Gorse
Tropic Shores Realty LLC
(352) 584-7611
5 in this area
72 Total Sales
-
Marcella Fresco

Seller's Agent in 2017
Marcella Fresco
RE/MAX
4 in this area
53 Total Sales
-
Richard Kovalski
R
Seller Co-Listing Agent in 2017
Richard Kovalski
RE/MAX
(352) 397-8205
2 in this area
13 Total Sales
-
J
Buyer's Agent in 2017
Joy Collura
Keller Williams-Elite Partners
Map
Source: Hernando County Association of REALTORS®
MLS Number: 2181253
APN: R26-222-17-2297-00A0-0470
- 7429 Heather Walk Dr
- 9163 Lingrove Rd
- 7414 Heather Walk Dr
- 7486 Heather Walk Dr Unit 31
- 7497 Heather Walk Dr
- 7385 Crestwood Dr
- 7375 Crestwood Dr
- 7512 Heather Walk Dr
- 7583 St Andrews Blvd
- 7602 St Andrews Blvd Unit 7596-C
- 7600 St Andrews Blvd
- 7546 St Andrews Blvd
- 7644 St Andrews Blvd Unit 7636C
- 7092 Commercial Way
- 9010 Bonnet Way
- 7088 Commercial Way
- 7682 St Andrews Blvd Unit 7676B
