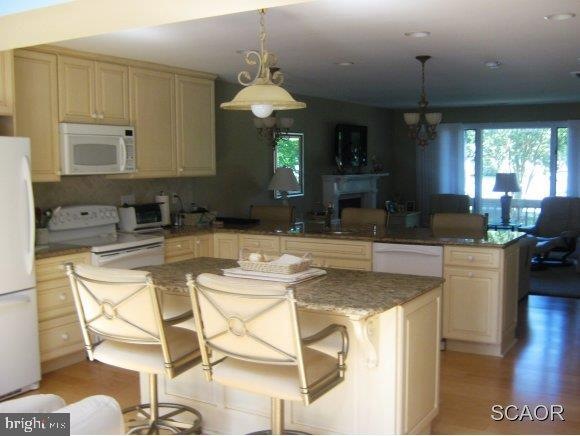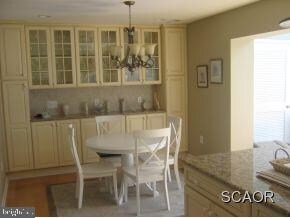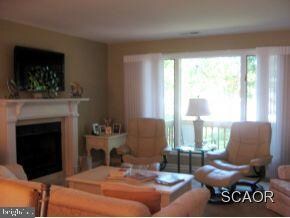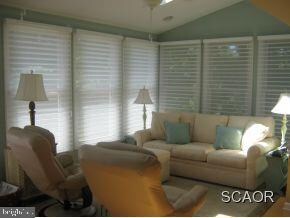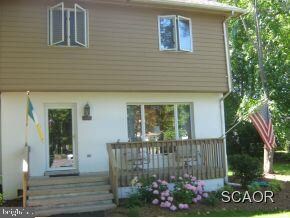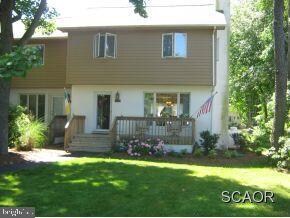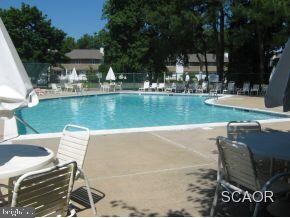
728 Bayberry Cir Unit 728 Bethany Beach, DE 19930
Estimated Value: $586,360 - $734,000
Highlights
- Deck
- Wood Flooring
- Community Pool
- Lord Baltimore Elementary School Rated A-
- Sun or Florida Room
- Tennis Courts
About This Home
As of August 2012Promise you will be impressed! Kitchen completely renovated, porch renovated into gorgeous sunroom. Open floorplan, light, bright. Pool, tennis. Rare find 4 bedrooms, well maintained, good price, walk the sidewalk to the beach or take the trolley.
Last Agent to Sell the Property
RE/MAX Coastal License #RS-0012856 Listed on: 06/07/2012

Townhouse Details
Home Type
- Townhome
Est. Annual Taxes
- $1,638
Year Built
- Built in 1988
Parking
- Off-Site Parking
Home Design
- Block Foundation
- Shingle Roof
- Asphalt Roof
- Wood Siding
- Stick Built Home
- Stucco
Interior Spaces
- Property has 2 Levels
- Ceiling Fan
- Gas Fireplace
- Insulated Windows
- Window Screens
- Insulated Doors
- Family Room
- Living Room
- Dining Room
- Sun or Florida Room
Kitchen
- Eat-In Kitchen
- Microwave
- Dishwasher
- Disposal
Flooring
- Wood
- Carpet
Bedrooms and Bathrooms
- 4 Bedrooms
- En-Suite Primary Bedroom
Laundry
- Electric Dryer
- Washer
Home Security
Outdoor Features
- Outdoor Shower
- Deck
- Enclosed patio or porch
Utilities
- Central Air
- Heat Pump System
- Electric Water Heater
- Cable TV Available
Additional Features
- Cleared Lot
- Flood Risk
Listing and Financial Details
- Assessor Parcel Number 134-13.00-163.00-720
Community Details
Recreation
- Tennis Courts
- Community Pool
Additional Features
- Property has a Home Owners Association
- Storm Windows
Ownership History
Purchase Details
Home Financials for this Owner
Home Financials are based on the most recent Mortgage that was taken out on this home.Similar Homes in Bethany Beach, DE
Home Values in the Area
Average Home Value in this Area
Purchase History
| Date | Buyer | Sale Price | Title Company |
|---|---|---|---|
| Dohony Susan K | $330,000 | -- |
Mortgage History
| Date | Status | Borrower | Loan Amount |
|---|---|---|---|
| Open | Dohony Susan K | $264,000 | |
| Previous Owner | Healy Joseph T | $200,000 |
Property History
| Date | Event | Price | Change | Sq Ft Price |
|---|---|---|---|---|
| 08/24/2012 08/24/12 | Sold | $330,000 | 0.0% | -- |
| 07/08/2012 07/08/12 | Pending | -- | -- | -- |
| 06/07/2012 06/07/12 | For Sale | $330,000 | -- | -- |
Tax History Compared to Growth
Tax History
| Year | Tax Paid | Tax Assessment Tax Assessment Total Assessment is a certain percentage of the fair market value that is determined by local assessors to be the total taxable value of land and additions on the property. | Land | Improvement |
|---|---|---|---|---|
| 2024 | $1,180 | $27,250 | $0 | $27,250 |
| 2023 | $1,179 | $27,250 | $0 | $27,250 |
| 2022 | $1,160 | $27,250 | $0 | $27,250 |
| 2021 | $1,125 | $27,250 | $0 | $27,250 |
| 2020 | $1,074 | $27,250 | $0 | $27,250 |
| 2019 | $1,069 | $27,250 | $0 | $27,250 |
| 2018 | $1,080 | $28,550 | $0 | $0 |
| 2017 | $1,088 | $28,550 | $0 | $0 |
| 2016 | $959 | $28,550 | $0 | $0 |
| 2015 | $989 | $28,550 | $0 | $0 |
| 2014 | $974 | $28,550 | $0 | $0 |
Agents Affiliated with this Home
-
Suzanne Macnab

Seller's Agent in 2012
Suzanne Macnab
RE/MAX
(302) 228-1251
66 in this area
295 Total Sales
-
Leslie Kopp

Buyer's Agent in 2012
Leslie Kopp
Long & Foster
(302) 542-3917
409 in this area
777 Total Sales
Map
Source: Bright MLS
MLS Number: 1001209024
APN: 134-13.00-163.00-728
- 708 Radial Dr
- 605 Old Post Ct
- 721 Treetop Ln Unit 54
- 718 Treetop Ln
- 537 Candlelight Ln
- 816 Garfield Pkwy
- 435 Lekites Ave Unit 435
- 969 Terrapin St
- 948 Hawksbill St
- 38860 Whispering Pines Ct Unit 56092
- 957B Terrapin St Unit 2
- 610 6th St
- 39281 Piney Dr Unit 55115
- 327 Oakwood St
- 34050 Gooseberry Ave
- 38472 Milda Dr
- 939 Pine Tree Ln
- 917 Lake View Dr
- 38947 Cypress Lake Cir Unit 56148
- 33232 Walston Walk Ct
- 728 Bayberry Cir Unit 728
- 727 Bayberry Cir
- 727 Bayberry Cir Unit 727
- 726 Bayberry Cir Unit 726
- 731 Bayberry Cir
- 692 N Center Ct
- 732 Bayberry Cir Unit 732
- 722 Bayberry Cir Unit 722
- 694 N Center Ct
- 693 N Center Ct
- 690 Fenwood Ct
- 733 Bayberry Cir
- 692 Fenwood Ct
- 694 Fenwood Ct
- 688 Fenwood Ct
- 688 Fenwood Ct
- 695 N Center Ct
- 696 Fenwood Ct
- 737 Bayberry Cir Unit 737
- 717 Bayberry Cir
