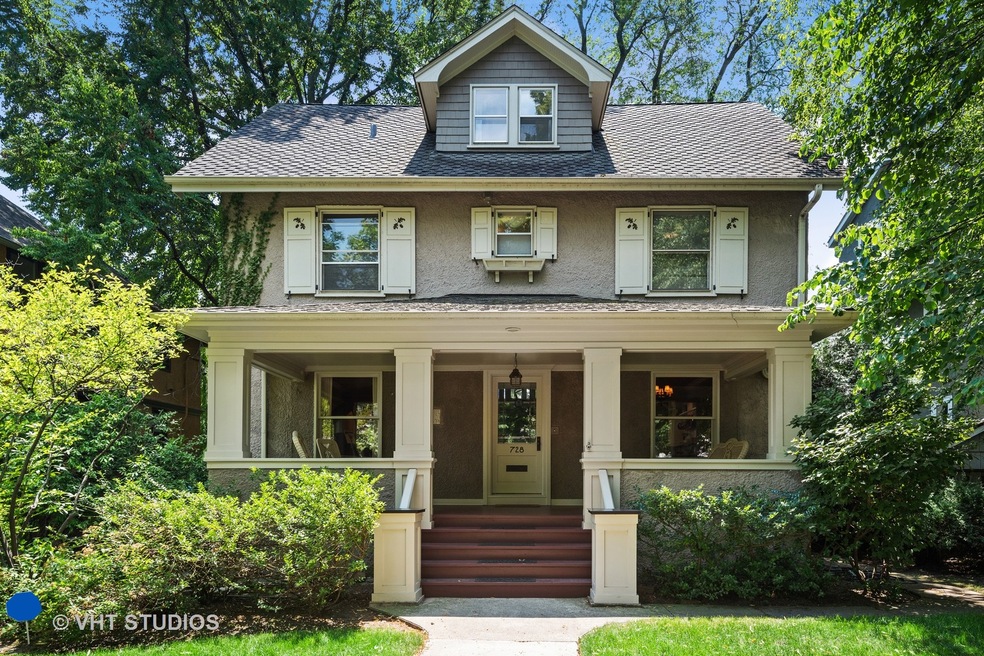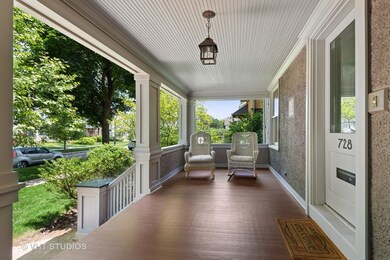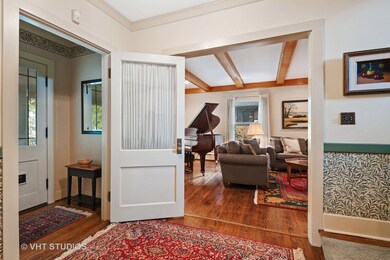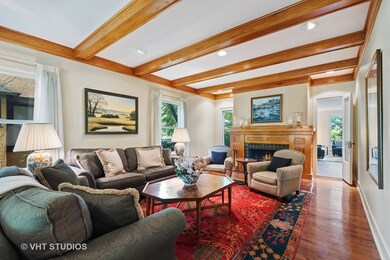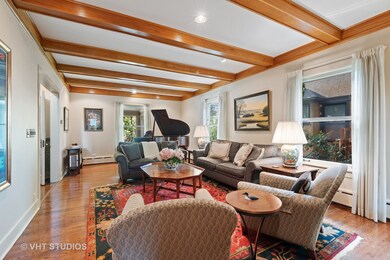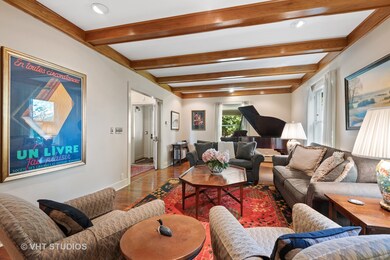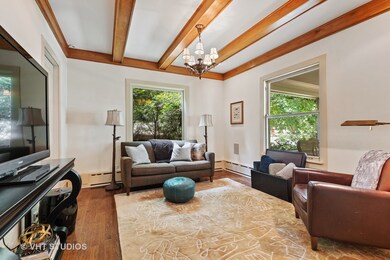
728 Colfax St Evanston, IL 60201
Northeast Evanston NeighborhoodEstimated Value: $1,073,000 - $1,302,000
Highlights
- Fireplace in Primary Bedroom
- 5-minute walk to Noyes Station
- Formal Dining Room
- Orrington Elementary School Rated A
- Finished Attic
- Detached Garage
About This Home
As of January 2022A wonderful north/east Evanston home awaits you! You'll be greeted by an inviting front porch outside and a desirable open floor plan inside including a spacious kitchen with stainless steel appliances and great workspace that opens to the breakfast room/dining area and to the big family room with big windows overlooking the back yard. Off the foyer entry is the large formal living room with natural wood beamed ceiling and a decorative fireplace - enough room here for plenty of seating plus a piano! The formal dining room has matching wood beamed ceilings and is currently used as a den/TV room. The 2nd floor offers 2 nicely proportioned guest bedrooms and an over-sized primary bedroom with a decorative fireplace, 2 closets and plenty of space to add a primary bathroom. The bonus sunroom make a great office, reading nook or a perfect spot for your Peloton - ride with tree top views! On the 3rd floor you'll find 2 more bedrooms plus a full bath with a double sink and tub/shower combo. This entire floor works great as a primary suite with a bedroom, office/den and a full bathroom all to yourself. The basement is partially finished with a recreation room, storage and a large laundry room. From the mudroom, thru the back door you'll find the rear deck overlooking the manicured yard and 2 car garage (approx 22 years new). Loads of charm and warmth in this well-maintained and lovely home with hardwood floors, wood beamed ceilings large windows a desirable floor plan and well-proportioned rooms! Very well maintained including new roofing in last 7 years and new AC compressor and blower in 2021. Location can't be beat: Walk to Orrington school, Lighthouse beach, Northwestern University, Metra, Purple line EL and downtown Evanston...Love where you live!
Last Listed By
@properties Christie's International Real Estate License #475124199 Listed on: 07/09/2021

Home Details
Home Type
- Single Family
Est. Annual Taxes
- $19,112
Year Built
- 1914
Lot Details
- 6,970
Parking
- Detached Garage
- Parking Included in Price
Home Design
- Stucco
Interior Spaces
- Fireplace in Primary Bedroom
- 3,700 Sq Ft Home
- 3-Story Property
- Living Room with Fireplace
- Formal Dining Room
- Finished Attic
- Partially Finished Basement
Listing and Financial Details
- Homeowner Tax Exemptions
Ownership History
Purchase Details
Home Financials for this Owner
Home Financials are based on the most recent Mortgage that was taken out on this home.Purchase Details
Home Financials for this Owner
Home Financials are based on the most recent Mortgage that was taken out on this home.Purchase Details
Purchase Details
Home Financials for this Owner
Home Financials are based on the most recent Mortgage that was taken out on this home.Similar Homes in Evanston, IL
Home Values in the Area
Average Home Value in this Area
Purchase History
| Date | Buyer | Sale Price | Title Company |
|---|---|---|---|
| Lee Esther Hanju | -- | -- | |
| Lee Esther Hanju | -- | -- | |
| Lee Esther Hanju | -- | -- | |
| Grober James | -- | None Available | |
| Grober James S | $375,000 | -- |
Mortgage History
| Date | Status | Borrower | Loan Amount |
|---|---|---|---|
| Open | Lee Esther Hanju | $250,000 | |
| Previous Owner | Grober James S | $380,000 | |
| Previous Owner | Grober James S | $350,000 | |
| Previous Owner | Grober James S | $175,000 | |
| Previous Owner | Grober James S | $481,000 | |
| Previous Owner | Grober James S | $500,000 | |
| Previous Owner | Grober James S | $426,000 | |
| Previous Owner | Grober James S | $180,000 | |
| Previous Owner | Grober James S | $135,000 | |
| Previous Owner | Grober James G | $30,000 | |
| Previous Owner | Grober James S | $337,500 |
Property History
| Date | Event | Price | Change | Sq Ft Price |
|---|---|---|---|---|
| 01/21/2022 01/21/22 | Sold | $895,000 | -18.3% | $242 / Sq Ft |
| 11/17/2021 11/17/21 | Pending | -- | -- | -- |
| 07/09/2021 07/09/21 | For Sale | $1,095,000 | -- | $296 / Sq Ft |
Tax History Compared to Growth
Tax History
| Year | Tax Paid | Tax Assessment Tax Assessment Total Assessment is a certain percentage of the fair market value that is determined by local assessors to be the total taxable value of land and additions on the property. | Land | Improvement |
|---|---|---|---|---|
| 2024 | $19,112 | $85,000 | $20,020 | $64,980 |
| 2023 | $19,112 | $85,000 | $20,020 | $64,980 |
| 2022 | $19,112 | $85,000 | $20,020 | $64,980 |
| 2021 | $16,391 | $64,540 | $13,104 | $51,436 |
| 2020 | $16,229 | $64,540 | $13,104 | $51,436 |
| 2019 | $15,897 | $70,691 | $13,104 | $57,587 |
| 2018 | $19,063 | $72,428 | $10,920 | $61,508 |
| 2017 | $18,576 | $72,428 | $10,920 | $61,508 |
| 2016 | $17,839 | $72,428 | $10,920 | $61,508 |
| 2015 | $15,027 | $58,184 | $9,282 | $48,902 |
| 2014 | $14,883 | $58,184 | $9,282 | $48,902 |
| 2013 | $14,523 | $58,184 | $9,282 | $48,902 |
Agents Affiliated with this Home
-
Michael Thomas

Seller's Agent in 2022
Michael Thomas
@ Properties
(847) 322-6968
14 in this area
417 Total Sales
-
Abigail Kelly

Buyer's Agent in 2022
Abigail Kelly
Compass
(312) 607-0215
2 in this area
54 Total Sales
Map
Source: Midwest Real Estate Data (MRED)
MLS Number: 11147707
APN: 11-07-116-002-0000
- 708 Lincoln St
- 728 Lincoln St
- 2252 Orrington Ave
- 2256 Sherman Ave Unit 1
- 810 Lincoln St
- 2233 Sherman Ave
- 734 Noyes St Unit L1
- 718 Noyes St Unit A2
- 720 Noyes St Unit C2
- 730 Noyes St Unit K3
- 736 Central St
- 721 Central St
- 1105 Leonard Place
- 2036 Orrington Ave
- 2025 Sherman Ave Unit 401
- 2024 Maple Ave
- 709 Foster St
- 1210 Central St Unit 2
- 1214 Central St Unit 2N
- 824 Ingleside Place
- 728 Colfax St
- 724 Colfax St
- 732 Colfax St
- 720 Colfax St
- 2319 Sherman Ave
- 2315 Sherman Ave
- 729 Colfax St
- 733 Colfax St
- 714 Colfax St
- 731 Colfax St
- 2311 Sherman Ave
- 802 Colfax St
- 725 Colfax St
- 2309 Sherman Ave
- 2316 Sherman Ave Unit 1B
- 2316 Sherman Ave Unit 3B
- 2316 Sherman Ave Unit 2A
- 2316 Sherman Ave Unit 2B
- 2316 Sherman Ave Unit 3A
- 2316 Sherman Ave Unit 1A
