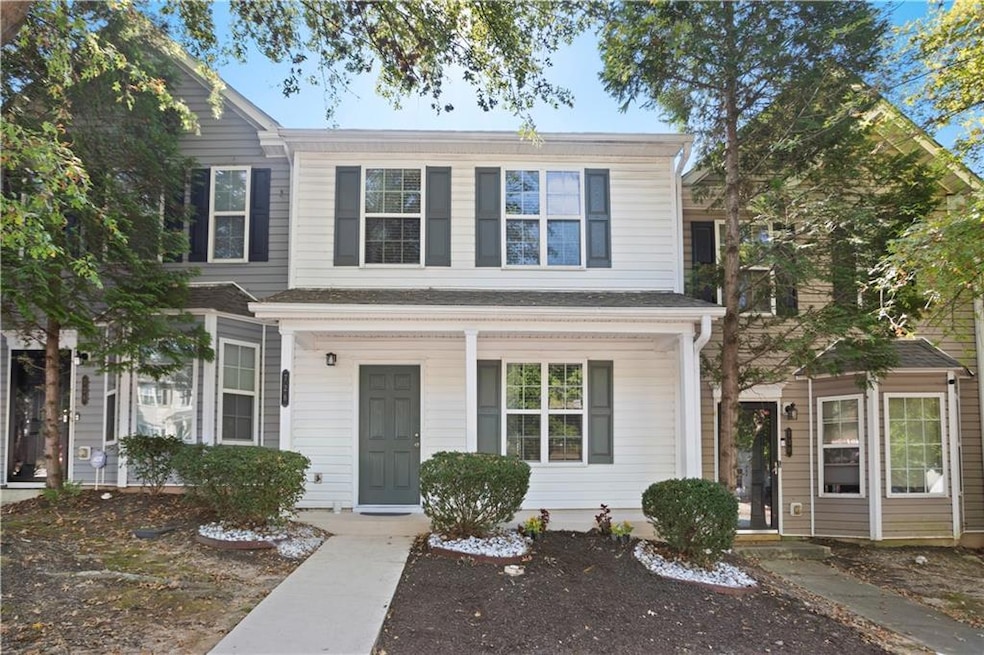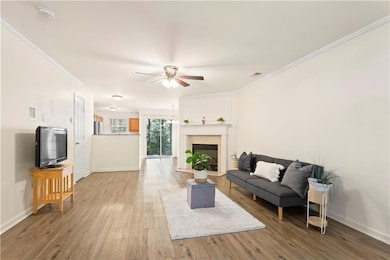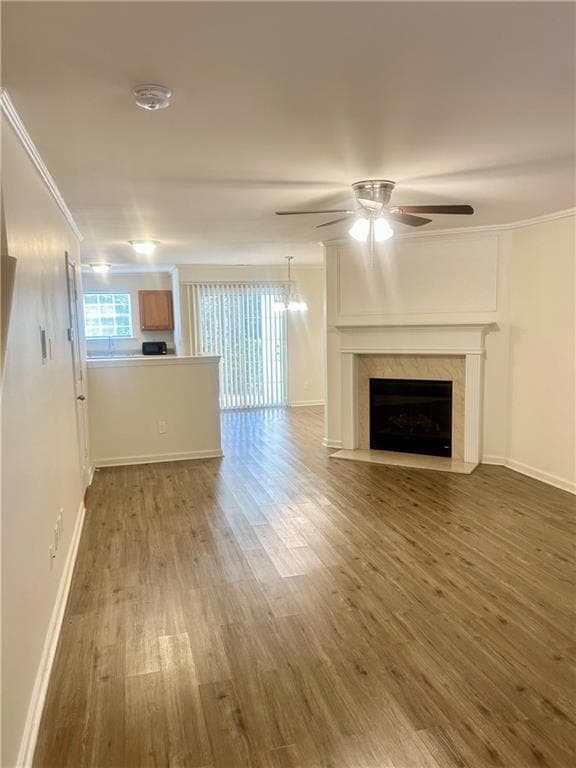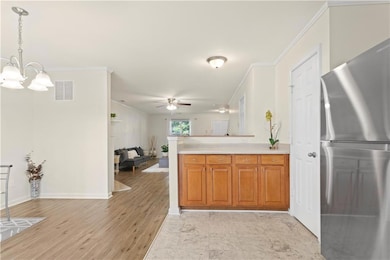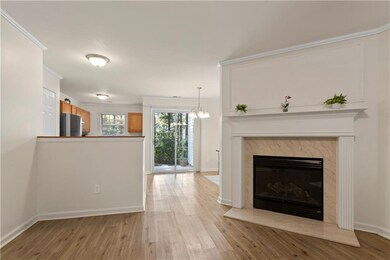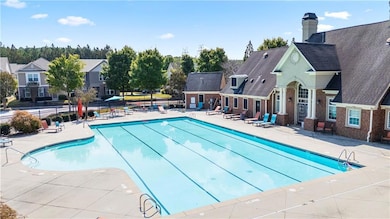728 Crestwell Cir SW Atlanta, GA 30331
Mays NeighborhoodEstimated payment $1,384/month
Highlights
- No Units Above
- Property is near public transit
- Attic
- Clubhouse
- Traditional Architecture
- Loft
About This Home
WELCOME HOME! This is a Charming Townhome in the Cascades Community! MOVE-IN READY. This 2-BEDROOM, 2+ 1/2 HALF BATHROOM offers a blend of functional design, modern updates, and community amenities. There's a bright and open main level. The spacious living area flows seamlessly into the dining and kitchen space, featuring new wood-style flooring, fresh paint, and abundant natural light. The fireplace is the perfect focal point for cozy evenings. New carpet on the upper level, with two ensuite bedrooms that offer privacy and comfort. The primary suite includes a vaulted ceiling, walk-in closet, soaking tub + separate shower. Recent roof replacement, fresh interior paint, updated fixtures, and well-cared-for finishes make this home move-in ready. Covered back patio plus separate exterior storage room. Centrally located near shopping, restaurants, and major highways. Easy access to MARTA bus lines. Approximately 20 minutes to Hartsfield-Jackson Airport. This home is part of a community offering amenities (clubhouse, pool, sidewalks, green spaces) and is close to parks, schools, and public transit.
Townhouse Details
Home Type
- Townhome
Year Built
- Built in 2007
Lot Details
- 871 Sq Ft Lot
- No Units Above
- No Units Located Below
- Two or More Common Walls
- Back and Front Yard
HOA Fees
- $300 Monthly HOA Fees
Home Design
- Traditional Architecture
- Slab Foundation
- Composition Roof
- Vinyl Siding
Interior Spaces
- 1,470 Sq Ft Home
- 2-Story Property
- Roommate Plan
- Crown Molding
- Ceiling Fan
- Electric Fireplace
- Double Pane Windows
- Insulated Windows
- Entrance Foyer
- Living Room with Fireplace
- Formal Dining Room
- Home Office
- Loft
- Neighborhood Views
- Permanent Attic Stairs
Kitchen
- Electric Range
- Range Hood
- Dishwasher
- ENERGY STAR Qualified Appliances
- Wood Stained Kitchen Cabinets
- Disposal
Flooring
- Carpet
- Vinyl
Bedrooms and Bathrooms
- 2 Bedrooms
- Split Bedroom Floorplan
- Walk-In Closet
- Separate Shower in Primary Bathroom
- Soaking Tub
Laundry
- Laundry in Hall
- Laundry on upper level
- Electric Dryer Hookup
Home Security
Parking
- 2 Parking Spaces
- Parking Lot
Outdoor Features
- Patio
- Front Porch
Location
- Property is near public transit
- Property is near schools
- Property is near shops
Schools
- Miles Elementary School
- Jean Childs Young Middle School
- Benjamin E. Mays High School
Utilities
- Central Heating and Cooling System
- 110 Volts
- Electric Water Heater
- Phone Available
- Cable TV Available
Listing and Financial Details
- Assessor Parcel Number 14 0245 LL1914
Community Details
Overview
- $476 Initiation Fee
- Atlanta Exec Property Mgmt Association, Phone Number (678) 235-2270
- Cascades Subdivision
Recreation
- Community Playground
- Community Pool
Additional Features
- Clubhouse
- Fire and Smoke Detector
Map
Home Values in the Area
Average Home Value in this Area
Tax History
| Year | Tax Paid | Tax Assessment Tax Assessment Total Assessment is a certain percentage of the fair market value that is determined by local assessors to be the total taxable value of land and additions on the property. | Land | Improvement |
|---|---|---|---|---|
| 2025 | $3,190 | $95,960 | $18,200 | $77,760 |
| 2023 | $3,410 | $82,360 | $14,600 | $67,760 |
| 2022 | $1,227 | $73,880 | $12,080 | $61,800 |
| 2021 | $2,504 | $61,800 | $10,440 | $51,360 |
| 2020 | $2,111 | $51,520 | $4,520 | $47,000 |
| 2019 | $113 | $36,880 | $3,520 | $33,360 |
| 2018 | $1,346 | $32,520 | $3,520 | $29,000 |
| 2017 | $1,016 | $23,520 | $2,080 | $21,440 |
| 2016 | $1,018 | $23,520 | $2,080 | $21,440 |
| 2015 | $1,618 | $36,360 | $3,240 | $33,120 |
| 2014 | $579 | $12,760 | $4,160 | $8,600 |
Property History
| Date | Event | Price | List to Sale | Price per Sq Ft | Prior Sale |
|---|---|---|---|---|---|
| 10/16/2025 10/16/25 | Pending | -- | -- | -- | |
| 09/25/2025 09/25/25 | For Sale | $155,000 | +158.0% | $105 / Sq Ft | |
| 03/03/2015 03/03/15 | Sold | $60,073 | +3.9% | $42 / Sq Ft | View Prior Sale |
| 12/18/2014 12/18/14 | Pending | -- | -- | -- | |
| 12/17/2014 12/17/14 | For Sale | $57,800 | 0.0% | $41 / Sq Ft | |
| 12/12/2014 12/12/14 | Pending | -- | -- | -- | |
| 12/01/2014 12/01/14 | For Sale | $57,800 | -- | $41 / Sq Ft |
Purchase History
| Date | Type | Sale Price | Title Company |
|---|---|---|---|
| Quit Claim Deed | -- | -- | |
| Quit Claim Deed | -- | -- | |
| Warranty Deed | $58,803 | -- | |
| Foreclosure Deed | $126,928 | -- | |
| Deed | $118,500 | -- |
Mortgage History
| Date | Status | Loan Amount | Loan Type |
|---|---|---|---|
| Previous Owner | $58,709 | FHA | |
| Previous Owner | $116,572 | FHA |
Source: First Multiple Listing Service (FMLS)
MLS Number: 7652901
APN: 14-0245-LL-191-4
- 745 Crestwell Cir SW
- 743 Crestwell Cir SW
- 865 Ambient Way SW
- 807 Ambient Way
- 849 Crestwell Cir SW
- 882 Ambient Way SW
- 602 Lofty Ln
- 622 Providence Place SW
- 580 Morrow Ln
- 886 Society Cir SW
- 844 Venture Way
- 726 Celeste Ln SW
- 734 Celeste Ln SW Unit 84
- 3534 Boulder Park Dr SW
- 780 Nehemiah Ln SW
- 3494 Boulder Park Dr SW
- 785 Celeste Ln SW Unit 23
