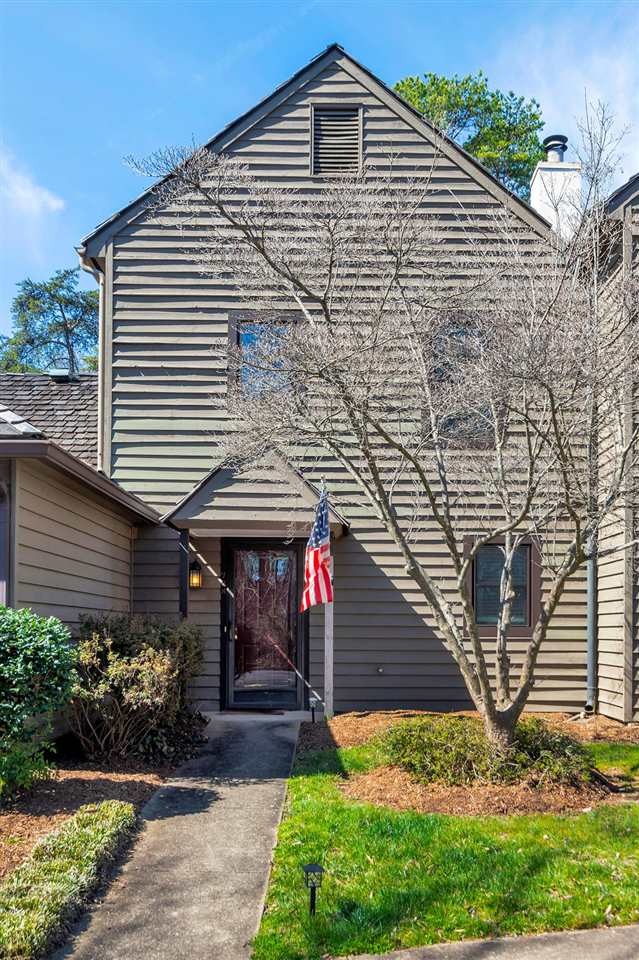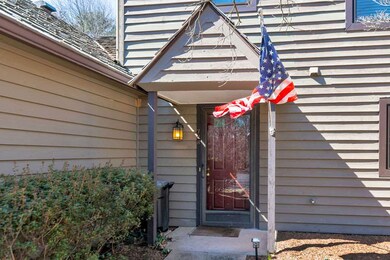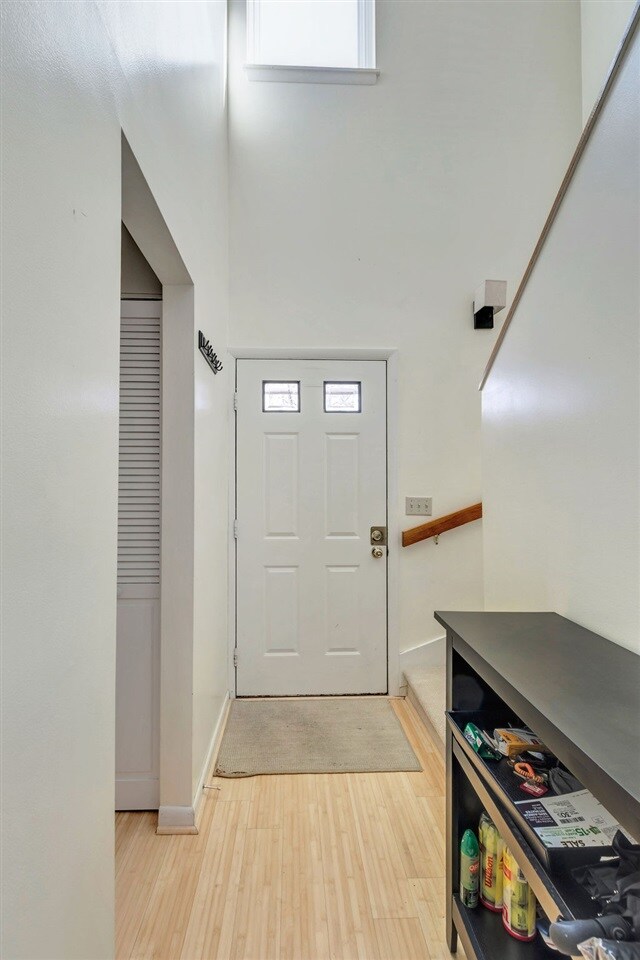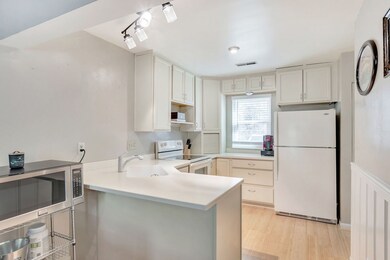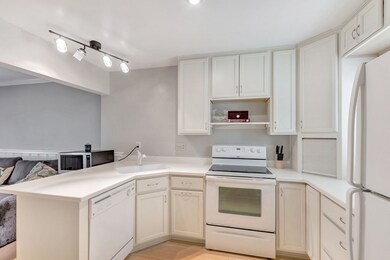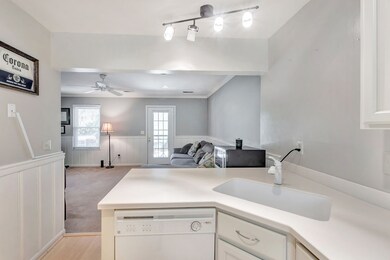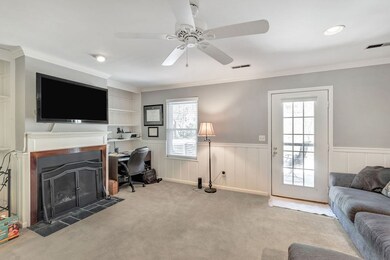
728 Exton Ct Charlottesville, VA 22901
Riverrun NeighborhoodHighlights
- Outdoor Pool
- Wood Burning Stove
- Skylights
- Jackson P. Burley Middle School Rated A-
- Multiple Fireplaces
- Breakfast Bar
About This Home
As of November 2023A wonderful townhome located next to Pen Park (basketball, tennis, baseball, playground, walking trails and more) and connects to the Rivanna Trail and River. If you like to golf, walk to Meadowcreek Golf Course. A truly incredible location. To beat it all, you are less than 10 minutes from the City and UVA Hospital/Grounds. Enjoy the openness and flow of the floor plan. It is a perfect space for entertaining both indoors and out. The modern kitchen offers white cabinets, white solid surface countertops and plenty of natural light. The upstairs offers two master suites and one full bathroom. HOA includes exterior maintenance, lawn care and trash removal!
Last Agent to Sell the Property
NEST REALTY GROUP License #0225095410 Listed on: 03/14/2020

Last Buyer's Agent
ELLEN BUTTERS
CORNERSTONE REALTY OF THE PIEDMONT LLC License #0225063569
Property Details
Home Type
- Multi-Family
Est. Annual Taxes
- $2,703
Year Built
- 1984
HOA Fees
- $144 Monthly HOA Fees
Parking
- Driveway
Home Design
- Property Attached
- Slab Foundation
- Wood Shingle Roof
- Cedar Siding
Interior Spaces
- 1,040 Sq Ft Home
- 2-Story Property
- Skylights
- Multiple Fireplaces
- Wood Burning Stove
- Wood Burning Fireplace
- Insulated Windows
- Entrance Foyer
- Family Room with Fireplace
Kitchen
- Breakfast Bar
- Electric Range
- Microwave
- Dishwasher
Flooring
- Carpet
- Laminate
- Vinyl
Bedrooms and Bathrooms
- 2 Bedrooms
Laundry
- Laundry Room
- Dryer
- Washer
Outdoor Features
- Outdoor Pool
- Playground
Additional Features
- Street terminates at a dead end
- Interior Unit
- Heat Pump System
Listing and Financial Details
- Assessor Parcel Number 12345
Community Details
Overview
- Association fees include area maint, exterior maint, master ins. policy, pool, trash pickup
- $50 HOA Transfer Fee
Recreation
- Community Playground
- Community Pool
- Trails
Ownership History
Purchase Details
Home Financials for this Owner
Home Financials are based on the most recent Mortgage that was taken out on this home.Purchase Details
Home Financials for this Owner
Home Financials are based on the most recent Mortgage that was taken out on this home.Purchase Details
Home Financials for this Owner
Home Financials are based on the most recent Mortgage that was taken out on this home.Similar Homes in Charlottesville, VA
Home Values in the Area
Average Home Value in this Area
Purchase History
| Date | Type | Sale Price | Title Company |
|---|---|---|---|
| Deed | $277,000 | Old Republic National Title | |
| Deed | $215,000 | Old Republic Natl Ttl Ins Co | |
| Deed | $197,000 | Chicago Title Insurance |
Mortgage History
| Date | Status | Loan Amount | Loan Type |
|---|---|---|---|
| Open | $227,000 | New Conventional | |
| Previous Owner | $7,525 | Stand Alone Second | |
| Previous Owner | $211,105 | FHA | |
| Previous Owner | $197,000 | New Conventional | |
| Previous Owner | $30,000 | Credit Line Revolving | |
| Previous Owner | $147,200 | New Conventional | |
| Previous Owner | $138,560 | Adjustable Rate Mortgage/ARM |
Property History
| Date | Event | Price | Change | Sq Ft Price |
|---|---|---|---|---|
| 11/21/2023 11/21/23 | Sold | $277,000 | +3.2% | $266 / Sq Ft |
| 10/17/2023 10/17/23 | Pending | -- | -- | -- |
| 10/11/2023 10/11/23 | For Sale | $268,500 | +24.9% | $258 / Sq Ft |
| 06/26/2020 06/26/20 | Sold | $215,000 | -4.4% | $207 / Sq Ft |
| 03/19/2020 03/19/20 | Pending | -- | -- | -- |
| 03/14/2020 03/14/20 | For Sale | $225,000 | -- | $216 / Sq Ft |
Tax History Compared to Growth
Tax History
| Year | Tax Paid | Tax Assessment Tax Assessment Total Assessment is a certain percentage of the fair market value that is determined by local assessors to be the total taxable value of land and additions on the property. | Land | Improvement |
|---|---|---|---|---|
| 2025 | $2,703 | $302,300 | $84,000 | $218,300 |
| 2024 | $2,365 | $276,900 | $79,000 | $197,900 |
| 2023 | $2,214 | $259,300 | $72,000 | $187,300 |
| 2022 | $1,897 | $222,100 | $67,000 | $155,100 |
| 2021 | $1,830 | $214,300 | $65,000 | $149,300 |
| 2020 | $1,705 | $199,600 | $70,000 | $129,600 |
| 2019 | $1,648 | $193,000 | $65,000 | $128,000 |
| 2018 | $1,433 | $184,100 | $60,000 | $124,100 |
| 2017 | $1,546 | $184,300 | $55,000 | $129,300 |
| 2016 | $1,321 | $157,500 | $55,000 | $102,500 |
| 2015 | $1,263 | $154,200 | $55,000 | $99,200 |
| 2014 | -- | $152,900 | $55,000 | $97,900 |
Agents Affiliated with this Home
-
Kevin Holt

Seller's Agent in 2023
Kevin Holt
NEST REALTY GROUP
(434) 409-2268
1 in this area
105 Total Sales
-
Paul McArtor

Buyer's Agent in 2023
Paul McArtor
AVENUE REALTY, LLC
(434) 305-0361
2 in this area
176 Total Sales
-
Heather Griffith

Seller's Agent in 2020
Heather Griffith
NEST REALTY GROUP
(434) 249-6894
1 in this area
166 Total Sales
-
E
Buyer's Agent in 2020
ELLEN BUTTERS
CORNERSTONE REALTY OF THE PIEDMONT LLC
Map
Source: Charlottesville area Association of Realtors®
MLS Number: 601469
APN: 062D0-02-0E-00200
