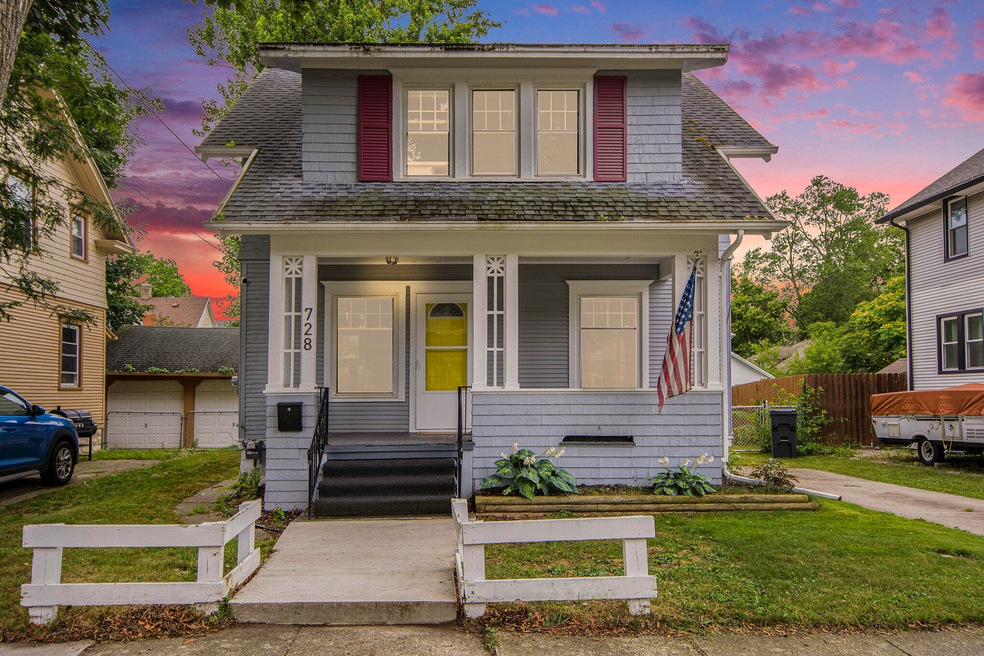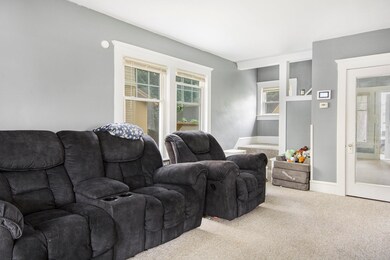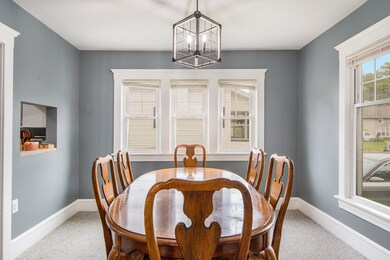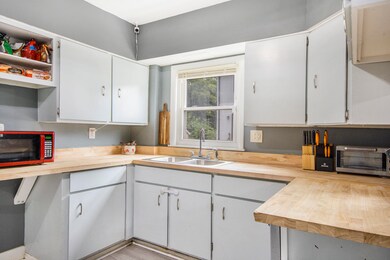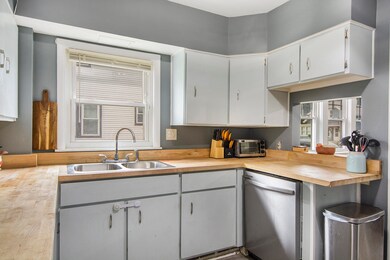
728 Fifth St Jackson, MI 49203
Nicholls NeighborhoodEstimated payment $1,261/month
Highlights
- Traditional Architecture
- Wood Flooring
- Window Unit Cooling System
- Sharp Park Academy Rated A-
- Covered patio or porch
- Home Security System
About This Home
Discover the perfect blend of modern design and convenient living at 728 Fifth St in Jackson, MI. This welcoming residence features a stunning interior and a desirable exterior. Upon arrival your attention is instantly drawn to the covered front porch. An inviting space to sip your morning coffee and showcase your home - offering a sneak peek of what awaits inside... As you enter, you'll be greeted by an open main level featuring modern light fixtures, butcher-block counter tops, and large windows throughout the home that fill each room with natural light, creating a warm inviting atmosphere. The upper level is complete with three spacious bedrooms and a convenient full bathroom. The partially finished basement provides additional space that enhances the home creating a blank slate to convert into your desires. Step outside to the private fenced-in backyard, where a concrete patio awaits-ideal for summer barbecues or quiet evenings. The property also features a unique finished outbuilding of 240 SqFt, perfect for a she shed, hobby area, or a fun kids' clubhouse, offering endless possibilities for creativity and play. This property is a true gem in a convenient location, combining modern amenities with a welcoming feel. Don't miss out on the opportunity to make this lovely house your new home!
Home Details
Home Type
- Single Family
Est. Annual Taxes
- $3,373
Year Built
- Built in 1936
Lot Details
- 6,098 Sq Ft Lot
- Lot Dimensions are 55x108
- Decorative Fence
- Level Lot
- Back Yard Fenced
Home Design
- Traditional Architecture
- Shingle Roof
- Asphalt Roof
- Wood Siding
Interior Spaces
- 2-Story Property
- Home Security System
- Washer Hookup
Kitchen
- Built-In Electric Oven
- Dishwasher
Flooring
- Wood
- Carpet
- Vinyl
Bedrooms and Bathrooms
- 3 Bedrooms
Basement
- Basement Fills Entire Space Under The House
- Laundry in Basement
Outdoor Features
- Covered patio or porch
- Shed
- Storage Shed
Utilities
- Window Unit Cooling System
- Forced Air Heating System
- Heating System Uses Natural Gas
- Window Unit Heating System
- Natural Gas Water Heater
Community Details
- Fourth Street Add Subdivision
Map
Home Values in the Area
Average Home Value in this Area
Tax History
| Year | Tax Paid | Tax Assessment Tax Assessment Total Assessment is a certain percentage of the fair market value that is determined by local assessors to be the total taxable value of land and additions on the property. | Land | Improvement |
|---|---|---|---|---|
| 2025 | $3,373 | $74,800 | $0 | $0 |
| 2024 | $2,759 | $66,400 | $0 | $0 |
| 2023 | $1,665 | $42,000 | $0 | $0 |
| 2022 | $2,635 | $38,100 | $0 | $0 |
| 2021 | $212 | $0 | $0 | $0 |
| 2020 | $212 | $0 | $0 | $0 |
| 2019 | $1,246 | $27,450 | $0 | $0 |
| 2018 | $1,176 | $27,100 | $0 | $0 |
| 2017 | $1,052 | $26,450 | $0 | $0 |
| 2016 | $853 | $23,600 | $23,600 | $0 |
| 2015 | $1,037 | $22,600 | $22,600 | $0 |
| 2014 | $1,037 | $23,650 | $0 | $0 |
| 2013 | -- | $23,650 | $23,650 | $0 |
Property History
| Date | Event | Price | Change | Sq Ft Price |
|---|---|---|---|---|
| 07/08/2025 07/08/25 | For Sale | $177,000 | +2.0% | $121 / Sq Ft |
| 05/15/2025 05/15/25 | Price Changed | $173,500 | -0.9% | $119 / Sq Ft |
| 04/04/2025 04/04/25 | For Sale | $175,000 | +12.9% | $120 / Sq Ft |
| 03/31/2023 03/31/23 | For Sale | $155,000 | -4.3% | $90 / Sq Ft |
| 03/30/2023 03/30/23 | Sold | $162,000 | 0.0% | $94 / Sq Ft |
| 03/29/2023 03/29/23 | Sold | $162,000 | +4.5% | $111 / Sq Ft |
| 02/16/2023 02/16/23 | Pending | -- | -- | -- |
| 02/16/2023 02/16/23 | Pending | -- | -- | -- |
| 02/09/2023 02/09/23 | For Sale | $155,000 | 0.0% | $106 / Sq Ft |
| 01/31/2023 01/31/23 | Sold | $155,000 | +3.4% | $84 / Sq Ft |
| 12/09/2022 12/09/22 | For Sale | $149,900 | 0.0% | $82 / Sq Ft |
| 12/02/2022 12/02/22 | Pending | -- | -- | -- |
| 11/06/2022 11/06/22 | Price Changed | $149,900 | -3.3% | $82 / Sq Ft |
| 09/19/2022 09/19/22 | For Sale | $154,999 | +416.7% | $84 / Sq Ft |
| 08/05/2021 08/05/21 | Sold | $30,000 | -14.3% | $25 / Sq Ft |
| 07/14/2021 07/14/21 | Pending | -- | -- | -- |
| 05/31/2013 05/31/13 | Sold | $35,000 | -- | $29 / Sq Ft |
| 05/23/2013 05/23/13 | Pending | -- | -- | -- |
Purchase History
| Date | Type | Sale Price | Title Company |
|---|---|---|---|
| Quit Claim Deed | $30,000 | None Available | |
| Quit Claim Deed | -- | None Available | |
| Warranty Deed | $35,000 | Midstate Title Agency Of Sou |
Similar Homes in Jackson, MI
Source: Southwestern Michigan Association of REALTORS®
MLS Number: 25033177
APN: 3-052100000
- 209 2nd St
- 720 W Michigan Ave
- 308 Van Buren St
- 159 W Michigan Ave
- 209 W Louis Glick Hwy
- 1024 S Brown St
- 115 S W Ave Unit 2S
- 1700 S West Ave
- 1028 Lansing Ave
- 1500 W North St
- 665 N Alpine Lake Dr
- 243 Depuy Ave
- 3500 Commons Blvd
- 2000 Cascade Ridge Dr
- 2951 Pheasant Run Dr
- 2100 Springport Rd
- 3021 N Pointe Dr
- 2760 Granada Dr
- 3200 Kingsbrooke Dr
- 110 N Dettman Rd
