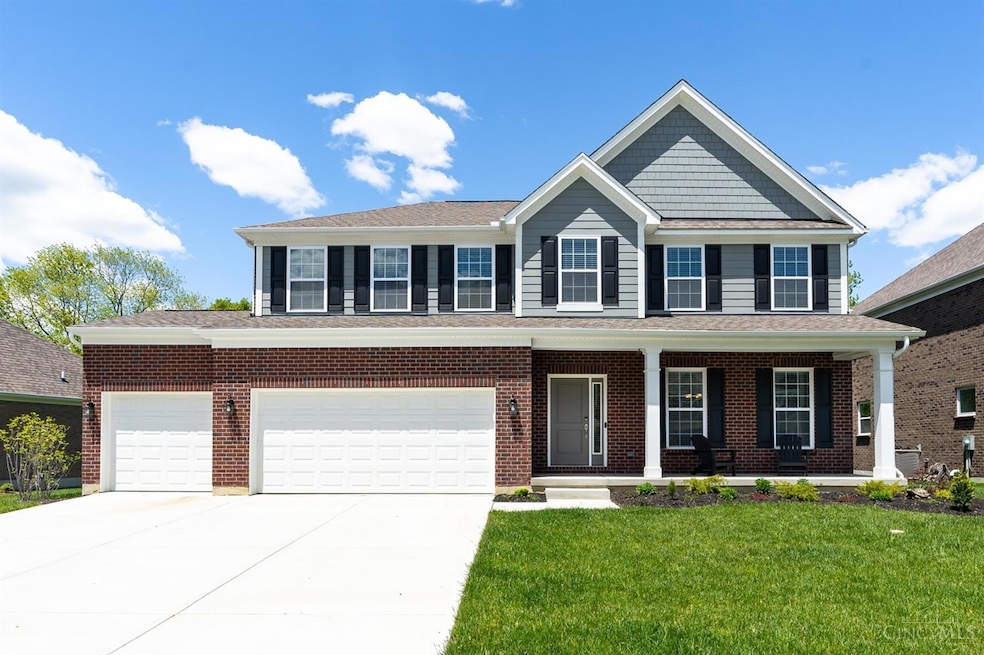728 Harper Ln Loveland, OH 45140
Outer Loveland NeighborhoodHighlights
- Gourmet Kitchen
- View of Trees or Woods
- Transitional Architecture
- Loveland Intermediate School Rated A
- Deck
- Wood Flooring
About This Home
Beautiful home in Jackson Woods Subdivision. One mile off 275 Wards Corner Exit. Built in 2019. Four Bedroom, 3.5 bath, three car garage. Open floor plan. Breathtaking kitchen and all bedrooms are spacious. Level lot. Ceilings fans and 2nd floor laundry. Hardwood Floors / Jack and Jill Bath Rain Shower in Primary bedroom Second Story sitting room / tv room Fireplace Large high end kitchen with Stainless Steel Appliances. Large bedrooms and bath Full Basement Property Management takes care of lawn care Close proximity to Kroger and bike trails We will work with Real Estate Agents Property includes Social Membership with limited Golf at Oasis Golf Course in Loveland One year lease required - prefer two
Home Details
Home Type
- Single Family
Est. Annual Taxes
- $9,105
Year Built
- Built in 2019
Parking
- 3 Car Attached Garage
- Garage Door Opener
Home Design
- Transitional Architecture
- Brick Exterior Construction
- Shingle Roof
- Vinyl Siding
Interior Spaces
- 3,024 Sq Ft Home
- 2-Story Property
- Woodwork
- Recessed Lighting
- Gas Fireplace
- Vinyl Clad Windows
- Double Hung Windows
- Family Room with Fireplace
- Views of Woods
- Unfinished Basement
- Basement Fills Entire Space Under The House
- Fire and Smoke Detector
Kitchen
- Gourmet Kitchen
- Breakfast Bar
- Oven or Range
- Microwave
- Dishwasher
- Disposal
Flooring
- Wood
- Concrete
Bedrooms and Bathrooms
- 4 Bedrooms
- Walk-In Closet
Utilities
- Forced Air Heating and Cooling System
- Heating System Uses Gas
Additional Features
- Deck
- 9,448 Sq Ft Lot
Listing and Financial Details
- No Smoking Allowed
Community Details
Overview
- No Home Owners Association
- Jackson Woods Subdivision
Pet Policy
- No Pets Allowed
Map
Source: MLS of Greater Cincinnati (CincyMLS)
MLS Number: 1844126
APN: 17-25-20H-525
- 729 Harper Ln
- 121 Blossom View Dr
- 736 Maranatha Way
- 762 Wards Corner Rd
- 709 Middleton Way
- 709 Deer Trail Ct
- 908 Forestview Ct
- 6469 Brittany Ln
- 585 Miami Crest Dr
- 6272 Price Rd
- 920 Blue Heron Ln
- 6610 Loveland Miamiville Rd
- The Wyoming Plan at Primrose Creek
- The Mead Plan at Primrose Creek
- The Laurel Plan at Primrose Creek
- The Shawnee Plan at Primrose Creek
- The Jackson Plan at Primrose Creek
- The Norris Plan at Primrose Creek
- The Avalon Plan at Primrose Creek
- The Kennedy Plan at Primrose Creek
- 800 Arrowhead Trail
- 1419 Loveland Madeira Rd
- 6350 Todd Farm Ln
- 1010 Loveland-Madeira Rd
- 101 Founders Dr
- 9988 Kerr Cemetery Rd
- 800 Kenmar Dr
- 6187 Branch Hill-Guinea Pike
- 320 Hanna Ave Unit B7
- 110 S 2nd St
- 708 W Main St
- 439 W Loveland Ave Unit Apartment #2
- 890 W Loveland Ave
- 10720 Weather Stone Ct
- 137 Brushwood Dr
- 1288 Pebble Brooke Trail
- 1600 Athens Dr Unit 1372
- 9123 E Kemper Rd
- 5856 Highview Dr Unit Highview Drive 5856-02
- 1922 Oakbrook Place







