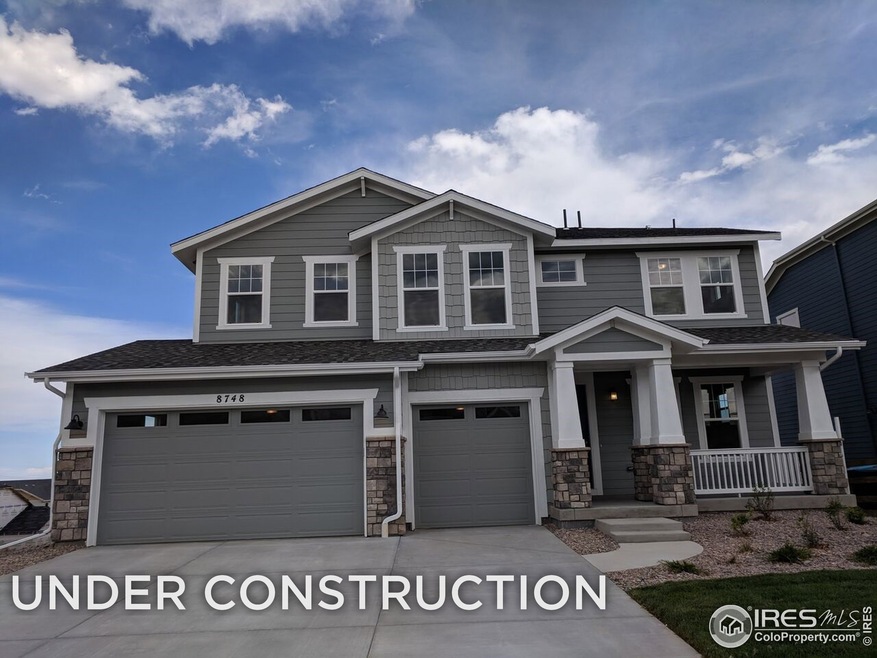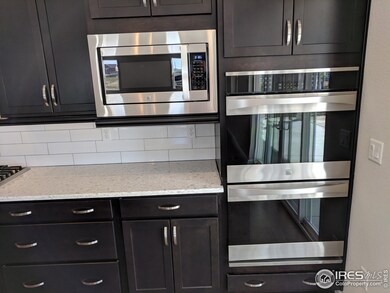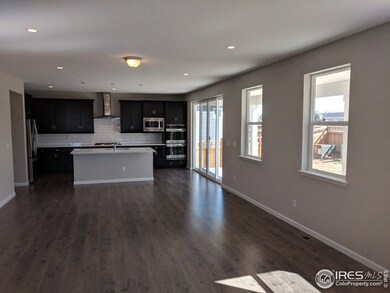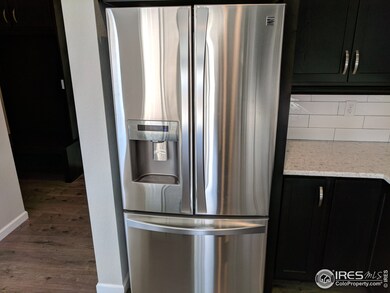
728 Larkspur Ct Brighton, CO 80601
Highlights
- Under Construction
- Loft
- <<doubleOvenToken>>
- Open Floorplan
- Community Pool
- 3 Car Attached Garage
About This Home
As of June 2019This Yukon boasts a stunning, open main floor living area which blends into the kitchen and covered porch. The master suite feels like a retreat and the second floor game room is perfect for movies, games and a separate space for the kids. The gourmet kitchen offers double ovens, 5 burner gas cook top, Italian style vent and built in microwave, all stainless. With an oversized 3 car garage, two living rooms this home perfect for any size family! Prices subject to change with zero notice.
Home Details
Home Type
- Single Family
Est. Annual Taxes
- $7,304
Year Built
- Built in 2018 | Under Construction
Lot Details
- 8,250 Sq Ft Lot
- West Facing Home
- Wood Fence
- Sprinkler System
HOA Fees
- $45 Monthly HOA Fees
Parking
- 3 Car Attached Garage
- Garage Door Opener
Home Design
- Slab Foundation
- Wood Frame Construction
- Composition Roof
- Composition Shingle
- Stone
Interior Spaces
- 3,111 Sq Ft Home
- 2-Story Property
- Open Floorplan
- Self Contained Fireplace Unit Or Insert
- Gas Fireplace
- Double Pane Windows
- Living Room with Fireplace
- Loft
- Unfinished Basement
- Basement Fills Entire Space Under The House
Kitchen
- Eat-In Kitchen
- <<doubleOvenToken>>
- <<microwave>>
- Dishwasher
- Disposal
Flooring
- Carpet
- Laminate
Bedrooms and Bathrooms
- 4 Bedrooms
- Walk-In Closet
- Primary Bathroom is a Full Bathroom
- Jack-and-Jill Bathroom
- Primary bathroom on main floor
Laundry
- Laundry on upper level
- Washer and Dryer Hookup
Outdoor Features
- Patio
- Exterior Lighting
Schools
- Northeast Elementary School
- Overland Trail Middle School
Utilities
- Forced Air Heating and Cooling System
- High Speed Internet
- Cable TV Available
Additional Features
- Garage doors are at least 85 inches wide
- Energy-Efficient HVAC
Listing and Financial Details
- Assessor Parcel Number R0188848
Community Details
Overview
- Association fees include common amenities, trash
- Built by Dream Finders Homes
- Brighton Crossings Subdivision
Recreation
- Community Playground
- Community Pool
- Park
Ownership History
Purchase Details
Home Financials for this Owner
Home Financials are based on the most recent Mortgage that was taken out on this home.Similar Homes in Brighton, CO
Home Values in the Area
Average Home Value in this Area
Purchase History
| Date | Type | Sale Price | Title Company |
|---|---|---|---|
| Special Warranty Deed | $484,990 | Golden Dog Title & Trust |
Mortgage History
| Date | Status | Loan Amount | Loan Type |
|---|---|---|---|
| Open | $516,000 | New Conventional | |
| Closed | $460,740 | New Conventional |
Property History
| Date | Event | Price | Change | Sq Ft Price |
|---|---|---|---|---|
| 07/17/2025 07/17/25 | For Sale | $735,000 | +51.5% | $235 / Sq Ft |
| 09/15/2019 09/15/19 | Off Market | $484,990 | -- | -- |
| 06/14/2019 06/14/19 | Sold | $484,990 | 0.0% | $156 / Sq Ft |
| 03/25/2019 03/25/19 | Pending | -- | -- | -- |
| 01/24/2019 01/24/19 | For Sale | $484,990 | -- | $156 / Sq Ft |
Tax History Compared to Growth
Tax History
| Year | Tax Paid | Tax Assessment Tax Assessment Total Assessment is a certain percentage of the fair market value that is determined by local assessors to be the total taxable value of land and additions on the property. | Land | Improvement |
|---|---|---|---|---|
| 2024 | $7,304 | $42,130 | $7,190 | $34,940 |
| 2023 | $8,073 | $48,300 | $7,780 | $40,520 |
| 2022 | $6,384 | $36,900 | $7,920 | $28,980 |
| 2021 | $6,389 | $36,900 | $7,920 | $28,980 |
| 2020 | $6,247 | $37,470 | $8,150 | $29,320 |
| 2019 | $4,103 | $24,580 | $24,580 | $0 |
| 2018 | $1,022 | $6,280 | $6,280 | $0 |
| 2017 | $992 | $6,090 | $6,090 | $0 |
Agents Affiliated with this Home
-
Kay Bohan

Seller's Agent in 2025
Kay Bohan
LIV Sotheby's International Realty
(303) 915-1563
1 in this area
95 Total Sales
-
Batey McGraw

Seller's Agent in 2019
Batey McGraw
DFH Colorado Realty LLC
(904) 517-7983
30 in this area
1,192 Total Sales
-
Jake McCaffrey

Buyer's Agent in 2019
Jake McCaffrey
Compass-Denver
(303) 536-1786
54 Total Sales
Map
Source: IRES MLS
MLS Number: 870704
APN: 1569-02-2-27-035
- 802 Gamble Oak St
- 646 Gamble Oak St
- 5741 Slate River Place
- 5242 Longs Peak St
- 785 Iris St
- 5771 Slate River Place
- 5651 Gore Creek Place
- 5782 Slate River Place
- 149 Jewel St
- 1688 Aquamarine Dr
- 871 Colorado River Ave
- 594 Fall River Ct
- 922 Colorado River Ave
- 607 Azalea St
- 5779 Piney River Place
- 5785 Piney River Place
- 1697 Buckskin Ave
- 1739 Dyer Loop
- 5181 Delphinium Cir
- 5131 Delphinium Cir






