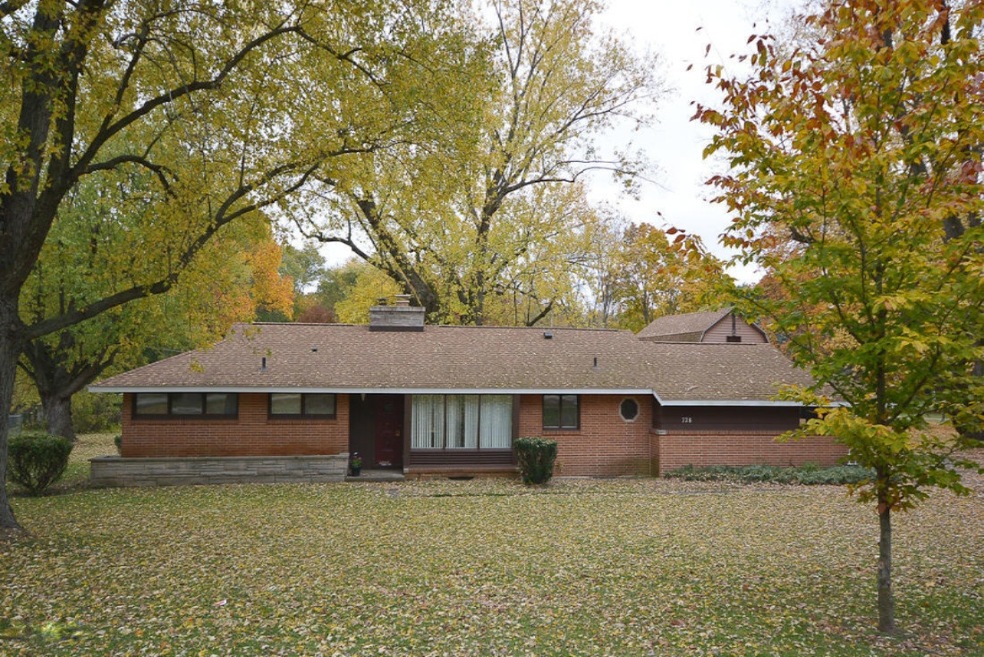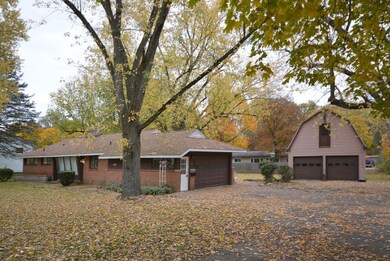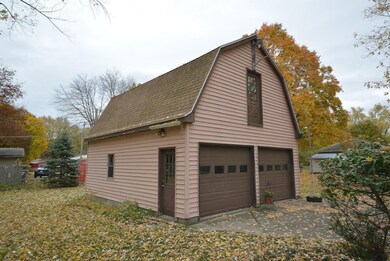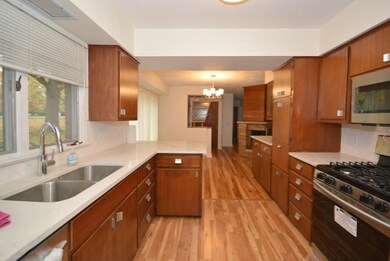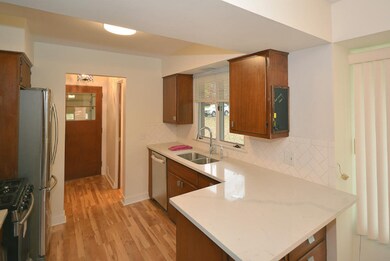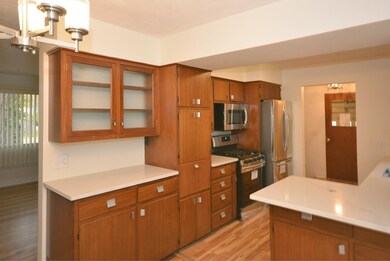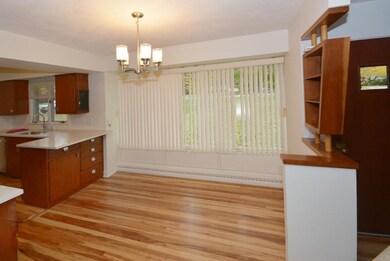
728 N Kalamazoo St Paw Paw, MI 49079
Highlights
- Barn
- Wood Flooring
- Mud Room
- Family Room with Fireplace
- Sun or Florida Room
- 2 Car Attached Garage
About This Home
As of March 2021Unique mid-century modern ranch home on over half an acre located in the village yet is a short walk to Maple Isle. 3 bedrooms, 1 1/2 baths with recently refinished hickory flooring, fresh paint and many updates. Kitchen features brand new stainless steel appliances and quartz countertops. Main bath renovated to include 2 sinks, tile, flooring and fixtures. Generously sized 3 season room with peaceful views of the large private partially fenced back yard. Did I mention the 24' X 26' barn with storage galore on 2 levels? The upstairs could make a great hobby/art room. Finished basement
offers additional space to spread out. New roof in 2016. Very charming home just waiting for new owners. Schedule your showing today.
Last Agent to Sell the Property
Gale Realty, LLC License #6501393930 Listed on: 10/31/2020
Home Details
Home Type
- Single Family
Est. Annual Taxes
- $4,428
Year Built
- Built in 1955
Lot Details
- 0.6 Acre Lot
- Shrub
- Level Lot
Parking
- 2 Car Attached Garage
- Garage Door Opener
Home Design
- Brick Exterior Construction
- Composition Roof
- Wood Siding
Interior Spaces
- 1-Story Property
- Ceiling Fan
- Window Treatments
- Window Screens
- Mud Room
- Family Room with Fireplace
- 2 Fireplaces
- Sun or Florida Room
- Wood Flooring
- Basement Fills Entire Space Under The House
Kitchen
- Eat-In Kitchen
- Range<<rangeHoodToken>>
- Dishwasher
Bedrooms and Bathrooms
- 3 Main Level Bedrooms
Laundry
- Laundry on main level
- Dryer
- Washer
Farming
- Barn
Utilities
- Forced Air Heating and Cooling System
- Heating System Uses Natural Gas
- Natural Gas Water Heater
- Water Softener is Owned
- Phone Available
- Cable TV Available
Ownership History
Purchase Details
Home Financials for this Owner
Home Financials are based on the most recent Mortgage that was taken out on this home.Purchase Details
Purchase Details
Home Financials for this Owner
Home Financials are based on the most recent Mortgage that was taken out on this home.Purchase Details
Similar Homes in Paw Paw, MI
Home Values in the Area
Average Home Value in this Area
Purchase History
| Date | Type | Sale Price | Title Company |
|---|---|---|---|
| Warranty Deed | $220,000 | Title Resource Agency | |
| Interfamily Deed Transfer | -- | None Available | |
| Warranty Deed | $130,000 | Chicago Title | |
| Interfamily Deed Transfer | -- | None Available |
Mortgage History
| Date | Status | Loan Amount | Loan Type |
|---|---|---|---|
| Open | $220,000 | VA | |
| Closed | $220,000 | VA | |
| Previous Owner | $50,000 | Credit Line Revolving |
Property History
| Date | Event | Price | Change | Sq Ft Price |
|---|---|---|---|---|
| 03/02/2021 03/02/21 | Sold | $220,000 | -6.3% | $95 / Sq Ft |
| 01/15/2021 01/15/21 | Pending | -- | -- | -- |
| 10/31/2020 10/31/20 | For Sale | $234,900 | +80.7% | $101 / Sq Ft |
| 08/04/2017 08/04/17 | Sold | $130,000 | -7.1% | $56 / Sq Ft |
| 06/27/2017 06/27/17 | Pending | -- | -- | -- |
| 06/25/2017 06/25/17 | For Sale | $140,000 | -- | $60 / Sq Ft |
Tax History Compared to Growth
Tax History
| Year | Tax Paid | Tax Assessment Tax Assessment Total Assessment is a certain percentage of the fair market value that is determined by local assessors to be the total taxable value of land and additions on the property. | Land | Improvement |
|---|---|---|---|---|
| 2024 | $2,825 | $135,000 | $0 | $0 |
| 2023 | $2,825 | $117,100 | $0 | $0 |
| 2022 | $2,825 | $96,800 | $0 | $0 |
| 2021 | $4,568 | $103,400 | $0 | $0 |
| 2020 | $4,569 | $100,600 | $16,400 | $84,200 |
| 2019 | $4,331 | $71,000 | $71,000 | $0 |
| 2018 | $4,325 | $63,800 | $63,800 | $0 |
| 2017 | $3,238 | $65,000 | $0 | $0 |
| 2016 | $3,116 | $73,500 | $0 | $0 |
| 2015 | $2,082 | $73,500 | $0 | $0 |
| 2014 | $2,044 | $73,706 | $0 | $0 |
| 2013 | -- | $68,300 | $68,300 | $0 |
Agents Affiliated with this Home
-
Suzy Glomski

Seller's Agent in 2021
Suzy Glomski
Gale Realty, LLC
(248) 342-5223
61 in this area
217 Total Sales
-
Dave Schnelker

Buyer's Agent in 2021
Dave Schnelker
Berkshire Hathaway HomeServices MI
(269) 344-8599
3 in this area
48 Total Sales
-
Rick Crepas

Seller's Agent in 2017
Rick Crepas
Jaqua, REALTORS
(888) 379-7711
79 Total Sales
-
B
Buyer's Agent in 2017
Barbara Carpenter
Golden Star Realty, Inc.
Map
Source: Southwestern Michigan Association of REALTORS®
MLS Number: 20045880
APN: 80-47-582-059-00
- 52700 Ackley Terrace
- 52473 Sheridan Rd
- 34522 Terrace Ct
- 514 N Kalamazoo St
- V/L 35 1 2 St
- 510 Cedar St
- 309 N Gremps St
- 300 N Kalamazoo St
- 28639 Michigan 40
- V/L Elm St
- 423 Oak St
- 201 E Michigan Ave Unit 2C
- 201 E Michigan Ave Unit 2D
- 33250 Bernice Ave
- 501 E Paw St
- 313 Hazen St
- 313 S Van Buren St
- 50091 Michigan 40
- 502 Charles St
- 627 E Saint Joseph St
