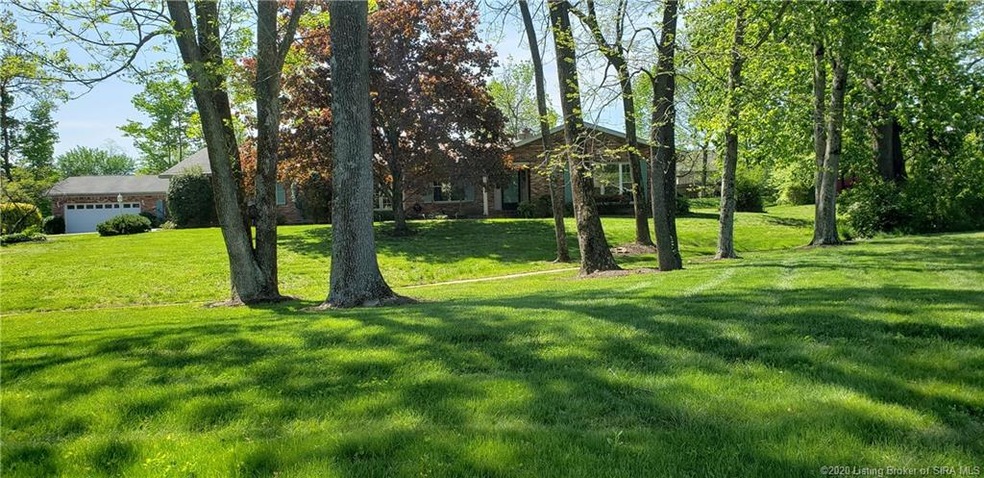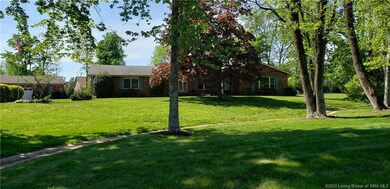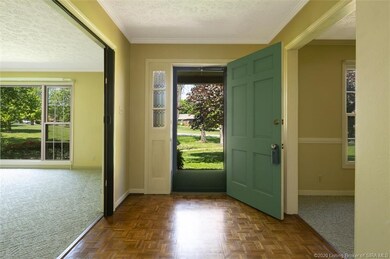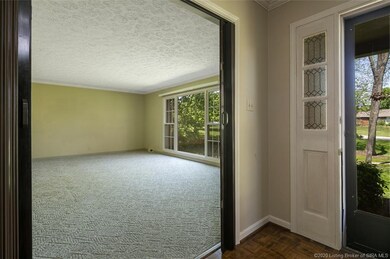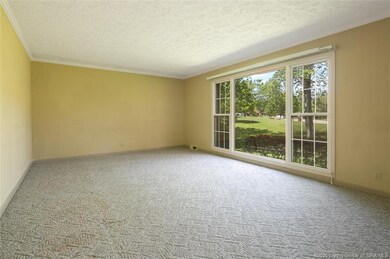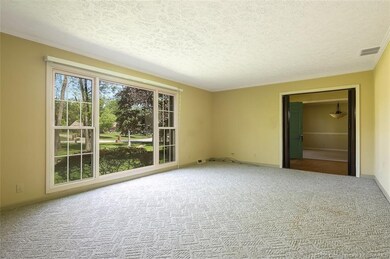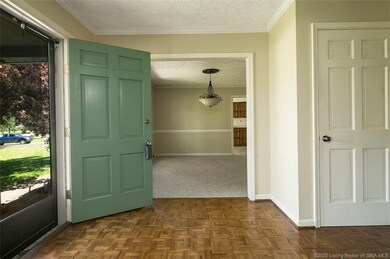
728 S Forrest Dr Sellersburg, IN 47172
Estimated Value: $327,000 - $363,000
Highlights
- 0.71 Acre Lot
- Park or Greenbelt View
- First Floor Utility Room
- Wood Burning Stove
- 2 Fireplaces
- Formal Dining Room
About This Home
As of October 2020Sprawling ranch with both attached AND detached garages! SEE VIRTUAL TOUR!! SO much to love on this park-like 0.7 acre lot. Nice foyer entry with wood floor and coat closet. Formal living room with lots of natural light. (Updated vinyl windows through most of the home!) Formal dining room with chair rail molding and pocket door to kitchen. Center family room with wood-burning fireplace. Kitchen offers a wonderful view out front at the eat-in area. Pantry and plenty of cabinet space too. (range/oven and refrigerator remain). Hallway leads to two bedrooms and full bathroom. Master bedroom is spacious with three closets! Updated master bathroom in 2015 with heated tile flooring, walk-in shower and ample linen and cabinet storage space. Sun-room is the place to be, enjoy the corner wood stove in the fall looking out the wall of windows to the beautiful back yard. Laundry room, off garage, with half bath at the end of the hall. Side patio area for your table and chairs, grill and more. Shed in the back yard too! Mature landscaping makes it an even better place to enjoy. TWO garages! Attached 2 car garage AND detached 2 car garage. Detached garage has an air compressor that stays. Home also comes with a portable generator to use (transfer switch already in place in attached garage). Add your special touches to this spacious ranch and this could be your forever home! Call today!
Last Agent to Sell the Property
Real Estate Unlimited License #RB14037490 Listed on: 05/04/2020

Home Details
Home Type
- Single Family
Est. Annual Taxes
- $2,355
Year Built
- Built in 1973
Lot Details
- 0.71 Acre Lot
HOA Fees
- $2 Monthly HOA Fees
Parking
- 4 Car Garage
- Front Facing Garage
- Side Facing Garage
- Garage Door Opener
- Driveway
Home Design
- Frame Construction
Interior Spaces
- 2,402 Sq Ft Home
- 1-Story Property
- Ceiling Fan
- 2 Fireplaces
- Wood Burning Stove
- Wood Burning Fireplace
- Window Screens
- Family Room
- Formal Dining Room
- First Floor Utility Room
- Utility Room
- Park or Greenbelt Views
- Crawl Space
Kitchen
- Oven or Range
- Microwave
- Dishwasher
- Disposal
Bedrooms and Bathrooms
- 3 Bedrooms
- Ceramic Tile in Bathrooms
Laundry
- Dryer
- Washer
Outdoor Features
- Patio
- Shed
Utilities
- Forced Air Heating and Cooling System
- Gas Available
- Natural Gas Water Heater
Listing and Financial Details
- Assessor Parcel Number 101708900046000031
Ownership History
Purchase Details
Home Financials for this Owner
Home Financials are based on the most recent Mortgage that was taken out on this home.Similar Homes in Sellersburg, IN
Home Values in the Area
Average Home Value in this Area
Purchase History
| Date | Buyer | Sale Price | Title Company |
|---|---|---|---|
| Carpenter Jennifer | -- | None Available |
Property History
| Date | Event | Price | Change | Sq Ft Price |
|---|---|---|---|---|
| 10/02/2020 10/02/20 | Sold | $255,000 | -5.2% | $106 / Sq Ft |
| 08/08/2020 08/08/20 | Pending | -- | -- | -- |
| 07/15/2020 07/15/20 | For Sale | $269,000 | 0.0% | $112 / Sq Ft |
| 07/01/2020 07/01/20 | Pending | -- | -- | -- |
| 06/13/2020 06/13/20 | Price Changed | $269,000 | -3.9% | $112 / Sq Ft |
| 06/01/2020 06/01/20 | Price Changed | $280,000 | -3.4% | $117 / Sq Ft |
| 05/20/2020 05/20/20 | Price Changed | $290,000 | -3.3% | $121 / Sq Ft |
| 05/04/2020 05/04/20 | For Sale | $300,000 | -- | $125 / Sq Ft |
Tax History Compared to Growth
Tax History
| Year | Tax Paid | Tax Assessment Tax Assessment Total Assessment is a certain percentage of the fair market value that is determined by local assessors to be the total taxable value of land and additions on the property. | Land | Improvement |
|---|---|---|---|---|
| 2024 | $3,150 | $318,400 | $64,300 | $254,100 |
| 2023 | $3,150 | $288,000 | $50,000 | $238,000 |
| 2022 | $2,595 | $276,300 | $50,000 | $226,300 |
| 2021 | $2,565 | $260,700 | $60,800 | $199,900 |
| 2020 | $2,377 | $240,100 | $50,700 | $189,400 |
| 2019 | $2,321 | $220,100 | $50,700 | $169,400 |
| 2018 | $2,233 | $215,300 | $50,700 | $164,600 |
| 2017 | $2,295 | $214,200 | $50,700 | $163,500 |
| 2016 | $2,227 | $212,700 | $50,700 | $162,000 |
| 2014 | $2,384 | $207,700 | $50,700 | $157,000 |
| 2013 | -- | $210,000 | $50,700 | $159,300 |
Agents Affiliated with this Home
-
Julie Dulaney

Seller's Agent in 2020
Julie Dulaney
Real Estate Unlimited
(502) 593-2929
5 in this area
138 Total Sales
-
Patricia Walker

Buyer's Agent in 2020
Patricia Walker
RE/MAX
(502) 445-6867
1 in this area
7 Total Sales
Map
Source: Southern Indiana REALTORS® Association
MLS Number: 202007479
APN: 10-17-08-900-046.000-031
- 622 N Forrest Dr
- 8113 Old State Road 60
- 0 U S 31
- 8109 Old State Road 60
- 7307 Highway 311
- 7601 Samuel Dr
- 7315 Highway 311
- 7213 Highway 311 Unit 4
- 7311 Highway 311
- 352 Kahl Ct
- 349 Popp Ave
- 7121 Highway 311 Unit 3
- 343 Popp Ave
- 8890 Old State Road 60
- 1912 Angel Run
- 7014 Plum Creek Dr
- 7071 Plum Creek Dr
- 9015 Windsor Dr
- 6815 Highway 311
- 333 Paradise Ave
- 728 S Forrest Dr
- 4226 Silver Glade Trail
- 4224 Silver Glade Trail
- 4228 Silver Glade Trail
- 724 S Forrest Dr
- 4230 Silver Glade Trail
- 4222 Silver Glade Trail
- 4220 Silver Glade Trail
- 719 S Forrest Dr
- 4232 Silver Glade Trail
- 720 S Forrest Dr
- 4218 Silver Glade Trail
- 4223 Silver Glade Trail
- 4221 Silver Glade Trail
- 4219 Silver Glade Trail
- 4234 Silver Glade Trail
- 4225 Silver Glade Trail
- 4227 Silver Glade Trail
- 735 S Forrest Dr
- 4229 Silver Glade Trail
