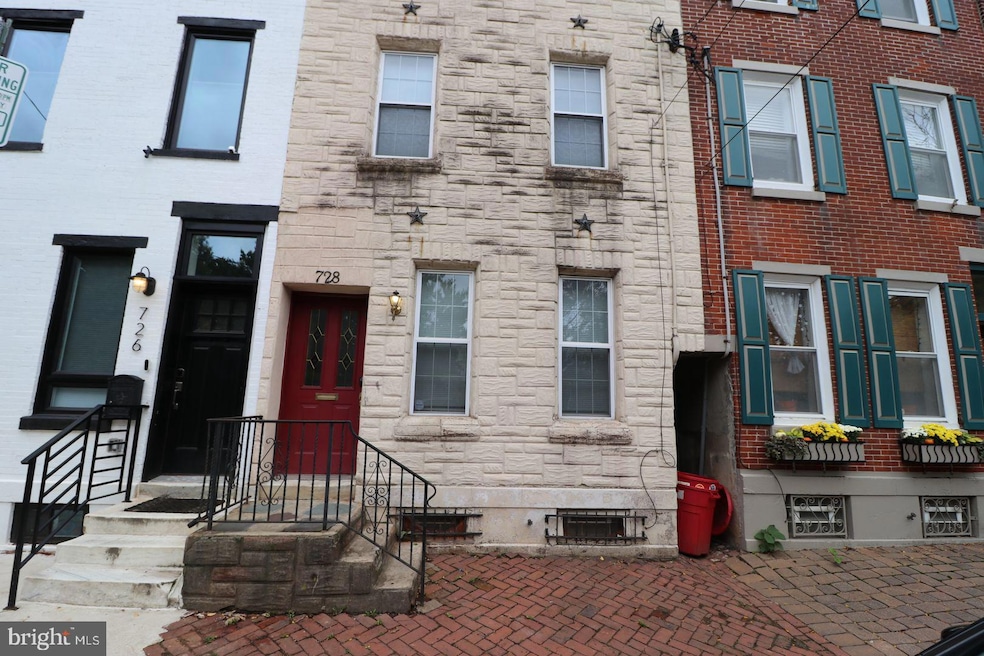
728 Shirley St Philadelphia, PA 19130
Fairmount NeighborhoodEstimated payment $2,979/month
Highlights
- Colonial Architecture
- No HOA
- Living Room
- Wood Flooring
- Eat-In Kitchen
- 1-minute walk to Francisville Recreation Center
About This Home
Presenting 728 Shirley St, a gorgeous 3 bedroom, 2.5 bathroom home located in the highly sought after Fairmount neighborhood! Sporting hardwood flooring throughout, this home is both spacious and homey. The first floor greets you with a nicely sized living area that leads into an equally spacious dining space! The kitchen is equipped with newer appliances including a gas range, dishwasher, and refrigerator. The first floor also offers a half bath for convenience. The back patio is a great place to enjoy a nice morning cup of coffee! The second story houses 2 generously sizes bedrooms and the 1st full bathroom. On the 3rd story is where you will find the master suite, taking up much of the 3rd floor. The master suite also has its own private bathroom. This property also offers central air. Location wise, this area is unbeatable. Situated on a tree-lined street, with views of the peaceful greenspace surrounding the 3.7 acre Francisville Recreation Center. Local hotspots include The Met, the Philadelphia Museum of Art, Eastern State Penitentiary attractions, multiple dog parks & yoga studios, a plethora of restaurants & bars to suit your every mood, and of course, Aldi. Schedule your tour today!
Townhouse Details
Home Type
- Townhome
Est. Annual Taxes
- $5,071
Year Built
- Built in 1920 | Remodeled in 2005
Lot Details
- 853 Sq Ft Lot
- Lot Dimensions are 16.00 x 55.00
Parking
- On-Street Parking
Home Design
- Colonial Architecture
- Straight Thru Architecture
- Masonry
Interior Spaces
- 1,422 Sq Ft Home
- Property has 3 Levels
- Living Room
- Wood Flooring
- Laundry on upper level
- Basement
Kitchen
- Eat-In Kitchen
- Built-In Range
- Dishwasher
- Disposal
Bedrooms and Bathrooms
- 3 Bedrooms
- En-Suite Primary Bedroom
- En-Suite Bathroom
Utilities
- Central Heating and Cooling System
- Cooling System Utilizes Natural Gas
- 200+ Amp Service
- Natural Gas Water Heater
Community Details
- No Home Owners Association
- Fairmount Subdivision
Listing and Financial Details
- Tax Lot 177
- Assessor Parcel Number 151382600
Map
Home Values in the Area
Average Home Value in this Area
Tax History
| Year | Tax Paid | Tax Assessment Tax Assessment Total Assessment is a certain percentage of the fair market value that is determined by local assessors to be the total taxable value of land and additions on the property. | Land | Improvement |
|---|---|---|---|---|
| 2025 | $4,703 | $362,300 | $72,400 | $289,900 |
| 2024 | $4,703 | $362,300 | $72,400 | $289,900 |
| 2023 | $4,703 | $336,000 | $67,200 | $268,800 |
| 2022 | $2,927 | $336,000 | $67,200 | $268,800 |
| 2021 | $2,927 | $0 | $0 | $0 |
| 2020 | $2,927 | $0 | $0 | $0 |
| 2019 | $2,833 | $0 | $0 | $0 |
| 2018 | $3,786 | $0 | $0 | $0 |
| 2017 | $3,786 | $0 | $0 | $0 |
| 2016 | $3,786 | $0 | $0 | $0 |
| 2015 | $3,625 | $0 | $0 | $0 |
| 2014 | -- | $270,500 | $34,526 | $235,974 |
| 2012 | -- | $18,048 | $1,220 | $16,828 |
Property History
| Date | Event | Price | Change | Sq Ft Price |
|---|---|---|---|---|
| 08/29/2025 08/29/25 | For Sale | $470,000 | -- | $331 / Sq Ft |
Purchase History
| Date | Type | Sale Price | Title Company |
|---|---|---|---|
| Deed | $345,000 | The Abstract Company | |
| Deed | $70,000 | -- |
Mortgage History
| Date | Status | Loan Amount | Loan Type |
|---|---|---|---|
| Closed | $276,000 | Fannie Mae Freddie Mac |
Similar Homes in Philadelphia, PA
Source: Bright MLS
MLS Number: PAPH2532468
APN: 151382600
- 724 N 19th St Unit 1
- 713 00 Shirley St Unit A
- 1812 Fairmount Ave
- 767 N Uber St
- 1918 Fairmount Ave Unit 102
- 741 N 20th St Unit 6
- 1728 Folsom St Unit A
- 1724 Folsom St Unit A
- 830 Cameron St
- 809 Cameron St
- 1729 Francis St
- 1723 Francis St Unit 1B
- 743 N Capitol St
- 741 N Capitol St
- 1754 Wylie St Unit 5
- 847 Cameron St
- 708 N 17th St
- 1805 Wylie St
- 856 Perkiomen St
- 2012 Brown St
- 726 N 19th St Unit 4
- 726 N 19th St Unit 5
- 708 N 19th St
- 708 N 19th St
- 742 N 19th St Unit 4
- 769 N Uber St Unit 1
- 751 N 20th St Unit 3
- 751 N 20th St Unit 2
- 720 N 20th St
- 1723 Francis St Unit 1B
- 718-726 N 17th St
- 1737 Wallace St Unit 101
- 814 N Uber St Unit 2
- 808 N 20th St
- 719 Corinthian Ave Unit 2F
- 815 Perkiomen St Unit 9
- 803 Corinthian Ave Unit 2
- 803 Corinthian Ave Unit 1
- 840 Leland St
- 1625 Brown St Unit 2F






