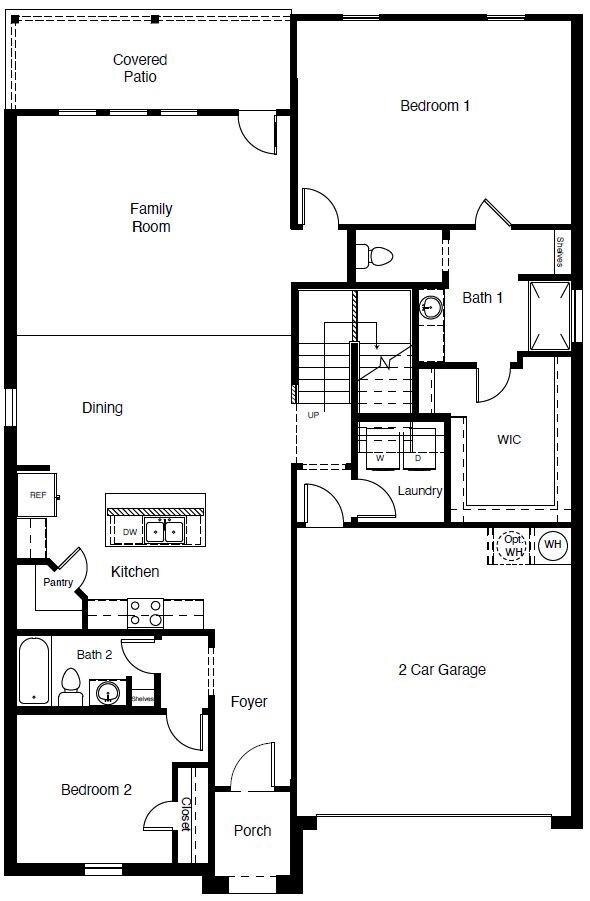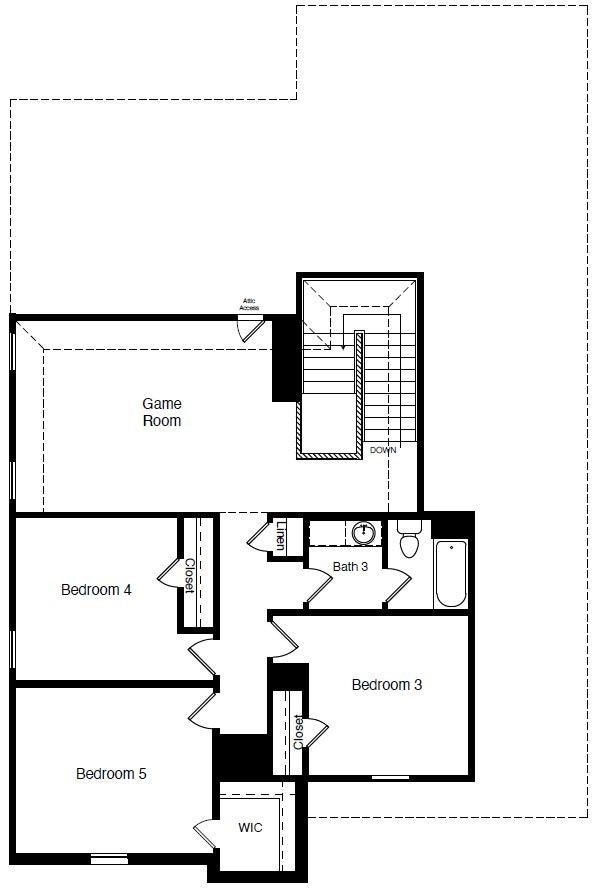728 Spaulding St Justin, TX 76247
Highlights
- New Construction
- Open Floorplan
- Traditional Architecture
- Outdoor Pool
- Green Roof
- Granite Countertops
About This Home
IMPROVED PRICE! D.R. HORTON'S EXPRESS COMMUNITY of LIBERTY TRAILS in NORTH FORT WORTH and NORTHWEST ISD! Roomy two Story 5-3-2 Rosemont floorplan-Elevation B with BIG UPSTAIRS GAMEROOM. Open concept with spacious Living, Dining and large Chef's Kitchen complete with seating Island, Granite Countertops, SS Appliances, Gas Range and Walk-in Pantry. Split Bedroom arrangement with luxurious primary Bedroom down, 5 ft over sized shower and large walk-in Closet. Cultured Marble topped vanities in full baths. Tiled Entry, Hallways and Wet areas, plus Home is Connected Smart Home Technology Pkg. Covered front porch and back Patio, 6 ft fenced Backyard. Gas Tankless Water Heater, Landscape Pkg with full sod and Sprinkler System, french drain and more! Community Pool, Amenity Center, Playground and Community Pond. Close proximity to I-35W, HWY 114, the Alliance Corridor, DFW Airport, Tanger Outlets, Downtown Fort Worth, Denton Square and Southlake Town Center.
Listing Agent
Beam Real Estate, LLC Brokerage Phone: 606-369-6685 License #0746982 Listed on: 09/18/2025

Home Details
Home Type
- Single Family
Est. Annual Taxes
- $8,335
Year Built
- Built in 2023 | New Construction
Lot Details
- 5,532 Sq Ft Lot
- Lot Dimensions are 50 x 110
- Fenced
- Sprinkler System
- Private Yard
- Back Yard
Parking
- 2 Car Attached Garage
- Parking Accessed On Kitchen Level
- Single Garage Door
- Garage Door Opener
Home Design
- Traditional Architecture
- Brick Exterior Construction
- Slab Foundation
- Frame Construction
- Composition Roof
Interior Spaces
- 2,772 Sq Ft Home
- 2-Story Property
- Open Floorplan
- Decorative Lighting
Kitchen
- Eat-In Kitchen
- Walk-In Pantry
- Gas Range
- Microwave
- Dishwasher
- Kitchen Island
- Granite Countertops
- Disposal
Flooring
- Carpet
- Ceramic Tile
Bedrooms and Bathrooms
- 5 Bedrooms
- Walk-In Closet
- 3 Full Bathrooms
Laundry
- Dryer
- Washer
Home Security
- Smart Home
- Fire and Smoke Detector
Eco-Friendly Details
- Green Roof
- Energy-Efficient Appliances
- Energy-Efficient Doors
Outdoor Features
- Outdoor Pool
- Covered Patio or Porch
Schools
- Clara Love Elementary School
- Northwest High School
Utilities
- Central Heating and Cooling System
- Heating System Uses Natural Gas
- Underground Utilities
- Tankless Water Heater
- Gas Water Heater
- High Speed Internet
- Phone Available
- Cable TV Available
Listing and Financial Details
- Residential Lease
- Property Available on 9/18/25
- Tenant pays for all utilities, grounds care, insurance
- 12 Month Lease Term
- Legal Lot and Block 8 / 20
- Assessor Parcel Number R1011670
Community Details
Overview
- Association fees include all facilities, management
- Vcm, Inc. Association
- Liberty Trls Ph 5 Subdivision
Amenities
- Community Mailbox
Pet Policy
- Limit on the number of pets
- Pet Size Limit
- Pet Deposit $500
- Dogs and Cats Allowed
- Breed Restrictions
Map
Source: North Texas Real Estate Information Systems (NTREIS)
MLS Number: 21064016
APN: R1011670
- 700 Whitecomb Ln
- 16616 Portage St
- 16608 Portage St
- 640 Emmons Creek St
- 620 Whitecomb Ln
- 16724 Portage St
- 16733 Portage St
- 16617 Milwaukee St
- 632 Peshtigo Rd
- 16609 White Fish Ln
- 16428 Milwaukee St
- 16721 Porterfield Ln
- 16416 White Fish Ln
- TEXAS CALI Plan at Lonestar at Liberty Trails
- KINGSTON Plan at Lonestar at Liberty Trails
- ELGIN Plan at Lonestar at Liberty Trails
- JUSTIN Plan at Lonestar at Liberty Trails
- MIDLAND Plan at Lonestar at Liberty Trails
- LAKEWAY Plan at Lonestar at Liberty Trails
- DENTON Plan at Lonestar at Liberty Trails
- 16628 Portage St
- 16640 Portage St
- 16617 Milwaukee St
- 16609 Milwaukee St
- 16745 Portage St
- 16617 Porterfield Ln
- 16609 White Fish Ln
- 16409 Portage St
- 829 Loomis Trail
- 16417 Marinette Ct
- 16113 Isles Dr
- 949 Shire Ave
- 817 Harefield Ave
- 817 Harefield Ln
- 1044 Knightly Ln
- 1216 Viscount St
- 16008 Oracle Ln
- 11844 Mancos Trail
- 11852 Mancos Trail
- 1016 Binney Dr






