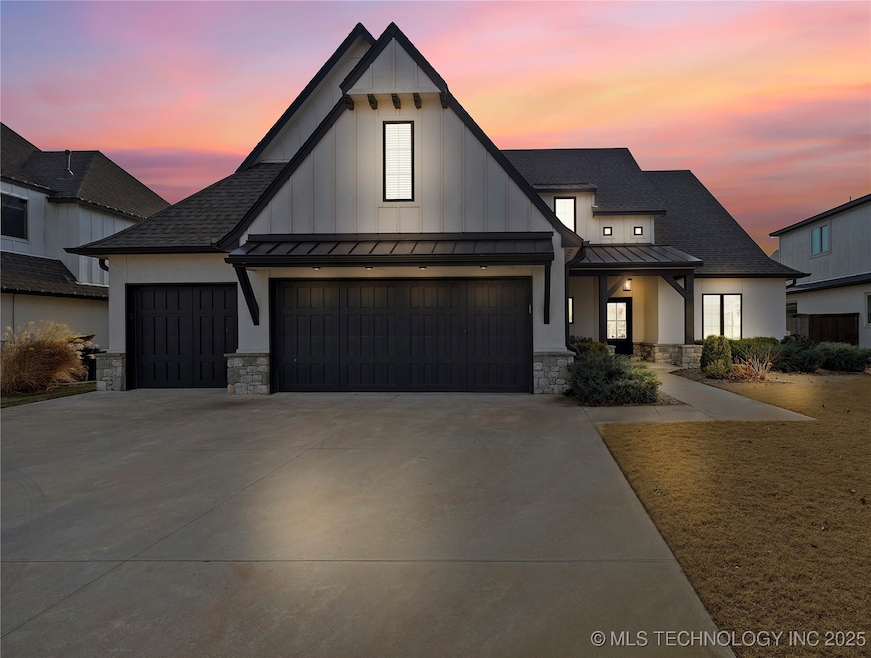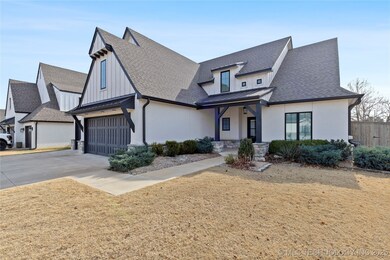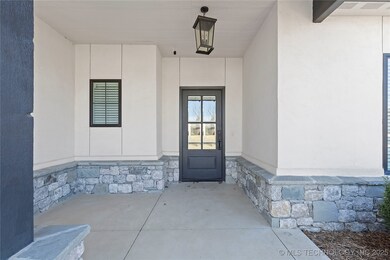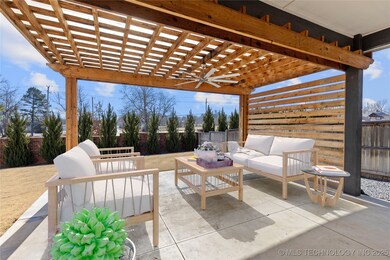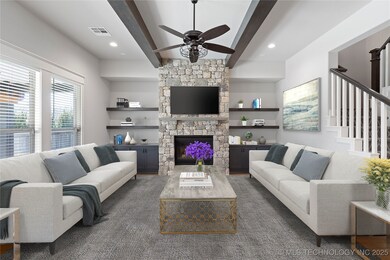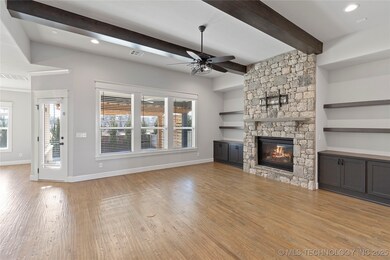
Highlights
- Gated Community
- Wood Flooring
- High Ceiling
- Jenks West Elementary School Rated A
- Attic
- Granite Countertops
About This Home
As of March 2025Welcome to the beautiful neighborhood of Haddington Heights with a desirable location in Jenks schools and easy access to both highway 75 and the Creek Turnpike. Cycling enthusiast? This home has great access to bike trails that will get you anywhere you want to be. This home is inviting from the moment you approach with the oversized front porch! Inside you'll find an office with french doors, beautiful open kitchen and living area, gorgeous master suite and a second bedroom downstairs with its own ensuite! Upstairs there are 2 bedrooms connected by a pullman bath and a game room. Be sure to pay attention to the extras such as paneled walls in multiple spaces, large laundry room with sink, 2 oversized walk in attics and extended wood floors upstairs! Outside you'll find an extended patio with pergola perfect for entertaining and beautiful landscaping. Recent updates include whole home surge protector, UV filter installed on AC system and home is equipped and ready for a generator.
Last Agent to Sell the Property
McGraw, REALTORS License #202511 Listed on: 01/23/2025

Home Details
Home Type
- Single Family
Est. Annual Taxes
- $6,220
Year Built
- Built in 2019
Lot Details
- 9,730 Sq Ft Lot
- North Facing Home
- Privacy Fence
- Landscaped
- Sprinkler System
HOA Fees
- $83 Monthly HOA Fees
Parking
- 3 Car Attached Garage
- Parking Storage or Cabinetry
Home Design
- Brick Exterior Construction
- Slab Foundation
- Wood Frame Construction
- Fiberglass Roof
- Asphalt
- Stucco
- Stone
Interior Spaces
- 3,223 Sq Ft Home
- 2-Story Property
- Wired For Data
- High Ceiling
- Ceiling Fan
- Gas Log Fireplace
- Vinyl Clad Windows
- Insulated Windows
- Insulated Doors
- Fire and Smoke Detector
- Electric Dryer Hookup
- Attic
Kitchen
- Built-In Convection Oven
- Electric Oven
- Gas Range
- Microwave
- Plumbed For Ice Maker
- Dishwasher
- Granite Countertops
- Disposal
Flooring
- Wood
- Carpet
- Tile
Bedrooms and Bathrooms
- 4 Bedrooms
- Pullman Style Bathroom
Eco-Friendly Details
- Energy-Efficient Windows
- Energy-Efficient Insulation
- Energy-Efficient Doors
Outdoor Features
- Covered patio or porch
- Pergola
- Rain Gutters
Schools
- West Elementary School
- Jenks High School
Utilities
- Forced Air Zoned Heating and Cooling System
- Heating System Uses Gas
- Programmable Thermostat
- Tankless Water Heater
- Gas Water Heater
- High Speed Internet
Community Details
Overview
- Haddington Heights Subdivision
Recreation
- Park
Security
- Gated Community
Ownership History
Purchase Details
Home Financials for this Owner
Home Financials are based on the most recent Mortgage that was taken out on this home.Purchase Details
Purchase Details
Home Financials for this Owner
Home Financials are based on the most recent Mortgage that was taken out on this home.Purchase Details
Purchase Details
Similar Homes in the area
Home Values in the Area
Average Home Value in this Area
Purchase History
| Date | Type | Sale Price | Title Company |
|---|---|---|---|
| Warranty Deed | $575,000 | Titan Title | |
| Warranty Deed | -- | -- | |
| Warranty Deed | $440,000 | Executives Title | |
| Warranty Deed | $98,000 | Apex Title & Closing Svcs Ll | |
| Warranty Deed | $98,000 | Apex Title & Closing Svcs Ll |
Mortgage History
| Date | Status | Loan Amount | Loan Type |
|---|---|---|---|
| Open | $275,000 | New Conventional | |
| Previous Owner | $70,000 | Credit Line Revolving | |
| Previous Owner | $437,125 | New Conventional | |
| Previous Owner | $439,900 | New Conventional | |
| Closed | $0 | Commercial |
Property History
| Date | Event | Price | Change | Sq Ft Price |
|---|---|---|---|---|
| 03/13/2025 03/13/25 | Sold | $575,000 | -0.7% | $178 / Sq Ft |
| 02/17/2025 02/17/25 | Pending | -- | -- | -- |
| 01/23/2025 01/23/25 | For Sale | $579,000 | +31.6% | $180 / Sq Ft |
| 04/12/2019 04/12/19 | Sold | $439,900 | -2.2% | -- |
| 01/17/2019 01/17/19 | Pending | -- | -- | -- |
| 01/17/2019 01/17/19 | For Sale | $450,000 | -- | -- |
Tax History Compared to Growth
Tax History
| Year | Tax Paid | Tax Assessment Tax Assessment Total Assessment is a certain percentage of the fair market value that is determined by local assessors to be the total taxable value of land and additions on the property. | Land | Improvement |
|---|---|---|---|---|
| 2024 | $6,220 | $50,348 | $10,354 | $39,994 |
| 2023 | $6,220 | $49,852 | $10,190 | $39,662 |
| 2022 | $6,093 | $47,400 | $12,927 | $34,473 |
| 2021 | $6,172 | $47,400 | $12,927 | $34,473 |
| 2020 | $6,036 | $47,400 | $12,927 | $34,473 |
| 2019 | $3,173 | $24,750 | $10,780 | $13,970 |
| 2018 | $173 | $1,343 | $1,343 | $0 |
Agents Affiliated with this Home
-
Jamie Calkins
J
Seller's Agent in 2025
Jamie Calkins
McGraw, REALTORS
(918) 592-6000
7 in this area
22 Total Sales
-
Non MLS Associate
N
Buyer's Agent in 2025
Non MLS Associate
Non MLS Office
(918) 663-7500
-
Stephanie Joy

Seller's Agent in 2019
Stephanie Joy
McGraw, REALTORS
(918) 760-6235
12 in this area
88 Total Sales
-
Barbara Bilby

Buyer's Agent in 2019
Barbara Bilby
Coldwell Banker Select
(918) 906-9744
1 in this area
64 Total Sales
Map
Source: MLS Technology
MLS Number: 2444943
APN: 60662-82-25-68650
- 11224 S Fir Ave
- 11264 S Fir Ave
- 11312 S Fir Ave
- 11308 S Fir Ave
- 11261 S Fir Ave
- 11265 S Fir Ave
- 11249 S Fir Ave
- 698 W 113th Ct S
- 716 W 108th Place S
- 682 W 113th Ct S
- 10709 S Holley St
- 1226 W 109th Place S
- 10708 S Gum St
- 11395 S Juniper St
- 2074 E 130th St S
- 10616 S Forest Ave
- 10625 S Forest Ave
- 11508 S Locust Ave
- 1414 W 114th St S
- 11521 S Locust Ave
