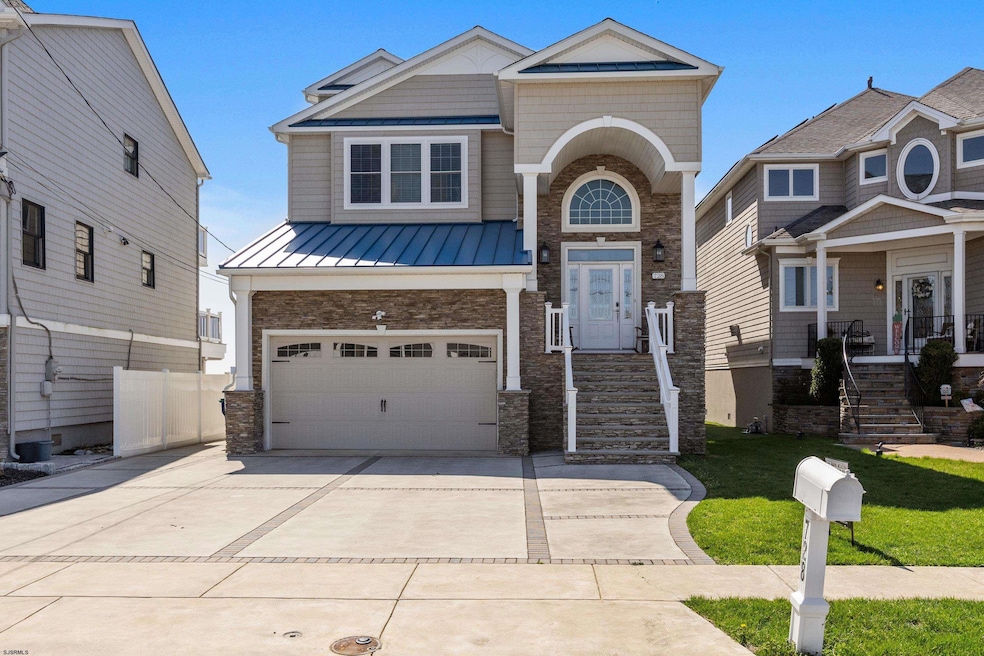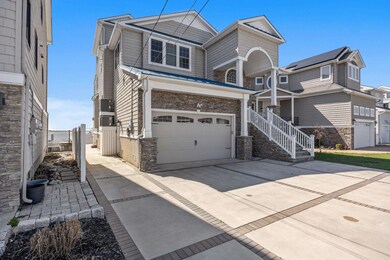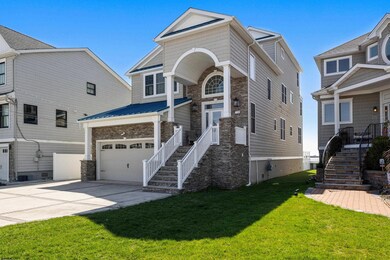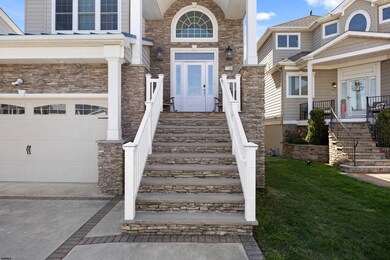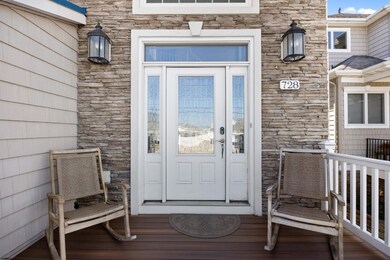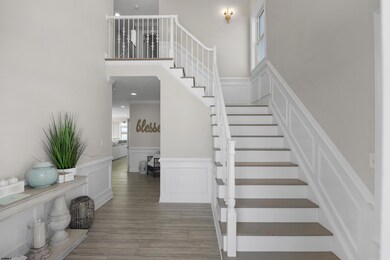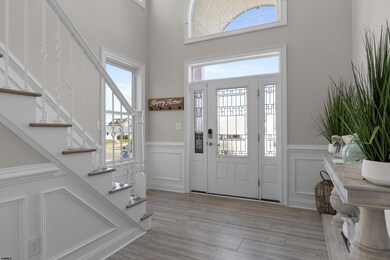
728 W Shore Dr Brigantine, NJ 08203
Estimated payment $24,194/month
Highlights
- Property Fronts a Bay or Harbor
- Deck
- Eat-In Kitchen
- Boat Slip
- Living Room with Fireplace
- Walk-In Closet
About This Home
A stunning 4-bedroom, 4.5-bath home on the bay in Brigantine, NJ, offering breathtaking views and exceptional features. With a sophisticated neutral interior and a striking custom stone fireplace, this home seamlessly blends luxury and comfort. Enjoy panoramic bay views from nearly every room, creating a tranquil and serene atmosphere perfect for your shore days. On clear nights, relish the picturesque sights of Atlantic City across the bay, with its vibrant entertainment and fine dining just a short distance away. As you enter this remarkable home, you’re greeted by a bright and airy open floor plan that encompasses the living room, dining room, kitchen, half bath, and access to a spacious deck. The kitchen is a chef’s dream, featuring ample cabinetry, sleek stainless steel appliances, and plenty of counter space. The custom stone fireplace serves as a stunning focal point in the living room. Upstairs, across two additional levels, you’ll find all four generously sized bedrooms and four full bathrooms, each offering walk-in closets and abundant natural light to wake you gently in the morning. Additionally, there’s a second living room with a wet bar, leading out to yet another expansive deck, perfect for outdoor entertaining. For your convenience and ease, the home is also equipped with an elevator. This exceptional residence offers a perfect blend of luxury, peaceful vibes, and effortless comfort. Live the ultimate shore lifestyle in this dream home on the bay. Schedule your private showing today!
Home Details
Home Type
- Single Family
Lot Details
- Lot Dimensions are 45.00 x 112.00
- Property Fronts a Bay or Harbor
Parking
- 1 Car Garage
Home Design
- Vinyl Siding
- Stone Exterior Construction
Interior Spaces
- 3-Story Property
- Elevator
- Living Room with Fireplace
- Dining Room
- Tile Flooring
- Fire and Smoke Detector
Kitchen
- Eat-In Kitchen
- Stove
- <<microwave>>
- Dishwasher
- Kitchen Island
Bedrooms and Bathrooms
- 4 Bedrooms
- Walk-In Closet
Laundry
- Laundry Room
- Dryer
- Washer
Outdoor Features
- Boat Slip
- Deck
Utilities
- Forced Air Heating and Cooling System
- Cooling System Powered By Gas
- Heating System Uses Natural Gas
- Gas Water Heater
Map
Home Values in the Area
Average Home Value in this Area
Tax History
| Year | Tax Paid | Tax Assessment Tax Assessment Total Assessment is a certain percentage of the fair market value that is determined by local assessors to be the total taxable value of land and additions on the property. | Land | Improvement |
|---|---|---|---|---|
| 2024 | -- | $2,600 | $2,600 | $0 |
| 2023 | -- | $2,600 | $2,600 | $0 |
| 2022 | $0 | $2,600 | $2,600 | $0 |
| 2021 | $0 | $2,600 | $2,600 | $0 |
| 2020 | $0 | $2,600 | $2,600 | $0 |
| 2019 | $0 | $2,600 | $2,600 | $0 |
| 2018 | $0 | $2,600 | $2,600 | $0 |
| 2017 | $7,508 | $2,600 | $2,600 | $0 |
| 2016 | $0 | $2,600 | $2,600 | $0 |
| 2015 | -- | $2,600 | $2,600 | $0 |
| 2014 | -- | $2,600 | $2,600 | $0 |
Property History
| Date | Event | Price | Change | Sq Ft Price |
|---|---|---|---|---|
| 04/03/2025 04/03/25 | For Sale | $3,700,000 | +713.2% | $803 / Sq Ft |
| 02/27/2015 02/27/15 | Sold | $455,000 | 0.0% | -- |
| 12/12/2014 12/12/14 | Pending | -- | -- | -- |
| 11/28/2014 11/28/14 | For Sale | $455,000 | -- | -- |
Purchase History
| Date | Type | Sale Price | Title Company |
|---|---|---|---|
| Deed | $1,325,000 | -- | |
| Deed | $455,000 | -- |
Mortgage History
| Date | Status | Loan Amount | Loan Type |
|---|---|---|---|
| Open | $1,025,000 | No Value Available | |
| Closed | -- | No Value Available | |
| Previous Owner | $1,500,000 | No Value Available | |
| Previous Owner | -- | No Value Available |
Similar Homes in Brigantine, NJ
Source: South Jersey Shore Regional MLS
MLS Number: 594843
APN: 03-07305-0000-00003-01
- 801 W Shore Dr
- 816 W Shore Dr
- 702 Sterling Place
- 703 Bobby Jones Rd
- 702 Lafayette Blvd
- 1507 Sheridan Blvd
- 840 W Shore Dr
- 817 Lafayette Blvd
- 5 Collette Cir
- 1324 Quimet Rd
- 510 W Shore Dr
- 1311 Duncan Place
- 1305 Ray Ave
- 510 Lafayette Blvd
- 502 Caverly Dr
- 468 W Shore Dr
- 1203 Beach Ave Ave E Unit 4
- 458 W Shore Dr
- 203 Lincoln Dr
- 1040 N Shore Dr
- 706 W Shore Dr
- 551 Lafayette Blvd
- 540 W Shore Dr
- 530 W Shore Dr
- 54 Ocean Dr Dr W
- 36 Ocean Dr Dr W
- 32 Ocean Dr Dr W
- 38 Ocean Dr Dr W
- 29 Ocean Dr Dr W
- 136 Lincoln Dr
- 117 Lincoln Dr
- 715 Bayshore Ave
- 1113 Bayshore Ave
- 618 Bayshore Ave
- 302 Sheridan Place
- 144 5th St S Unit 1st Floor
- 201 19th St S
- 1013 W Brigantine Ave
- 2404 Bayshore Ave
- 251 7th St S
