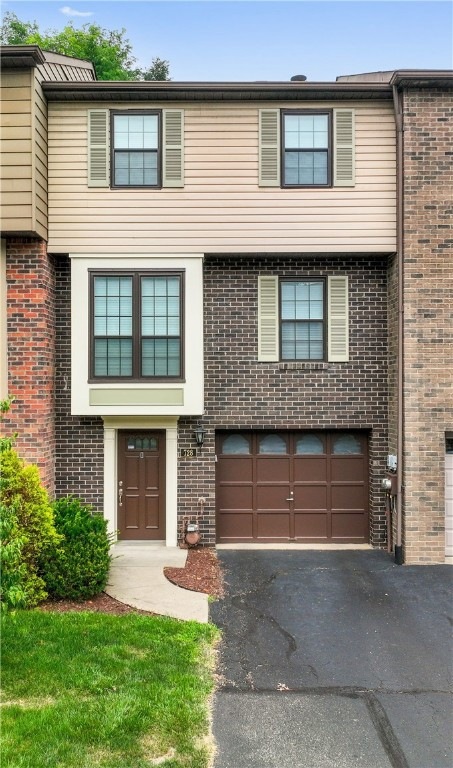
$270,000
- 1 Bed
- 1 Bath
- 1,033 Sq Ft
- 320 Fort Duquesne Blvd
- Unit 26N
- Pittsburgh, PA
Welcome to city living at its finest! This beautifully maintained one-bedroom, one-bath condo offers the perfect blend of comfort, style, and convenience in the heart of downtown Pittsburgh. The open-concept layout features a bright and airy living area, a well-appointed kitchen with modern appliances. Located just steps from restaurants, shops, cultural landmarks, and public transit, this unit
Beth Nichols COLDWELL BANKER REALTY
