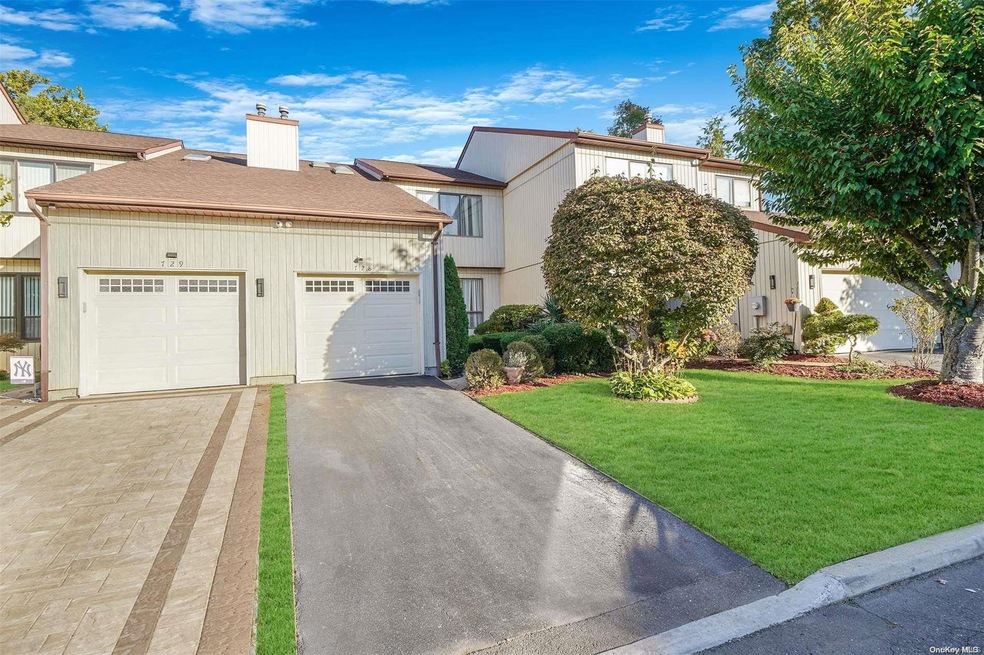
728 Woodland Estates Dr North Baldwin, NY 11510
Baldwin NeighborhoodHighlights
- Property is near public transit
- Wood Flooring
- Attached Garage
- Baldwin Senior High School Rated A-
- 1 Fireplace
- 4-minute walk to Coes Neck Park
About This Home
As of February 2025Charming 3-bedroom, 2.5-bath townhouse located in the desirable Woodland Estates community in North Baldwin. This spacious 1,600 sq ft unit stands out from the rest with a rare full basement, offering extra storage and potential living space not found in other units. Enjoy the comfort of central AC and heat throughout, along with the convenience of an attached 1-car garage and private driveway. The HOA takes care of all exterior maintenance, allowing you to enjoy a low-maintenance lifestyle. With its unique features and prime location, this townhouse is a must-see in Woodland Estates. Don't miss the opportunity to make this exceptional property your new home!, Additional information: Appearance:Good,Separate Hotwater Heater:YES
Last Agent to Sell the Property
Realty Evolution Corp Brokerage Phone: 516-826-2141 License #10401327317 Listed on: 10/10/2024
Townhouse Details
Home Type
- Townhome
Est. Annual Taxes
- $9,796
Year Built
- Built in 1994
Lot Details
- 1,903 Sq Ft Lot
- Lot Dimensions are 24x72
Home Design
- Frame Construction
- Wood Siding
Interior Spaces
- 1,608 Sq Ft Home
- 2-Story Property
- 1 Fireplace
- Wood Flooring
- Unfinished Basement
- Basement Fills Entire Space Under The House
- Eat-In Kitchen
Bedrooms and Bathrooms
- 3 Bedrooms
- En-Suite Primary Bedroom
Parking
- Attached Garage
- Driveway
Location
- Property is near public transit
Schools
- Baldwin Middle School
- Baldwin Senior High School
Utilities
- Forced Air Heating and Cooling System
- Heating System Uses Natural Gas
Community Details
- Park
Listing and Financial Details
- Legal Lot and Block 28 / 547
- Assessor Parcel Number 2089-36-547-00-0028-0
Ownership History
Purchase Details
Home Financials for this Owner
Home Financials are based on the most recent Mortgage that was taken out on this home.Purchase Details
Purchase Details
Home Financials for this Owner
Home Financials are based on the most recent Mortgage that was taken out on this home.Similar Home in the area
Home Values in the Area
Average Home Value in this Area
Purchase History
| Date | Type | Sale Price | Title Company |
|---|---|---|---|
| Administrators Deed | $583,160 | Judicial Title | |
| Administrators Deed | $583,160 | Judicial Title | |
| Deed | $385,000 | -- | |
| Deed | $385,000 | -- | |
| Deed | $172,600 | -- | |
| Deed | $172,600 | -- |
Mortgage History
| Date | Status | Loan Amount | Loan Type |
|---|---|---|---|
| Previous Owner | $162,450 | No Value Available |
Property History
| Date | Event | Price | Change | Sq Ft Price |
|---|---|---|---|---|
| 07/08/2025 07/08/25 | For Sale | $749,000 | +28.4% | $468 / Sq Ft |
| 02/21/2025 02/21/25 | Sold | $583,160 | +0.5% | $363 / Sq Ft |
| 12/10/2024 12/10/24 | Pending | -- | -- | -- |
| 10/10/2024 10/10/24 | For Sale | $580,000 | -- | $361 / Sq Ft |
Tax History Compared to Growth
Tax History
| Year | Tax Paid | Tax Assessment Tax Assessment Total Assessment is a certain percentage of the fair market value that is determined by local assessors to be the total taxable value of land and additions on the property. | Land | Improvement |
|---|---|---|---|---|
| 2025 | $2,903 | $376 | $159 | $217 |
| 2024 | $2,903 | $376 | $159 | $217 |
| 2023 | $9,103 | $376 | $159 | $217 |
| 2022 | $9,103 | $376 | $159 | $217 |
| 2021 | $11,890 | $365 | $154 | $211 |
| 2020 | $8,439 | $472 | $393 | $79 |
| 2019 | $7,705 | $472 | $393 | $79 |
| 2018 | $7,190 | $472 | $0 | $0 |
| 2017 | $4,545 | $502 | $308 | $194 |
| 2016 | $6,964 | $531 | $326 | $205 |
| 2015 | $2,927 | $640 | $338 | $302 |
| 2014 | $2,927 | $640 | $338 | $302 |
| 2013 | $2,741 | $640 | $337 | $303 |
Agents Affiliated with this Home
-
Danielle Sandella

Seller's Agent in 2025
Danielle Sandella
Signature Premier Properties
(631) 513-9821
1 in this area
13 Total Sales
-
Matthew Klages
M
Seller's Agent in 2025
Matthew Klages
Realty Evolution Corp
(631) 792-2559
1 in this area
29 Total Sales
-
Kim Fontanez
K
Seller Co-Listing Agent in 2025
Kim Fontanez
Signature Premier Properties
1 in this area
9 Total Sales
Map
Source: OneKey® MLS
MLS Number: L3584391
APN: 2089-36-547-00-0028-0
- 36 Alhambra Rd
- 980 Alhambra Rd
- 1091 Cramer Ct
- 1284 Forest Ave
- 1109 Cramer Ct
- 62 Alhambra Rd
- 1381 Tanwood Dr
- 1154 Cramer Ct
- 915 School Dr
- 2 Circle Dr E
- 1009 Centennial Ave
- 442 Brookside Ave
- 31 Cedar St
- 9 Norton Dr
- 175 Pennsylvania Ave
- 1459 Prince St
- 242 W Centennial Ave
- 107 W Roosevelt Ave
- 39 Primrose Ln
- 36 John St
