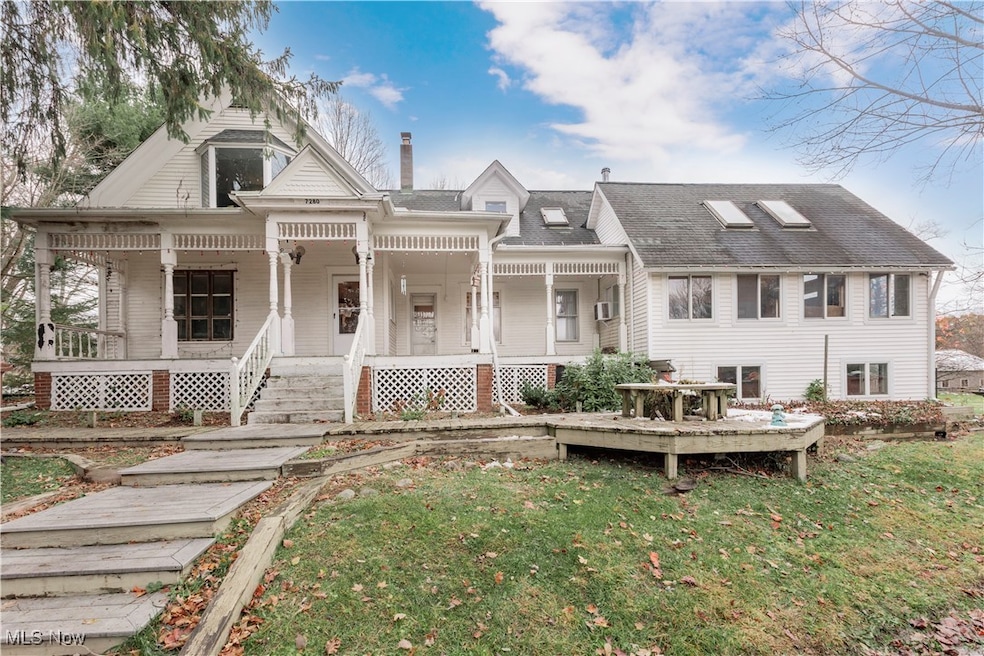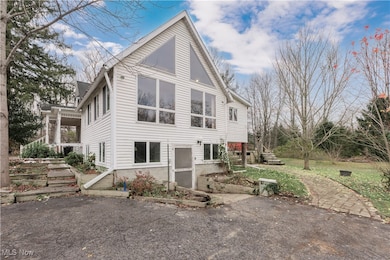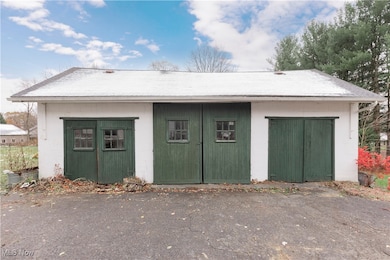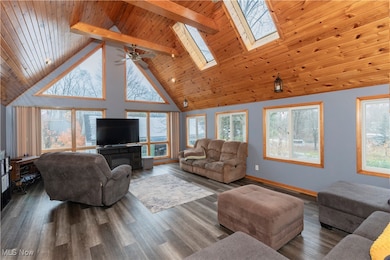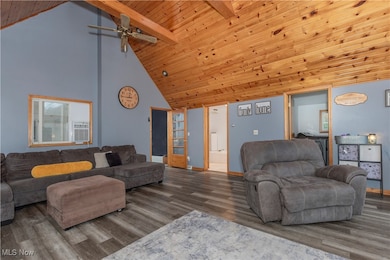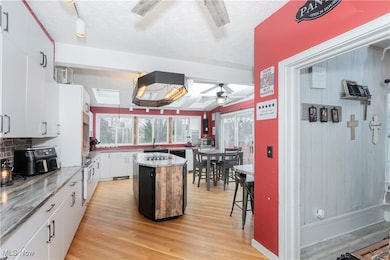7280 New Hudson Rd Windsor, OH 44099
Estimated payment $1,961/month
Highlights
- Colonial Architecture
- Corner Lot
- No HOA
- Deck
- High Ceiling
- Wrap Around Porch
About This Home
A beautiful home with an idyllic blend of original charm and updates. Welcoming, expansive front porch is the perfect entryway. Versatile living space on the main floor with a living room with gas fireplace, formal dining room, added family room with attached bath and laundry (which could make a great primary or in-law suite), and a spacious kitchen. Amazing kitchen with astounding cabinet and updated, countertop space. Also includes a new glass cooktop range, dishwasher and refrigerator and updated backsplash along with added seating option at the new table height countertop. Surrounded in windows, sliding patio doors and skylights, this is a vibrant space with a lovely view to the back yard and access to the tiered patio and walkway that circles the home. On the second level, there are four bedrooms with great closet space, updated ceiling fans, and refinished wooden floors or new vinyl flooring. An unfinished basement is great for storage and showcases the new Kinetico water treatment system. It could be finished for additional needs with walk out access to the side yard and driveway. A three car garage could also make a great barn or workshop. Enjoy the outdoors from the shade of the covered front porch or on the back deck in the sunshine. Conveniently located near retail and restaurants, and just a few miles from Grand Valley schools.
Listing Agent
Coldwell Banker Schmidt Realty Brokerage Email: andrea.dorfmeyer@cbschmidtohio.com, 843-290-9297 License #2018003375 Listed on: 11/18/2025

Home Details
Home Type
- Single Family
Est. Annual Taxes
- $3,575
Year Built
- Built in 1900
Lot Details
- 3.98 Acre Lot
- Landscaped
- Corner Lot
- Back Yard
- 610170001500
Parking
- 3 Car Detached Garage
- Drive Through
- Driveway
Home Design
- Colonial Architecture
- Block Foundation
- Fiberglass Roof
- Asphalt Roof
- Wood Siding
- Vinyl Siding
Interior Spaces
- 2,328 Sq Ft Home
- 2-Story Property
- High Ceiling
- Gas Fireplace
- Propane Fireplace
- Living Room with Fireplace
- Unfinished Basement
- Partial Basement
Kitchen
- Eat-In Kitchen
- Built-In Oven
- Cooktop
- Microwave
- Dishwasher
- Kitchen Island
Bedrooms and Bathrooms
- 4 Bedrooms | 2 Main Level Bedrooms
- 3 Full Bathrooms
Home Security
- Carbon Monoxide Detectors
- Fire and Smoke Detector
Outdoor Features
- Deck
- Wrap Around Porch
Utilities
- Cooling System Mounted To A Wall/Window
- Central Air
- Heating System Uses Oil
- Heating System Uses Wood
- Baseboard Heating
- Water Softener
- Septic Tank
Community Details
- No Home Owners Association
- Connecticut Western Reserve Subdivision
Listing and Financial Details
- Home warranty included in the sale of the property
- Assessor Parcel Number 610170000900
Map
Home Values in the Area
Average Home Value in this Area
Tax History
| Year | Tax Paid | Tax Assessment Tax Assessment Total Assessment is a certain percentage of the fair market value that is determined by local assessors to be the total taxable value of land and additions on the property. | Land | Improvement |
|---|---|---|---|---|
| 2024 | $6,133 | $78,300 | $8,090 | $70,210 |
| 2023 | $3,245 | $78,300 | $8,090 | $70,210 |
| 2022 | $2,714 | $56,360 | $6,200 | $50,160 |
| 2021 | $2,742 | $56,360 | $6,200 | $50,160 |
| 2020 | $2,635 | $56,360 | $6,200 | $50,160 |
| 2019 | $2,633 | $54,400 | $6,760 | $47,640 |
| 2018 | $2,486 | $54,400 | $6,760 | $47,640 |
| 2017 | $2,161 | $54,400 | $6,760 | $47,640 |
| 2016 | $1,869 | $46,490 | $5,780 | $40,710 |
| 2015 | $1,836 | $46,590 | $5,880 | $40,710 |
| 2014 | $1,786 | $46,590 | $5,880 | $40,710 |
| 2013 | $1,480 | $38,920 | $3,640 | $35,280 |
Property History
| Date | Event | Price | List to Sale | Price per Sq Ft |
|---|---|---|---|---|
| 11/18/2025 11/18/25 | For Sale | $315,000 | -- | $135 / Sq Ft |
Purchase History
| Date | Type | Sale Price | Title Company |
|---|---|---|---|
| Quit Claim Deed | -- | None Listed On Document | |
| Warranty Deed | $265,000 | Enterprise Title | |
| Interfamily Deed Transfer | -- | None Available | |
| Interfamily Deed Transfer | -- | None Available |
Source: MLS Now
MLS Number: 5172981
APN: 610170000900
- V/L Noble Rd
- 0 New Hudson Rd
- 5723 Stoneville Rd
- 5834 U S 322
- V/L Fortney Rd
- 6563 Hyde Rd
- 0 Fletcher Rd
- V/L Windsor-Mechanicsville Rd
- 26 Grand Valley
- 0 Vl Sunset St
- 0 Grand Valley Ave
- V/L Eddy Ct
- 75 Leffingwell Dr
- 5691 U S 6
- 5484 State Route 534
- 63 Janet Ave
- 2601 Hague Rd
- 0 Laskey Rd Unit 5117810
- 2750 Moore Rd
- 5252 State Route 45
- 3031 N Logan Ln Unit 1
- 15401 Madison Rd
- 16129 E High St
- 15755 Grove St
- 13807 Equestrian Dr
- 214 N Hambden St Unit A
- 133 Court St Unit Down
- 138 Court St
- 311-317 Wilson Mills Rd
- 564 Water St
- 155 7th Ave
- 101 Meadowlands Dr
- 125 S Ridge Rd W
- 10613 Sherman Rd
- 650 Sherman St
- 395 N Mecca St Unit 1
- 961 E Main St
- 163 N Mecca St Unit 1st floor home
- 3499 Dennis Ct Unit 6
- 6424 N Ridge Rd
