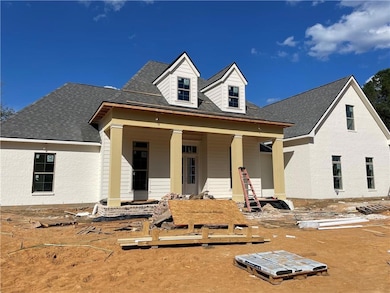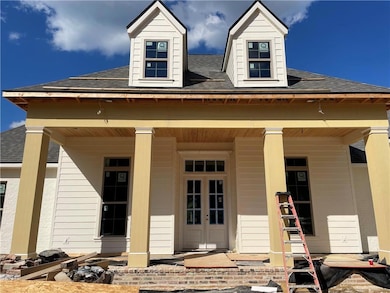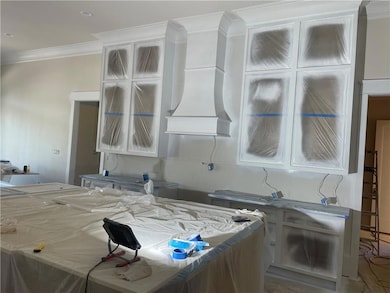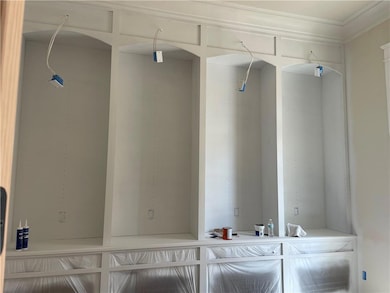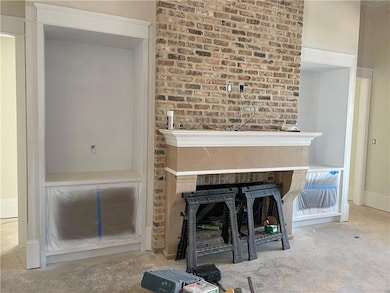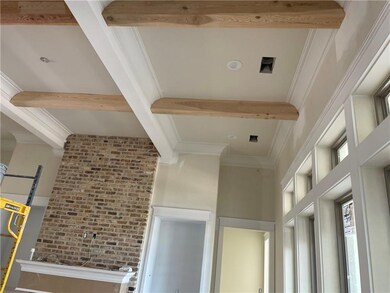72805 Plumegrass Dr Covington, LA 70433
Estimated payment $8,093/month
Highlights
- New Construction
- Pond
- Traditional Architecture
- Joseph B. Lancaster Elementary School Rated A-
- Freestanding Bathtub
- Outdoor Kitchen
About This Home
Stunning New Construction by J.P. Huff in Wingfield Subdivision
72805 Plume Grass Drive, Covington
Estimated Completion: Mid-January 2026
Experience timeless craftsmanship and elegant Southern living in this stunning new 5-bedroom, 3 full and 2 half bath home by J.P. Huff. Set on a beautifully landscaped lot in the desirable Wingfield Subdivision, this custom-built residence combines classic design with modern luxury.
A circular driveway welcomes you to the impressive front porch, featuring massive columns, a Chicago brick floor, a cypress ceiling, and dual ceiling fans—inviting for enjoying peaceful Covington evenings.
Step inside to a grand foyer with a dedicated office to your right, complete with custom built-in cabinetry from floor to ceiling. The living room showcases exquisite details including woven cypress coffered ceilings, a Chicago brick fireplace with a custom-milled mantel, triple crown molding, and built-ins on either side. Expansive picture windows with transoms above offer views of the spacious tiled patio and backyard beyond.
The gourmet kitchen is a showstopper, featuring floor-to-ceiling cabinetry, a Taj Mahal quartzite island with abundant storage, a Chicago brick accent wall in the breakfast area, and top-of-the-line GE Café appliances. The built-in Frigidaire refrigerator and freezer blend seamlessly into the custom cabinetry. A large walk-in pantry includes floor-to-ceiling cabinets, a custom wine and glass display, and a drawer-style microwave, with an additional walk-in storage room tucked behind the mudroom.
A thoughtfully designed mudroom, spacious utility room with sink and cabinetry, and a convenient powder room add to the home’s everyday functionality.
The luxurious primary suite features tray ceilings and cypress doors leading to the patio. The spa-inspired bath offers custom vanities, a walk-through shower with dual showerheads, and a freestanding soaking tub framed by a brick accent wall. The expansive walk-in closet includes his-and-her custom wardrobes with glass doors, interior lighting, and Bianca Rhino marble countertops—also in the primary bath.
The home also includes a private mother-in-law suite with a full bath and custom wardrobe, two additional bedrooms connected by a Jack-and-Jill bath, and a fifth bedroom (or bonus room) with built-ins, a window seat with drawers, and a full bath. A large decked walk-in attic provides excellent storage.
Additional highlights include:
12-inch baseboards and all windows fully cased
Sherwin-Williams “White Duck” throughout
Outdoor kitchen with Blaze grill and refrigerator
Gas and wood-burning outdoor fireplace
Half bath off the patio
Speakers and coffered Hardie board ceiling on patio
Irrigation and landscape lighting
Pre-wired for full home generator with transfer switch
3-car garage with built-in shelving, additional storage closet, and golf cart outlet
Backyard large enough to accommodate a pool
This extraordinary property showcases J.P. Huff’s unmatched attention to detail and craftsmanship—every inch designed for beauty, function, and comfort.
Listing Agent
Compass Covington (LATT27) License #NOM:995693798 Listed on: 11/13/2025

Home Details
Home Type
- Single Family
Est. Annual Taxes
- $2,545
Year Built
- Built in 2025 | New Construction
Lot Details
- Lot Dimensions are 295 x 326 x285 x 296
- Oversized Lot
- Sprinkler System
HOA Fees
- $247 Monthly HOA Fees
Parking
- 3 Car Garage
Home Design
- Traditional Architecture
- Brick Exterior Construction
- Slab Foundation
- Shingle Roof
- HardiePlank Type
Interior Spaces
- 3,658 Sq Ft Home
- 2-Story Property
- Crown Molding
- Tray Ceiling
- Gas Fireplace
- Mud Room
- Fire and Smoke Detector
Kitchen
- Breakfast Area or Nook
- Walk-In Pantry
- Oven or Range
- Microwave
- Dishwasher
- Stainless Steel Appliances
- Stone Countertops
- Disposal
Bedrooms and Bathrooms
- 5 Bedrooms
- Freestanding Bathtub
- Hydromassage or Jetted Bathtub
Accessible Home Design
- No Carpet
Outdoor Features
- Pond
- Patio
- Outdoor Kitchen
Schools
- St Tammany Elementary School
Utilities
- Multiple cooling system units
- Central Heating and Cooling System
- Multiple Heating Units
- Internet Available
Community Details
- Built by JP Huff Construction
- Wingfield Estates Subdivision
- Mandatory home owners association
Listing and Financial Details
- Assessor Parcel Number 5227
Map
Home Values in the Area
Average Home Value in this Area
Tax History
| Year | Tax Paid | Tax Assessment Tax Assessment Total Assessment is a certain percentage of the fair market value that is determined by local assessors to be the total taxable value of land and additions on the property. | Land | Improvement |
|---|---|---|---|---|
| 2024 | $2,545 | $19,844 | $19,844 | $0 |
| 2023 | $2,545 | $19,800 | $19,800 | $0 |
| 2022 | $152,332 | $11,062 | $11,062 | $0 |
| 2021 | $1,521 | $11,062 | $11,062 | $0 |
Property History
| Date | Event | Price | List to Sale | Price per Sq Ft | Prior Sale |
|---|---|---|---|---|---|
| 11/13/2025 11/13/25 | For Sale | $1,448,500 | +511.2% | $396 / Sq Ft | |
| 09/15/2023 09/15/23 | Sold | -- | -- | -- | View Prior Sale |
| 08/07/2023 08/07/23 | Pending | -- | -- | -- | |
| 05/13/2022 05/13/22 | For Sale | $237,000 | -- | -- |
Purchase History
| Date | Type | Sale Price | Title Company |
|---|---|---|---|
| Deed | $242,000 | Team Title | |
| Deed | $230,000 | Delta Title |
Mortgage History
| Date | Status | Loan Amount | Loan Type |
|---|---|---|---|
| Previous Owner | $184,000 | Credit Line Revolving |
Source: Gulf South Real Estate Information Network
MLS Number: 2527520
APN: 5227
- 73327 Forest Creek Dr
- 11212 Clover Knoll Dr
- 71548 Spike Dr
- 71588 Spike Dr
- 2032 Cypress Bend Ln
- 1340 Audubon Pkwy
- 7158 Bedicove Dr
- 409 Gainesway Dr
- 443 Gainesway Dr
- 208 Ruelle Du Chene Dr
- 556 Bateleur Way
- 605 Piney Ridge Cir
- 41621 Snowball Cir
- 70469 Chambly Ct
- 70341 Chambly Ct
- 549 English Oak Dr
- 772 Jackson Ct
- 233 Grand Oaks Dr
- 520 Myrtle Dr
- 200 Pinnacle Pkwy

