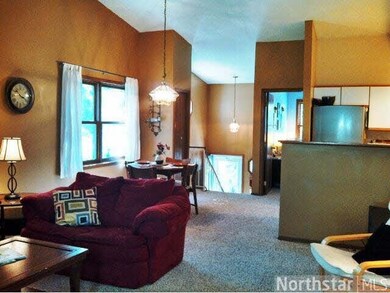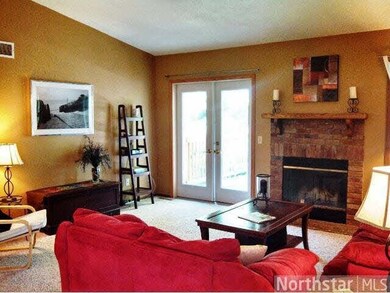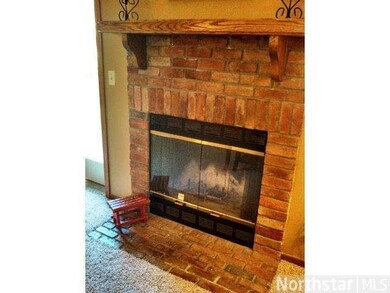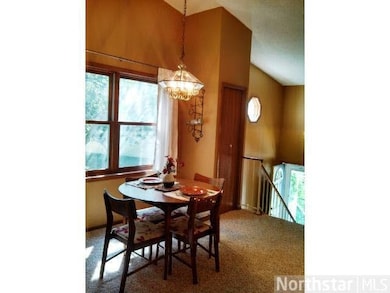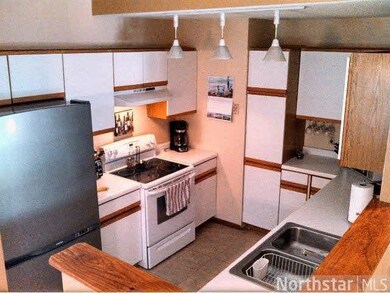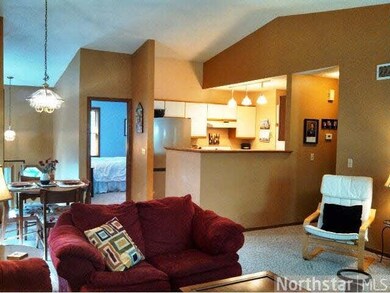
7281 Bren Ln Eden Prairie, MN 55346
Estimated Value: $289,000 - $305,752
Highlights
- Deck
- Vaulted Ceiling
- Side by Side Parking
- Prairie View Elementary School Rated A
- 2 Car Attached Garage
- Walk-In Closet
About This Home
As of September 2013Gorgeous end unit! This home has vaulted ceilings, lg windows, a master w/private bath, and new carpet in the upper lvl. Room to add a 3rd bedroom in the walkout LL. Walking distance to paths, parks, and the high school. Great deck surrounded by trees.
Last Agent to Sell the Property
Cathy Quady
Edina Realty, Inc. Listed on: 07/08/2013
Co-Listed By
Lindsay Quady
Edina Realty, Inc.
Last Buyer's Agent
Rochelle Allison
Keller Williams Premier Realty
Property Details
Home Type
- Condominium
Est. Annual Taxes
- $1,866
Year Built
- Built in 1989
Lot Details
- 2,178
HOA Fees
- $222 Monthly HOA Fees
Home Design
- Asphalt Shingled Roof
- Vinyl Siding
Interior Spaces
- Vaulted Ceiling
- Wood Burning Fireplace
- Dining Room
- Tile Flooring
Kitchen
- Range
- Dishwasher
Bedrooms and Bathrooms
- 2 Bedrooms
- Walk-In Closet
- Bathroom on Main Level
Laundry
- Dryer
- Washer
Finished Basement
- Walk-Out Basement
- Basement Fills Entire Space Under The House
- Basement Window Egress
Parking
- 2 Car Attached Garage
- Tuck Under Garage
- Side by Side Parking
Additional Features
- Deck
- Forced Air Heating and Cooling System
Community Details
- Association fees include exterior maintenance, snow removal, trash
Listing and Financial Details
- Assessor Parcel Number 0711622140157
Ownership History
Purchase Details
Purchase Details
Home Financials for this Owner
Home Financials are based on the most recent Mortgage that was taken out on this home.Purchase Details
Home Financials for this Owner
Home Financials are based on the most recent Mortgage that was taken out on this home.Purchase Details
Purchase Details
Similar Homes in the area
Home Values in the Area
Average Home Value in this Area
Purchase History
| Date | Buyer | Sale Price | Title Company |
|---|---|---|---|
| Johnson Re Holdings Llc | -- | None Available | |
| Johnson Jacob | $224,000 | Titlesmart Inc | |
| Russell Aaron M | $164,300 | Edina Realty Title Inc | |
| Vriesen Brian P | $179,500 | -- | |
| Thompson Lisa M | $117,516 | -- |
Mortgage History
| Date | Status | Borrower | Loan Amount |
|---|---|---|---|
| Previous Owner | Johnson Jacob | $213,000 | |
| Previous Owner | Johnson Jacob | $212,800 | |
| Previous Owner | Russell Aaron M | $156,085 |
Property History
| Date | Event | Price | Change | Sq Ft Price |
|---|---|---|---|---|
| 09/12/2013 09/12/13 | Sold | $164,300 | 0.0% | $110 / Sq Ft |
| 08/02/2013 08/02/13 | Pending | -- | -- | -- |
| 07/08/2013 07/08/13 | For Sale | $164,300 | -- | $110 / Sq Ft |
Tax History Compared to Growth
Tax History
| Year | Tax Paid | Tax Assessment Tax Assessment Total Assessment is a certain percentage of the fair market value that is determined by local assessors to be the total taxable value of land and additions on the property. | Land | Improvement |
|---|---|---|---|---|
| 2023 | $3,383 | $299,400 | $66,800 | $232,600 |
| 2022 | $3,039 | $294,100 | $65,600 | $228,500 |
| 2021 | $2,931 | $246,900 | $55,100 | $191,800 |
| 2020 | $2,953 | $239,800 | $53,500 | $186,300 |
| 2019 | $2,424 | $233,700 | $52,800 | $180,900 |
| 2018 | $2,142 | $204,800 | $46,300 | $158,500 |
| 2017 | $2,027 | $170,700 | $38,700 | $132,000 |
| 2016 | $1,999 | $167,500 | $38,000 | $129,500 |
| 2015 | $1,931 | $157,400 | $39,600 | $117,800 |
| 2014 | -- | $151,400 | $38,100 | $113,300 |
Agents Affiliated with this Home
-
C
Seller's Agent in 2013
Cathy Quady
Edina Realty, Inc.
-
L
Seller Co-Listing Agent in 2013
Lindsay Quady
Edina Realty, Inc.
-
R
Buyer's Agent in 2013
Rochelle Allison
Keller Williams Premier Realty
Map
Source: REALTOR® Association of Southern Minnesota
MLS Number: 4504685
APN: 07-116-22-14-0157
- 7350 Williams Ln
- 7247 Bren Ln
- 7247 Hunters Run Unit 32B
- 7318 Hames Way
- 7413 Paulsen Dr
- 17698 S Shore Ln W
- 18296 Cattail Ct
- 18396 Cattail Ct
- 6821 W 175th Ave
- 18341 Coneflower Ln
- 18221 Warbler Ln Unit 61
- 18239 Warbler Ln Unit 58
- 6778 Idlewood Way
- 16865 Terrey Pine Dr
- 6305 Duck Lake Rd
- 19101 Twilight Trail
- 16292 Westgate Ln
- 6708 Amherst Ln
- 7490 Chanhassen Rd
- 16614 Terrey Pine Dr

