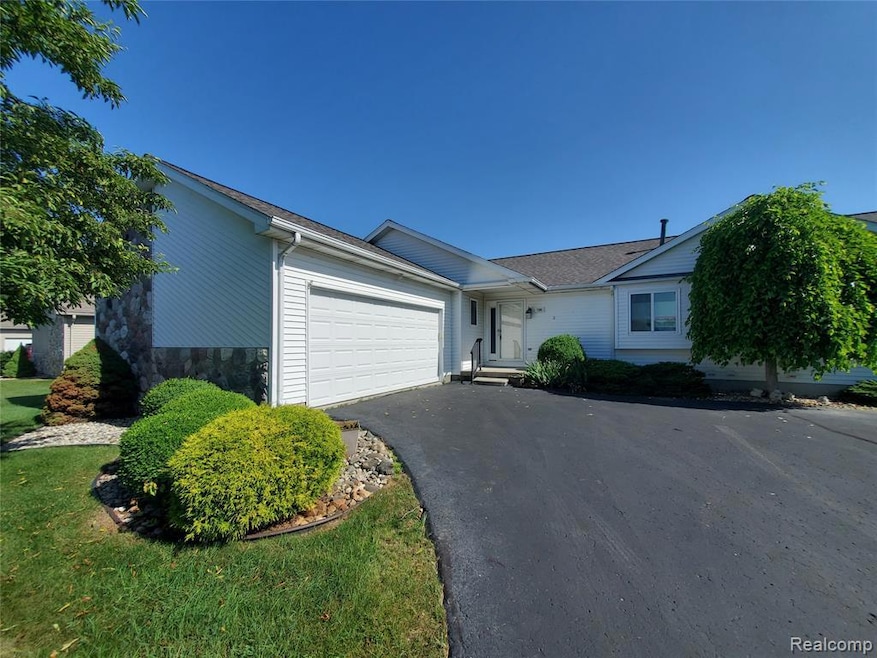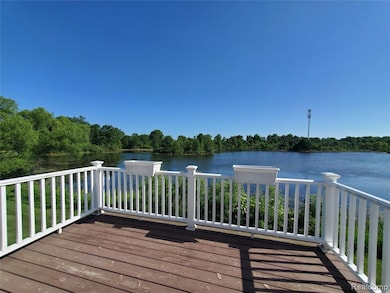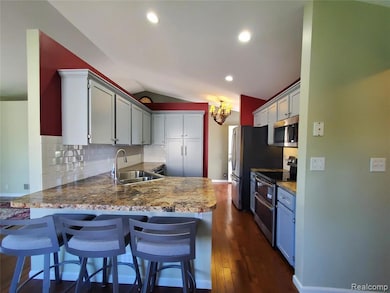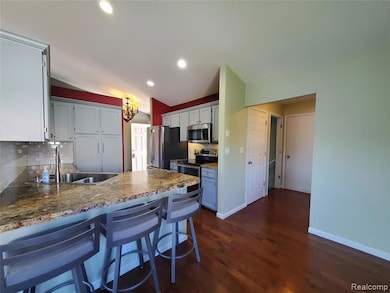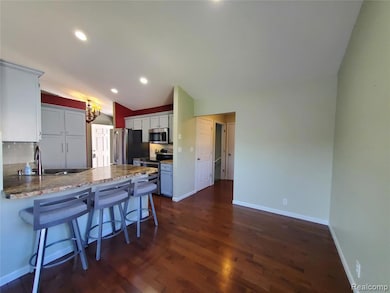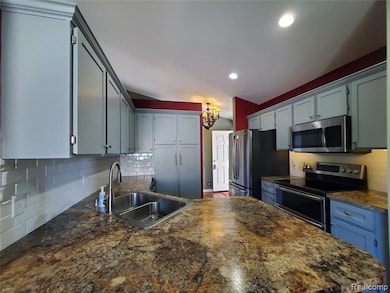7281 Hawthorne Cir Unit 18 Goodrich, MI 48438
Estimated payment $2,041/month
Highlights
- Very Popular Property
- Home fronts a pond
- Ranch Style House
- Water Views
- Deck
- End Unit
About This Home
This one will go quickly! One of the nicest condos in Hawthorne Ridge and one of the only condos in Goodrich with gorgeous open water pond views! This beautiful ranch-style 3 bedroom, 3 full bath condo offers the perfect balance of privacy and convenience, making it an ideal choice for those seeking easy, low-maintenance living. As an end unit in a duplex-style format, it's only connected by the garage, ensuring added privacy. The open floor plan is enhanced by vaulted ceilings and recessed lighting, creating a bright and inviting atmosphere. The home features first-floor laundry and central air - non-negotiable must-haves. The spacious primary bedroom boasts a walk-in closet and a private bathroom, while the full finished basement includes an expansive living area with fireplace, second bedroom, second kitchen, and full bath, offering its own "mini-suite." Gorgeous hardwood floors throughout, updated kitchen w/stainless steel appliances (all included in the sale), premium window coverings, walk-in pantry and so much more. Outside, you'll enjoy a private two-level deck, perfect for relaxing or entertaining. The attached two-car garage adds convenience and ample storage. All of this is located just a short distance from downtown Goodrich and M-15, offering easy access to shops, restaurants, and more. This condo truly combines comfort, functionality, and privacy (and is move in ready for you!)
Listing Agent
RE/MAX Platinum - Grand Blanc License #6501309422 Listed on: 06/23/2025

Townhouse Details
Home Type
- Townhome
Est. Annual Taxes
Year Built
- Built in 1996
Lot Details
- Home fronts a pond
- End Unit
- Private Entrance
- Sprinkler System
HOA Fees
- $230 Monthly HOA Fees
Home Design
- Half Duplex
- Ranch Style House
- Poured Concrete
- Asphalt Roof
- Stone Siding
- Vinyl Construction Material
Interior Spaces
- 1,248 Sq Ft Home
- Wet Bar
- Ceiling Fan
- Gas Fireplace
- Entrance Foyer
- Water Views
Kitchen
- Free-Standing Electric Oven
- Free-Standing Electric Range
- Microwave
- Dishwasher
- Stainless Steel Appliances
- Disposal
Bedrooms and Bathrooms
- 3 Bedrooms
- 3 Full Bathrooms
Laundry
- Dryer
- Washer
Finished Basement
- Fireplace in Basement
- Natural lighting in basement
Parking
- 2 Car Direct Access Garage
- Garage Door Opener
- Driveway
Outdoor Features
- Deck
- Covered patio or porch
- Exterior Lighting
Location
- Ground Level
Utilities
- Forced Air Heating and Cooling System
- Humidifier
- Heating System Uses Natural Gas
- Natural Gas Water Heater
- Water Softener is Owned
- High Speed Internet
- Cable TV Available
Listing and Financial Details
- Assessor Parcel Number 0215651018
Community Details
Overview
- Cummings Property Management Association, Phone Number (810) 715-5310
- Hawthorne Ridge Condo Subdivision
- On-Site Maintenance
Amenities
- Laundry Facilities
Pet Policy
- Limit on the number of pets
- Dogs and Cats Allowed
- The building has rules on how big a pet can be within a unit
Map
Home Values in the Area
Average Home Value in this Area
Tax History
| Year | Tax Paid | Tax Assessment Tax Assessment Total Assessment is a certain percentage of the fair market value that is determined by local assessors to be the total taxable value of land and additions on the property. | Land | Improvement |
|---|---|---|---|---|
| 2024 | $2,574 | $110,700 | $0 | $0 |
| 2023 | $2,279 | $96,100 | $0 | $0 |
| 2022 | $1,373 | $82,300 | $0 | $0 |
| 2021 | $673 | $82,100 | $0 | $0 |
| 2020 | $825 | $79,800 | $0 | $0 |
| 2019 | $657 | $72,300 | $0 | $0 |
| 2018 | $3,062 | $70,500 | $0 | $0 |
| 2017 | $2,939 | $66,900 | $0 | $0 |
| 2016 | $2,055 | $45,761 | $0 | $0 |
| 2015 | $1,640 | $55,300 | $0 | $0 |
| 2012 | -- | $43,300 | $43,300 | $0 |
Property History
| Date | Event | Price | Change | Sq Ft Price |
|---|---|---|---|---|
| 06/23/2025 06/23/25 | For Sale | $254,900 | +69.9% | $204 / Sq Ft |
| 01/03/2017 01/03/17 | Sold | $150,000 | -3.2% | $120 / Sq Ft |
| 11/08/2016 11/08/16 | Pending | -- | -- | -- |
| 10/13/2016 10/13/16 | Price Changed | $154,900 | -3.1% | $124 / Sq Ft |
| 09/12/2016 09/12/16 | For Sale | $159,900 | +59.9% | $128 / Sq Ft |
| 06/21/2012 06/21/12 | Sold | $100,000 | -13.0% | $80 / Sq Ft |
| 05/23/2012 05/23/12 | Pending | -- | -- | -- |
| 05/01/2012 05/01/12 | For Sale | $115,000 | -- | $92 / Sq Ft |
Purchase History
| Date | Type | Sale Price | Title Company |
|---|---|---|---|
| Warranty Deed | $150,000 | First American Title Ins Co | |
| Interfamily Deed Transfer | -- | Lighthouse Title Inc | |
| Interfamily Deed Transfer | -- | None Available | |
| Warranty Deed | $100,000 | Lighthouse Title Inc | |
| Warranty Deed | $104,000 | Liberty Title | |
| Warranty Deed | $149,000 | Philip R Seaver Title Co Inc |
Mortgage History
| Date | Status | Loan Amount | Loan Type |
|---|---|---|---|
| Open | $55,800 | Future Advance Clause Open End Mortgage | |
| Previous Owner | $298,500 | Adjustable Rate Mortgage/ARM | |
| Previous Owner | $67,000 | Future Advance Clause Open End Mortgage | |
| Previous Owner | $64,000 | New Conventional |
Source: Realcomp
MLS Number: 20251010878
APN: 02-15-651-018
- 7295 Dutch Rd
- 7024 S State Rd
- 8023 Seneca St
- 10174 Hegel Rd
- 8083 S State Rd
- 9525 Hegel Rd
- 8315 Woodland Cir Unit 22
- 8313 Mill Pointe Ct Unit 29
- 6498 Bachman Ln
- 8315 Pleasant Ct
- 0 Ridge Rd Unit 50161048
- 9119 Hegel Rd
- 11300 Hegel Rd
- 9466 Heritage Crossing
- 7448 Gale Rd
- 10197 Dar Ln
- 6396 Gale Rd
- 9089 S State Rd
- 8114 Gale Rd
- 12105 Hegel Rd
