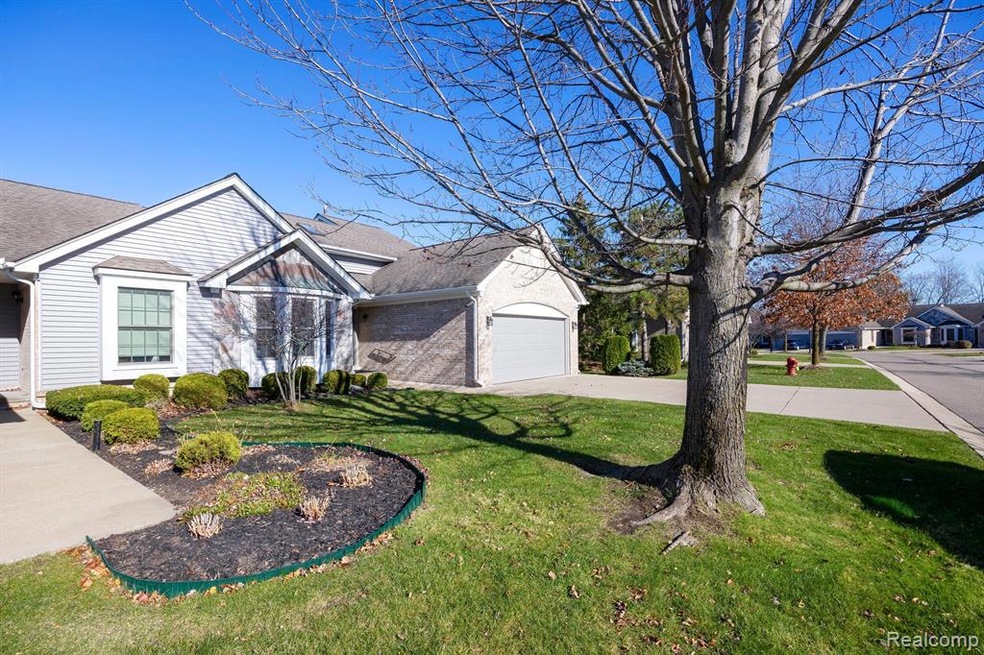Step into this beautifully designed home featuring three light-filled bedrooms, including two master bedrooms with en-suite bathrooms, one conveniently located on the first floor and the other on the second floor for added privacy. As well as a third, full bathroom on the first floor. Plus, enjoy the flexibility of a fourth versatile room, perfect for use as a home office, nursery, or craft room. This unit is a rare gem, one of only a handful of ‘3-bedroom plus extra room’ floor plans in the sought-after Coves of Canton community. Opportunities like this are few and far between, as these spacious, multi- floor layouts seldom become available. Meticulously maintained, cherished by its owner, it offers an ideal blend of comfort, style, and functionality. Every corner of this home is designed for ease and enjoyment. Entertain family and friends in the stylish dining room and explore the beautifully updated chef’s kitchen featuring granite countertops and hardwood cabinetry. The finished basement provides extra living space, perfect for a game room, home theater, or entertainment area, with plumbing ready for a bar or kitchenette to elevate gatherings. Thoughtful modern updates like newer appliances, hardwood flooring, ceramic tile, and plush carpet make this home truly move-in ready. Do not miss the chance to own a piece of paradise in the Coves of Canton—schedule your private tour today!

