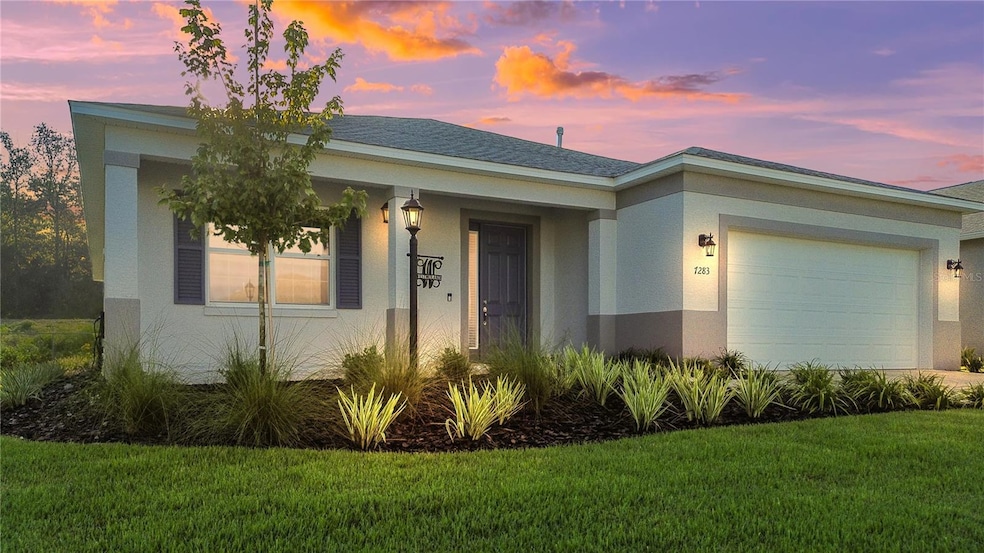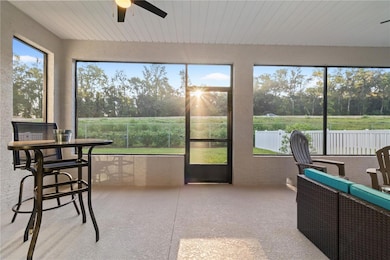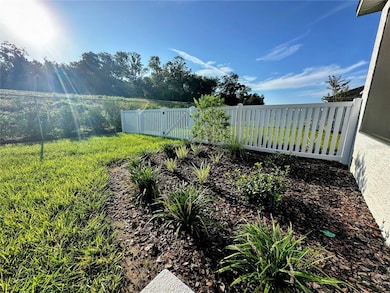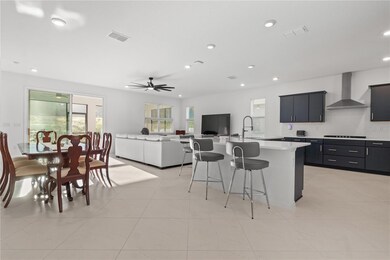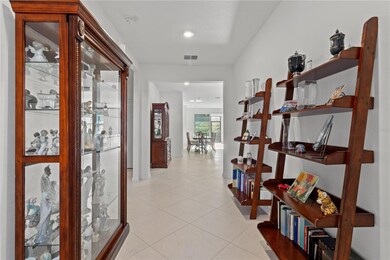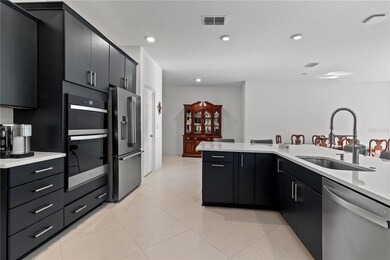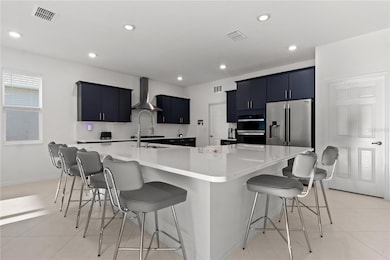7283 SW 86th Ave On Top of the World, FL 34481
Estimated payment $2,493/month
Highlights
- Golf Course Community
- Active Adult
- View of Trees or Woods
- Fitness Center
- Gated Community
- Open Floorplan
About This Home
2025 WISTERIA MODEL FOUND HERE! Built in 2025 with upgrades galore, this Wisteria model is nestled in the new community of Weybourne Landing located within Ocala's premier 55+ 'On Top of the World'. Gated access adds privacy and exclusivity when entering the neighborhood, where you own your own lot (no land lease). Step inside your immaculate and airy Florida home, greeted in the foyer. The open-concept floor plan allows for full-home views of a stately and functional kitchen and great room living space; and the upgraded 24x24 tile flooring runs throughout the entire residence- no carpet to fuss over. The gourmet kitchen is an entertainer's masterpiece with its L-shaped island covered in quartz, soft closing drawers, specialty under-cabinet lighting, and full-sized walk-in pantry. New stainless steel appliances, including a gas cook top makes preparing meals fun and easy; and, the built-in microwave and oven add sleek lines and sophistication in the kitchen. The refrigerator can fit more than you may need, and the Samsung matching washer and dryer appliances convey as well! The primary bedroom suite overlooks the backyard, can easily fit a King-sized bed and nightstands, and offers two spacious walk-in closets for perfect organization. The ensuite bathroom adds the 'wow factor' balancing darker solid stone counters and tile. The walk-in shower was thoughtfully designed for wheelchair accessibility. Two more guest bedrooms split between another full bathroom with tub and shower combination creates the perfect space for loved-ones to visit. Enjoy the modern conveniences of Smart technology at home; and grab your favorite beverage and enjoy the sunsets from the covered front porch. Feel secure in parking both your vehicle and golf cart in the two-car garage. Outdoors, the irrigation system keeps the yard looking like perfection, and the back patio offers ample room to lounge or entertain. Weybourne Landing residents enjoy access to an amazing pool, fitness center, pickleball courts, dog park, clubhouse, mini-golf, and an outdoor pavilion with BBQ grills. The monthly HOA includes trash pickup and internet. Utilities include Teco Peoples Gas, Bay Laurel Water, Duke Energy, and Golden Leaf. Ask for a full list of UPGRADES in this one-owner, 2025 build! This property is everything you've dreamt about, chalk full of amenities, within close proximity to hospitals and medical care, great restaurants and entertainment including the Circle Square Cultural Center, and easy shopping outings- cruise by golf cart to your favorite destinations. Add this special home to your list of must-sees; you could be here before it's time to decorate for the holidays!
Listing Agent
WHITEHOUSE PREMIER REALTY Brokerage Phone: 352-572-4018 License #3425903 Listed on: 08/21/2025
Home Details
Home Type
- Single Family
Est. Annual Taxes
- $341
Year Built
- Built in 2025
Lot Details
- 8,276 Sq Ft Lot
- Lot Dimensions are 62x130
- Street terminates at a dead end
- West Facing Home
- Vinyl Fence
- Chain Link Fence
- Mature Landscaping
- Level Lot
- Irrigation Equipment
- Cleared Lot
- Landscaped with Trees
- Property is zoned PUD
HOA Fees
- $221 Monthly HOA Fees
Parking
- 2 Car Attached Garage
- Ground Level Parking
- Rear-Facing Garage
- Garage Door Opener
- Driveway
Property Views
- Woods
- Park or Greenbelt
Home Design
- Traditional Architecture
- Florida Architecture
- Slab Foundation
- Shingle Roof
- Concrete Siding
- Block Exterior
- Stucco
Interior Spaces
- 2,136 Sq Ft Home
- Open Floorplan
- High Ceiling
- Ceiling Fan
- Blinds
- Sliding Doors
- Great Room
- Family Room Off Kitchen
- Combination Dining and Living Room
- Tile Flooring
Kitchen
- Eat-In Kitchen
- Walk-In Pantry
- Convection Oven
- Cooktop
- Recirculated Exhaust Fan
- Microwave
- Freezer
- Dishwasher
- Stone Countertops
- Solid Wood Cabinet
- Disposal
Bedrooms and Bathrooms
- 3 Bedrooms
- Primary Bedroom on Main
- Split Bedroom Floorplan
- Walk-In Closet
- 2 Full Bathrooms
Laundry
- Laundry Room
- Dryer
- Washer
Home Security
- Security Gate
- Smart Home
- Fire and Smoke Detector
Accessible Home Design
- Accessible Full Bathroom
Outdoor Features
- Covered Patio or Porch
- Exterior Lighting
Location
- Property is near public transit
- Property is near a golf course
Schools
- Saddlewood Elementary School
- Liberty Middle School
- West Port High School
Utilities
- Central Air
- Heating System Uses Natural Gas
- Thermostat
- Underground Utilities
- Gas Water Heater
- High Speed Internet
- Phone Available
- Cable TV Available
Listing and Financial Details
- Visit Down Payment Resource Website
- Legal Lot and Block 22 / 098
- Assessor Parcel Number 3530-020-022
Community Details
Overview
- Active Adult
- Association fees include pool, ground maintenance, private road, security, trash
- Lori Sands Association, Phone Number (352) 873-0848
- Weybourne Landing Phase 2 Otow Subdivision
- On-Site Maintenance
- The community has rules related to deed restrictions, fencing, allowable golf cart usage in the community
Amenities
- Clubhouse
- Community Mailbox
Recreation
- Golf Course Community
- Pickleball Courts
- Recreation Facilities
- Fitness Center
- Community Pool
- Dog Park
Security
- Security Service
- Gated Community
Map
Home Values in the Area
Average Home Value in this Area
Tax History
| Year | Tax Paid | Tax Assessment Tax Assessment Total Assessment is a certain percentage of the fair market value that is determined by local assessors to be the total taxable value of land and additions on the property. | Land | Improvement |
|---|---|---|---|---|
| 2024 | -- | $20,832 | $20,832 | -- |
| 2023 | -- | $20,832 | $20,832 | -- |
Property History
| Date | Event | Price | List to Sale | Price per Sq Ft |
|---|---|---|---|---|
| 08/21/2025 08/21/25 | For Sale | $424,900 | -- | $199 / Sq Ft |
Purchase History
| Date | Type | Sale Price | Title Company |
|---|---|---|---|
| Special Warranty Deed | $400,972 | Marion Title & Escrow Company | |
| Special Warranty Deed | $400,972 | Marion Title & Escrow Company |
Mortgage History
| Date | Status | Loan Amount | Loan Type |
|---|---|---|---|
| Open | $320,778 | New Conventional | |
| Closed | $320,778 | New Conventional |
Source: Stellar MLS
MLS Number: OM707647
APN: 3530-020-022
- 7298 SW 86th Ave
- 8579 SW 74th Ln
- 7136 SW 86th Ave
- 7037 SW 86th Ave
- 8661 SW 76th Ln
- 8759 SW 69th Place Rd
- Ginger Plan at Weybourne Landing - Classic Series
- Orchid Plan at Weybourne Landing - Classic Series
- Terra Plan at Weybourne Landing - Cottage Series
- Wisteria Plan at Weybourne Landing - Classic Series
- Oasis Plan at Weybourne Landing - Cottage Series
- Sunflower Plan at Weybourne Landing - Classic Series
- 7709 SW 86th Ct
- 7310 SW 89th Ave
- 7732 SW 86th Ct
- 8925 SW 76th St
- 7777 SW 86th Terrace Rd
- 7728 SW 85th Cir
- 7729 SW 85th Cir
- 8905 SW 76th Ln
- 7204 SW 86th Ave
- 9117 SW 70th Loop
- 9122 SW 70th Loop
- 7235 SW 91st Ct
- 6776 SW 91st Cir
- 7898 SW 74th Loop
- 8034 SW 81st Loop
- 6927 SW 94th Ct
- 4823 SW 81st Loop
- 8381 SW 82nd Cir
- 9515 SW 76th St
- 9315 SW 66th Loop
- 8310 SW 79th Cir
- 6685 SW 81st Loop
- 8248 SW 67th Ave
- 7664 SW 63rd Lane Rd
- 7635 SW 64th Street Rd
- 5854 SW 78th Avenue Rd
- 8821 SW 83rd Court Rd
- 7483 SW 64th Street Rd
