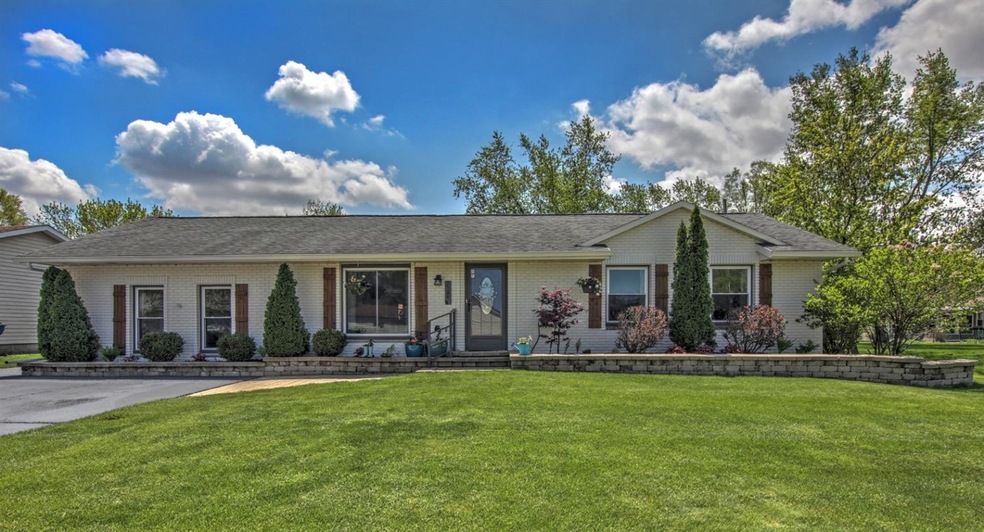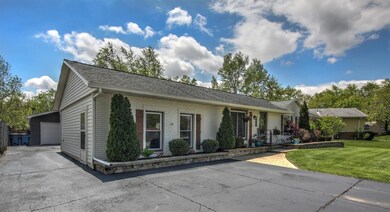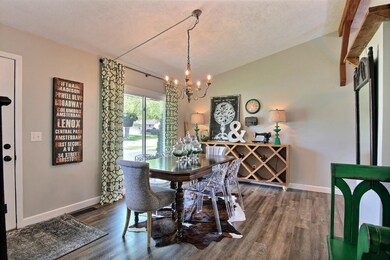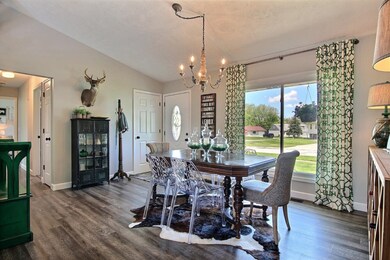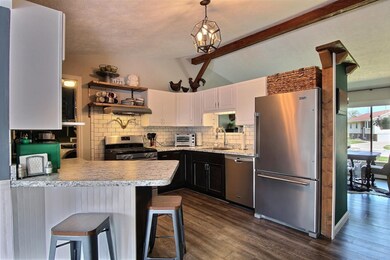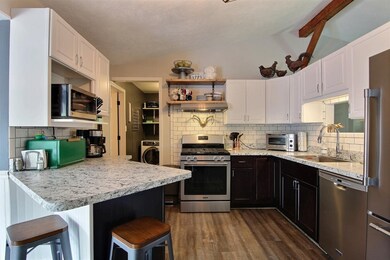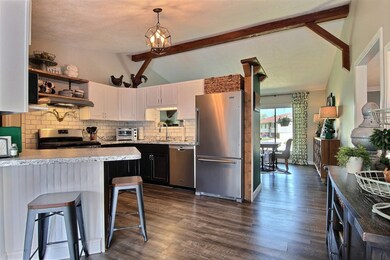
7285 Laurel Ln Lowell, IN 46356
Cedar Creek NeighborhoodEstimated Value: $266,000 - $287,000
Highlights
- Deck
- Ranch Style House
- 1 Fireplace
- Wood Burning Stove
- Cathedral Ceiling
- Formal Dining Room
About This Home
As of July 2019Must see! This adorable 1720 SF ranch has been impeccably cared for and is loaded with updates! Furnace and A/C in 2017, water heater and wood stove in 2019, master bedroom window, garage roof and siding in 2018, front windows in 2011, kitchen appliances and sump pump in 2016. Updated kitchen with breakfast bar, tile backsplash, SS appliances and open shelves. Completely remodeled bathrooms with floating vanity and tile flooring. Spacious lot measures 85 x 160 and includes a fenced backyard with raised deck and fire pit. Nothing to do but move in! So don't miss this one!
Last Agent to Sell the Property
McColly Real Estate License #RB14036299 Listed on: 05/28/2019

Home Details
Home Type
- Single Family
Est. Annual Taxes
- $1,521
Year Built
- Built in 1976
Lot Details
- 0.31 Acre Lot
- Lot Dimensions are 85 x 160
- Fenced
Parking
- 2 Car Detached Garage
- Garage Door Opener
- Side Driveway
Home Design
- Ranch Style House
- Brick Exterior Construction
- Vinyl Siding
Interior Spaces
- 1,720 Sq Ft Home
- Cathedral Ceiling
- 1 Fireplace
- Wood Burning Stove
- Living Room
- Formal Dining Room
Kitchen
- Portable Gas Range
- Range Hood
- Microwave
- Dishwasher
Bedrooms and Bathrooms
- 3 Bedrooms
- Bathroom on Main Level
Laundry
- Laundry Room
- Laundry on main level
Outdoor Features
- Deck
- Patio
Utilities
- Cooling Available
- Forced Air Heating System
- Heating System Uses Natural Gas
Community Details
- Northbrook Estates 2Nd Add Subdivision
- Net Lease
Listing and Financial Details
- Assessor Parcel Number 451923180003000008
Ownership History
Purchase Details
Home Financials for this Owner
Home Financials are based on the most recent Mortgage that was taken out on this home.Purchase Details
Home Financials for this Owner
Home Financials are based on the most recent Mortgage that was taken out on this home.Similar Homes in Lowell, IN
Home Values in the Area
Average Home Value in this Area
Purchase History
| Date | Buyer | Sale Price | Title Company |
|---|---|---|---|
| Robinson Bradley Stephen | -- | Chicago Title Insurance Co | |
| Overdorf Edward S | -- | Chicago Title Insurance Co |
Mortgage History
| Date | Status | Borrower | Loan Amount |
|---|---|---|---|
| Open | Robinson Bradley Stephen | $193,030 | |
| Closed | Robinison Emily Paige | $193,030 | |
| Previous Owner | Overdorf Edward S | $150,960 | |
| Previous Owner | Overdorf Edward S | $20,000 |
Property History
| Date | Event | Price | Change | Sq Ft Price |
|---|---|---|---|---|
| 07/02/2019 07/02/19 | Sold | $199,000 | 0.0% | $116 / Sq Ft |
| 06/14/2019 06/14/19 | Pending | -- | -- | -- |
| 05/28/2019 05/28/19 | For Sale | $199,000 | -- | $116 / Sq Ft |
Tax History Compared to Growth
Tax History
| Year | Tax Paid | Tax Assessment Tax Assessment Total Assessment is a certain percentage of the fair market value that is determined by local assessors to be the total taxable value of land and additions on the property. | Land | Improvement |
|---|---|---|---|---|
| 2024 | $6,388 | $240,500 | $32,800 | $207,700 |
| 2023 | $2,410 | $241,000 | $32,800 | $208,200 |
| 2022 | $2,287 | $228,700 | $32,800 | $195,900 |
| 2021 | $1,967 | $196,700 | $22,800 | $173,900 |
| 2020 | $1,907 | $190,700 | $22,800 | $167,900 |
| 2019 | $1,600 | $152,000 | $22,800 | $129,200 |
| 2018 | $1,521 | $146,200 | $22,800 | $123,400 |
| 2017 | $1,377 | $130,500 | $22,800 | $107,700 |
| 2016 | $1,223 | $129,000 | $22,800 | $106,200 |
| 2014 | $1,189 | $126,700 | $22,800 | $103,900 |
| 2013 | $1,114 | $118,500 | $22,800 | $95,700 |
Agents Affiliated with this Home
-
Dawn Veness

Seller's Agent in 2019
Dawn Veness
McColly Real Estate
(219) 746-3864
6 in this area
253 Total Sales
-
Katherine Bultema

Buyer's Agent in 2019
Katherine Bultema
Compass Indiana, LLC
(219) 545-9200
8 in this area
271 Total Sales
-
Thomas Zandstra

Buyer Co-Listing Agent in 2019
Thomas Zandstra
Compass Indiana, LLC
(219) 716-0102
72 Total Sales
Map
Source: Northwest Indiana Association of REALTORS®
MLS Number: GNR455780
APN: 45-19-23-180-003.000-008
- 7003 W Appr 173rd Place
- 17401 Patriot Place
- 17433-Approx Grant St
- 328 Castle St
- 420 E Main St
- 17498-17500 Susan Ln
- 6373-6375 Christopher Ave
- 17576-17578 Susan Ln
- 470 Cheyenne Dr
- 5929 W 172nd Ave
- 427 E Commercial Ave
- 6264 W 177th Ave
- 17229 Brookwood Dr
- 17205 Brookwood Dr
- 5924 W 172nd Ave
- 241R Washington St
- 111 Prairie St
- 17231 Brookwood Dr
- 5071 Stephen Ln
- 5089 Stephen Ln
- 7285 Laurel Ln
- 7273 Laurel Ln
- 17521 Willowbrook Dr
- 17533 Willowbrook Dr
- 7276 S Willowbrook Dr
- 7253 Laurel Ln
- 7262 S Willowbrook Dr
- 7314 S Willowbrook Dr
- 7280 Laurel Ln
- 7260 Laurel Ln
- 7240 S Willowbrook Dr
- 7241 Laurel Ln
- 17557 Willowbrook Dr
- 17416 Morse St
- 7232 S Willowbrook Dr
- 17524 Willowbrook Dr
- 17453 Willowbrook Dr
- 17550 Willowbrook Dr
- 17488 Willowbrook Dr
- 17412 Morse St
