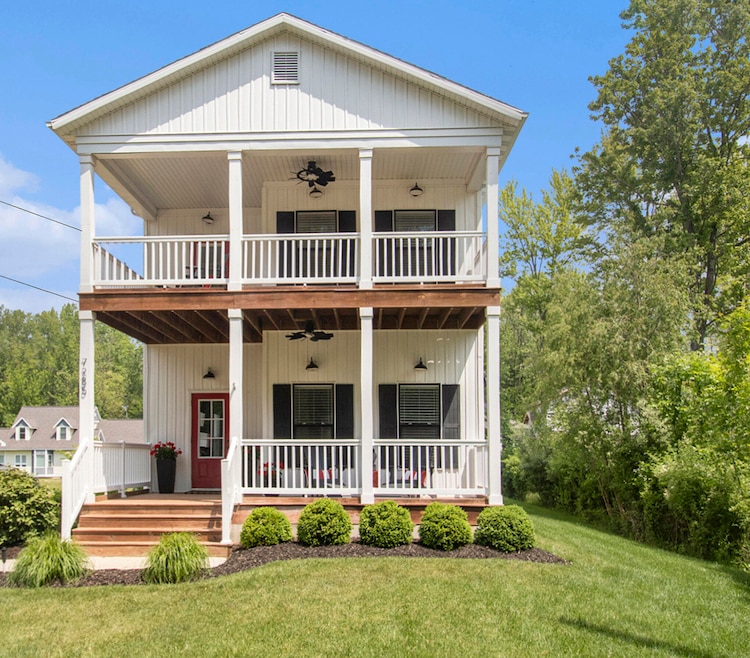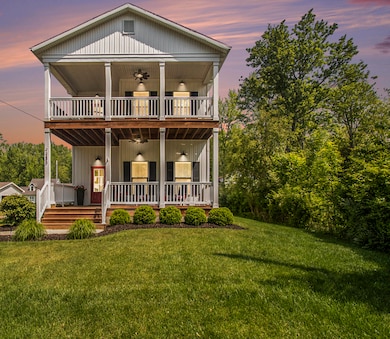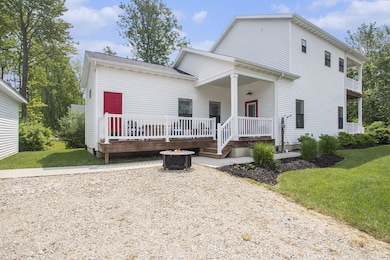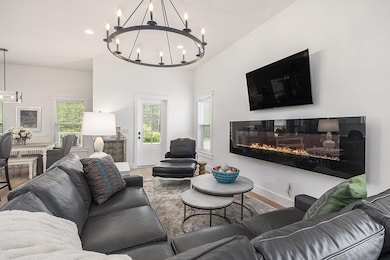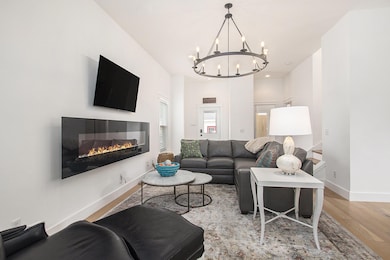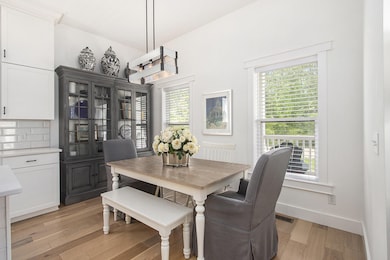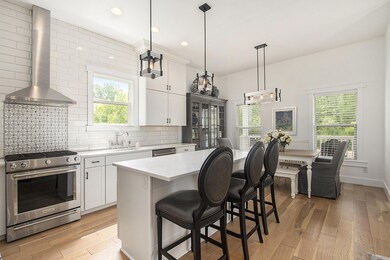
7285 Maple St South Haven, MI 49090
Estimated payment $5,271/month
Highlights
- Hot Property
- Beach
- Deck
- Water Views
- Water Access
- Traditional Architecture
About This Home
This beautifully crafted home offers thoughtful design and comfortable living across two spacious levels. The main floor features an open-concept layout kitchen with quartz countertops, stainless steel appliances and center island. Primary suite with a walk-in closet and private bath complete with a double sink and tiled shower. A convenient half bath with laundry adds functionality. Upstairs, you'll find two additional bedrooms, a full bathroom, and a versatile flex room- perfect for a home office, guest room, or play area. Hardwood floors and natural lighting throughout. Three separate deck spaces - two in the front and one on the side. Sunset Shores has consistently been one of the best beaches between South Haven and Saugatuck. Short-term rentals are not allowed in this community
Last Listed By
Greenridge Realty South Haven License #6501425971 Listed on: 06/12/2025
Home Details
Home Type
- Single Family
Est. Annual Taxes
- $13,108
Year Built
- Built in 2019
Lot Details
- 7,248 Sq Ft Lot
- Lot Dimensions are 50 x 145
- Shrub
- Corner Lot: Yes
- Level Lot
- Sprinkler System
HOA Fees
- $50 Monthly HOA Fees
Parking
- 1 Car Detached Garage
- Side Facing Garage
- Garage Door Opener
- Gravel Driveway
Home Design
- Traditional Architecture
- Composition Roof
- Vinyl Siding
Interior Spaces
- 1,750 Sq Ft Home
- 2-Story Property
- Bar Fridge
- Ceiling Fan
- Insulated Windows
- Window Treatments
- Window Screens
- Living Room with Fireplace
- Water Views
Kitchen
- Eat-In Kitchen
- Oven
- Microwave
- Dishwasher
- Kitchen Island
- Disposal
Flooring
- Wood
- Ceramic Tile
Bedrooms and Bathrooms
- 3 Bedrooms | 1 Main Level Bedroom
- En-Suite Bathroom
Laundry
- Laundry on main level
- Dryer
- Washer
Basement
- Sump Pump
- Crawl Space
Outdoor Features
- Water Access
- Balcony
- Deck
- Covered patio or porch
Utilities
- Forced Air Heating and Cooling System
- Heating System Uses Natural Gas
- Cable TV Available
Community Details
Overview
- Association fees include snow removal
- Sunset Shores Subdivision
Recreation
- Beach
Map
Home Values in the Area
Average Home Value in this Area
Tax History
| Year | Tax Paid | Tax Assessment Tax Assessment Total Assessment is a certain percentage of the fair market value that is determined by local assessors to be the total taxable value of land and additions on the property. | Land | Improvement |
|---|---|---|---|---|
| 2025 | $13,108 | $322,400 | $27,700 | $294,700 |
| 2024 | -- | $336,500 | $27,200 | $309,300 |
| 2023 | -- | $239,600 | $27,200 | $212,400 |
| 2022 | $0 | $203,100 | $25,700 | $177,400 |
| 2021 | $3,208 | $196,000 | $25,700 | $170,300 |
| 2020 | $3,208 | $97,200 | $24,500 | $72,700 |
| 2019 | $1,221 | $24,500 | $24,500 | $0 |
| 2018 | $1,221 | $24,500 | $24,500 | $0 |
| 2017 | $0 | $24,500 | $24,500 | $0 |
| 2016 | $0 | $24,500 | $24,500 | $0 |
| 2015 | -- | $24,500 | $24,500 | $0 |
| 2014 | -- | $23,100 | $23,100 | $0 |
| 2013 | -- | $28,000 | $28,000 | $0 |
Property History
| Date | Event | Price | Change | Sq Ft Price |
|---|---|---|---|---|
| 06/12/2025 06/12/25 | For Sale | $739,000 | +15.3% | $422 / Sq Ft |
| 10/31/2022 10/31/22 | Sold | $641,100 | -2.8% | $370 / Sq Ft |
| 09/25/2022 09/25/22 | Pending | -- | -- | -- |
| 08/02/2022 08/02/22 | For Sale | $659,900 | +30.4% | $381 / Sq Ft |
| 07/02/2020 07/02/20 | Sold | $506,000 | -6.1% | $292 / Sq Ft |
| 05/24/2020 05/24/20 | Pending | -- | -- | -- |
| 11/10/2019 11/10/19 | For Sale | $539,000 | -- | $311 / Sq Ft |
Purchase History
| Date | Type | Sale Price | Title Company |
|---|---|---|---|
| Warranty Deed | -- | None Listed On Document | |
| Warranty Deed | -- | Chicago Title | |
| Warranty Deed | $506,000 | Chicago Title Of Mi Inc | |
| Quit Claim Deed | -- | None Available | |
| Warranty Deed | $60,000 | None Available | |
| Quit Claim Deed | -- | None Available | |
| Warranty Deed | -- | None Available |
Mortgage History
| Date | Status | Loan Amount | Loan Type |
|---|---|---|---|
| Previous Owner | $549,000 | New Conventional | |
| Previous Owner | $404,800 | New Conventional | |
| Previous Owner | $223,089 | Construction |
Similar Homes in South Haven, MI
Source: Southwestern Michigan Association of REALTORS®
MLS Number: 25028077
APN: 02-760-039-00
- 7285 Maple St
- 500 Blue Star Hwy Unit 21 Acres
- 507 A Ave
- 7230 Maple St
- 7370 Highfield Beach Dr
- 7251 Beverly Dr
- VL Highfield Beach Dr Unit Lot 6
- VL Highfield Beach Dr Unit 5
- VL Highfield Beach Dr Unit 43
- 7239 Pacific Ave Unit Lots 29 & 30
- 7211 Highfield Beach Dr
- 7259 Miami Ave
- V/L Miami Ave
- 7251 E Beach Dr
- 7250 Lakeview Ave
- 0 Atlantic Ave Unit 24058840
- 000 E Beach Dr
- 00 E Beach Dr
- 0 E Beach Dr
- 266 Blue Star Hwy
