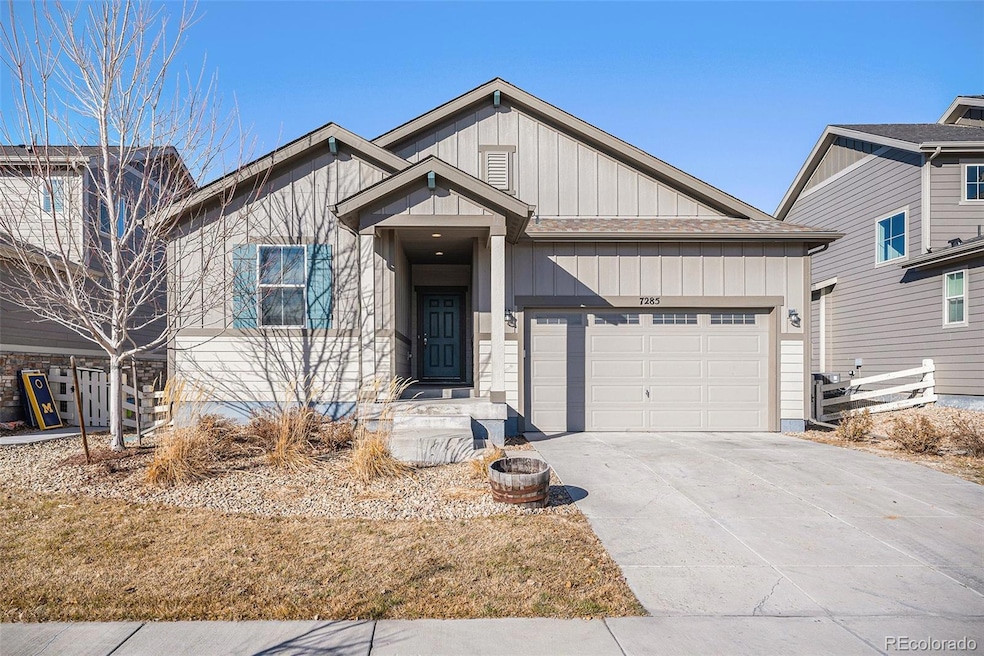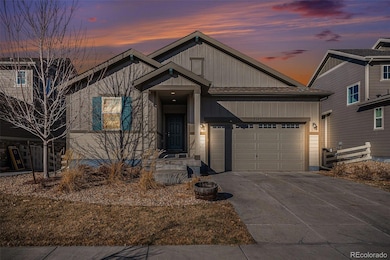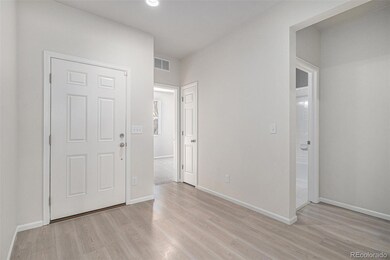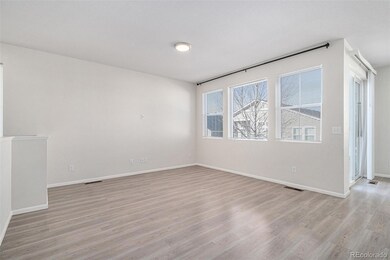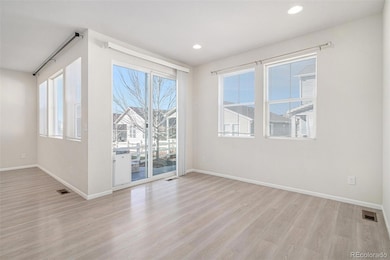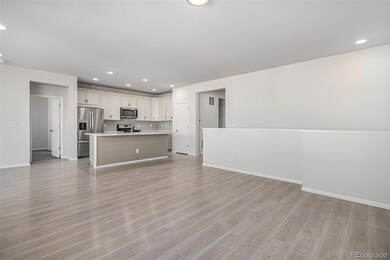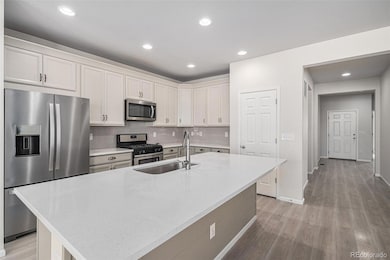7285 S Titus Way Aurora, CO 80016
Estimated payment $4,689/month
Highlights
- Open Floorplan
- Quartz Countertops
- 2 Car Attached Garage
- Altitude Elementary School Rated A
- Cul-De-Sac
- 3-minute walk to Playground at the Lighthouse
About This Home
Don't miss the chance to own a home in this highly sought-after cul-de-sac, surrounded by nature and just steps away from the Aurora Reservoir! This is an incredible opportunity to secure a home with modern updates and premium features in one of the most desirable communities in Aurora.
Nestled in the coveted Southshore neighborhood, this home offers the perfect blend of convenience and tranquility. Enjoy easy access to scenic trails, parks, and the beautiful Aurora Reservoir, where you can explore, kayak, or relax by the water. Plus, the Southshore Boathouse provides a saltwater family pool, fire pits, BBQ areas, and stunning views for year-round enjoyment.
Inside, you'll find a spacious, open floor plan designed for modern living. The upgraded cabinetry and quartz countertops throughout the home add a touch of elegance, while the deluxe master bath and expansive walk-in closet create a serene retreat.
The home also comes fully landscaped with both front and backyard areas, ready for outdoor enjoyment and easy maintenance.
Located in the highly rated Cherry Creek School District, and just minutes from Southlands Mall, shopping, dining, and entertainment options are at your fingertips.
Don’t wait – homes in this location are moving quickly as the area continues to develop. Act now and secure your place in this vibrant community!
Listing Agent
Your Castle Realty LLC Brokerage Email: euna@milehighlifestyles.com,720-217-6904 License #100077878 Listed on: 12/18/2024

Home Details
Home Type
- Single Family
Est. Annual Taxes
- $6,380
Year Built
- Built in 2017
Lot Details
- 5,663 Sq Ft Lot
- Cul-De-Sac
- Property is Fully Fenced
HOA Fees
- $135 Monthly HOA Fees
Parking
- 2 Car Attached Garage
Home Design
- Wood Siding
- Radon Mitigation System
Interior Spaces
- 1-Story Property
- Open Floorplan
- Double Pane Windows
- Family Room
- Dining Room
Kitchen
- Oven
- Microwave
- Dishwasher
- Kitchen Island
- Quartz Countertops
- Disposal
Flooring
- Carpet
- Laminate
Bedrooms and Bathrooms
- 5 Bedrooms | 3 Main Level Bedrooms
- Walk-In Closet
- 3 Full Bathrooms
Laundry
- Laundry Room
- Dryer
- Washer
Finished Basement
- Basement Fills Entire Space Under The House
- Sump Pump
- 2 Bedrooms in Basement
- Natural lighting in basement
Home Security
- Carbon Monoxide Detectors
- Fire and Smoke Detector
Schools
- Altitude Elementary School
- Fox Ridge Middle School
- Cherokee Trail High School
Utilities
- Forced Air Heating and Cooling System
Community Details
- Southshore Association, Phone Number (720) 633-9722
- Southshore At Aurora Subdivision
Listing and Financial Details
- Assessor Parcel Number 035209041
Map
Home Values in the Area
Average Home Value in this Area
Tax History
| Year | Tax Paid | Tax Assessment Tax Assessment Total Assessment is a certain percentage of the fair market value that is determined by local assessors to be the total taxable value of land and additions on the property. | Land | Improvement |
|---|---|---|---|---|
| 2024 | $6,380 | $46,129 | -- | -- |
| 2023 | $6,380 | $46,129 | $0 | $0 |
| 2022 | $4,777 | $36,175 | $0 | $0 |
| 2021 | $4,460 | $36,175 | $0 | $0 |
| 2020 | $4,251 | $32,776 | $0 | $0 |
| 2019 | $3,704 | $29,122 | $0 | $0 |
| 2018 | $1,594 | $12,139 | $0 | $0 |
| 2017 | $897 | $6,885 | $0 | $0 |
Property History
| Date | Event | Price | Change | Sq Ft Price |
|---|---|---|---|---|
| 08/11/2025 08/11/25 | Price Changed | $755,000 | -2.5% | $227 / Sq Ft |
| 06/20/2025 06/20/25 | Price Changed | $774,000 | -0.1% | $233 / Sq Ft |
| 05/15/2025 05/15/25 | Price Changed | $774,900 | -1.2% | $233 / Sq Ft |
| 05/14/2025 05/14/25 | Price Changed | $784,000 | -0.1% | $236 / Sq Ft |
| 04/28/2025 04/28/25 | Price Changed | $784,500 | -0.1% | $236 / Sq Ft |
| 04/10/2025 04/10/25 | Price Changed | $785,000 | -0.1% | $236 / Sq Ft |
| 03/22/2025 03/22/25 | Price Changed | $785,500 | -0.1% | $237 / Sq Ft |
| 03/14/2025 03/14/25 | Price Changed | $786,000 | -0.1% | $237 / Sq Ft |
| 02/28/2025 02/28/25 | Price Changed | $786,500 | -0.1% | $237 / Sq Ft |
| 02/14/2025 02/14/25 | Price Changed | $787,000 | -0.1% | $237 / Sq Ft |
| 01/29/2025 01/29/25 | Price Changed | $787,500 | -0.1% | $237 / Sq Ft |
| 01/09/2025 01/09/25 | Price Changed | $788,500 | -0.1% | $237 / Sq Ft |
| 01/02/2025 01/02/25 | Price Changed | $789,000 | -0.9% | $238 / Sq Ft |
| 12/18/2024 12/18/24 | For Sale | $796,000 | -- | $240 / Sq Ft |
Purchase History
| Date | Type | Sale Price | Title Company |
|---|---|---|---|
| Special Warranty Deed | $726,000 | None Listed On Document | |
| Special Warranty Deed | $726,000 | None Listed On Document | |
| Warranty Deed | $525,000 | Colorado Escrow & Title | |
| Special Warranty Deed | $395,762 | Heritage Title Company |
Mortgage History
| Date | Status | Loan Amount | Loan Type |
|---|---|---|---|
| Closed | $653,000 | Construction | |
| Previous Owner | $510,400 | New Conventional | |
| Previous Owner | $509,250 | New Conventional | |
| Previous Owner | $375,974 | New Conventional |
Source: REcolorado®
MLS Number: 5611187
APN: 2071-28-3-15-038
- 7324 S Scottsburg Way
- 7115 S Uriah St
- 7253 S Valleyhead Ct
- 7166 S Vandriver Way
- 26881 E Roxbury Place
- 27746 E Frost Place
- 26994 E Indore Ave
- 26903 E Easter Place
- 26731 E Hinsdale Place
- 27029 E Irish Place
- 7359 S Queensburg St
- 26889 E Irish Place
- 26654 E Indore Ave
- 27986 E Frost Place
- 27864 E Indore Dr
- 7360 S Old Hammer Way
- 26554 E Indore Ave
- 27994 E Indore Dr
- 6988 S Riverwood Way
- 7606 S Valleyhead Ct
- 26903 E Easter Place
- 7660 S Blackstone Pkwy
- 26442 E Moraine Place
- 27235 E Lakeview Place
- 25845 E Dry Creek Place
- 26166 E Calhoun Place
- 26162 E Calhoun Place
- 26144 E Calhoun Place
- 26132 E Calhoun Place
- 26126 E Calhoun Place
- 26122 E Calhoun Place
- 26894 E Mineral Dr
- 26197 E Calhoun Place
- 26155 E Calhoun Place
- 26151 E Calhoun Place
- 26149 E Calhoun Place
- 26147 E Calhoun Place
- 26145 E Calhoun Place
- 26143 E Calhoun Place
- 26141 E Calhoun Place
