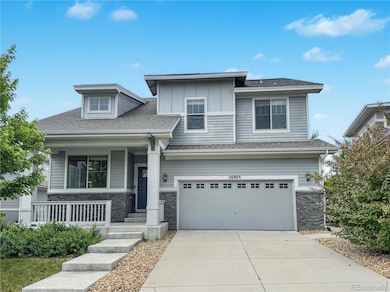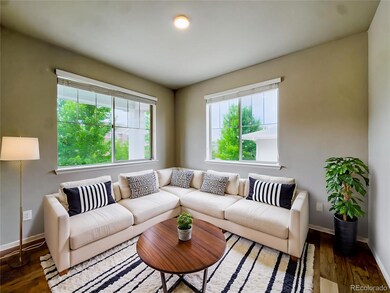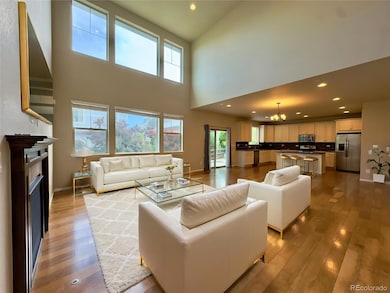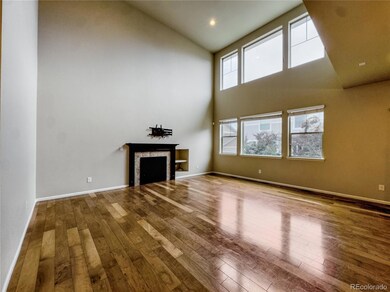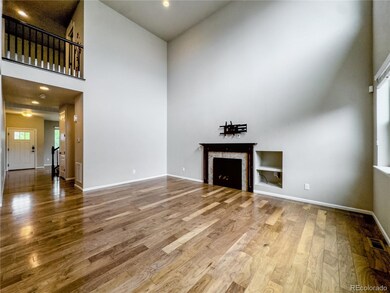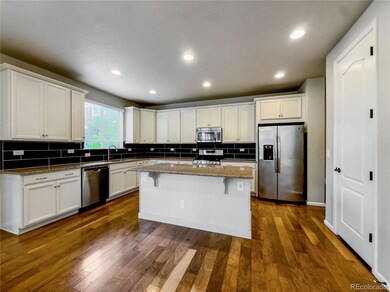26903 E Easter Place Aurora, CO 80016
Highlights
- Very Popular Property
- Outdoor Pool
- Primary Bedroom Suite
- Altitude Elementary School Rated A
- Located in a master-planned community
- Open Floorplan
About This Home
Welcome to this stunning 5-bedroom, 4-bathroom home nestled in the highly desirable Southshore community—where comfort meets Colorado living at its finest. Located within the award-winning Cherry Creek School District, this home offers not only exceptional living space but access to an unmatched lifestyle. Residents of Southshore enjoy two resort-style community centers with pools and fitness facilities, lake access, a boathouse, lighthouse, multiple playgrounds, and miles of scenic trails—perfect for enjoying the great outdoors.
Step inside to soaring 18-foot ceilings and expansive windows that flood the open floorplan with natural light, reflecting beautifully off the hardwood floors. The kitchen features extensive cabinetry, stainless steel appliances including a gas range, a pantry, and a massive center island—ideal for both everyday living and entertaining. Just off the kitchen, you'll find a covered patio that offers seamless indoor-outdoor living. A cozy fireplace in the living room creates the perfect setting for relaxing evenings. Additional main-level highlights include a formal front room, built-ins off the garage, and a half bath.
Upstairs, a spacious loft overlooks the main living area, offering additional flex space. The primary suite is a true retreat with a tray ceiling, ceiling fan, luxurious ensuite bathroom featuring a walk-in shower, dual vanities, and a large walk-in closet. Two additional bedrooms, a full bathroom, and a convenient upstairs laundry room complete the upper level.
The fully finished basement features 9 foot ceilings, a large great room ideal for movie nights or a game area, plus two additional bedrooms, one with a huge walk-in closet, and a full bathroom -- offering room for multigenerational living!
This home offers the perfect blend of function, style, and community—don't miss your opportunity to make it yours!
Listing Agent
Realty One Group Apex Brokerage Email: info@arditoproperties.com,720-327-2232 License #100098907 Listed on: 07/14/2025

Home Details
Home Type
- Single Family
Est. Annual Taxes
- $6,172
Year Built
- Built in 2015
Lot Details
- 5,227 Sq Ft Lot
- Property is Fully Fenced
- Front and Back Yard Sprinklers
Parking
- 2 Car Attached Garage
Home Design
- Traditional Architecture
Interior Spaces
- 2-Story Property
- Open Floorplan
- Built-In Features
- High Ceiling
- Ceiling Fan
- 1 Fireplace
- Mud Room
- Great Room
- Family Room
- Living Room
- Wood Flooring
Kitchen
- Eat-In Kitchen
- Oven
- Microwave
- Dishwasher
- Kitchen Island
- Granite Countertops
- Disposal
Bedrooms and Bathrooms
- 5 Bedrooms
- Primary Bedroom Suite
- Walk-In Closet
Laundry
- Laundry Room
- Dryer
- Washer
Basement
- Basement Fills Entire Space Under The House
- Sump Pump
- Bedroom in Basement
- 2 Bedrooms in Basement
Outdoor Features
- Outdoor Pool
- Deck
- Covered patio or porch
Schools
- Altitude Elementary School
- Fox Ridge Middle School
- Cherokee Trail High School
Utilities
- Forced Air Heating and Cooling System
Listing and Financial Details
- Security Deposit $5,200
- Property Available on 7/15/25
- Exclusions: Owner's Personal Property
- The owner pays for association fees
- 12 Month Lease Term
Community Details
Overview
- Southshore Subdivision
- Located in a master-planned community
Amenities
- Clubhouse
Recreation
- Community Playground
- Community Pool
- Community Spa
- Park
- Trails
Pet Policy
- Pet Deposit $300
- $35 Monthly Pet Rent
- Dogs Allowed
Map
Source: REcolorado®
MLS Number: 9196761
APN: 2071-28-2-12-013
- 6988 S Riverwood Way
- 27110 E Fremont Place
- 7145 S Uriah St
- 7285 S Titus Way
- 7243 S Old Hammer Ct
- 7012 S Undergrove Way
- 7251 S Old Hammer Way
- 6692 S Robertsdale Way
- 7166 S Vandriver Way
- 7360 S Old Hammer Way
- 7081 S Oak Hill Cir
- 26143 E Fremont Place
- 7410 S Old Hammer Way
- 6802 S Uriah St
- 26994 E Indore Ave
- 7074 S Vandriver Ct
- 7253 S Valleyhead Ct
- 27608 E Ottawa Ave
- 26072 E Fremont Place
- 26591 E Calhoun Place
- 7363 S Scottsburg Way
- 26122 E Calhoun Place
- 26197 E Calhoun Place
- 26155 E Calhoun Place
- 26151 E Calhoun Place
- 26149 E Calhoun Place
- 26147 E Calhoun Place
- 26145 E Calhoun Place
- 26143 E Calhoun Place
- 26141 E Calhoun Place
- 26107 E Calhoun Place
- 26105 E Calhoun Place
- 26103 E Calhoun Place
- 26101 E Calhoun Place
- 27615 E Moraine Dr
- 6855 S Langdale St
- 26894 E Mineral Dr
- 6304 S Harvest St
- 6213 S Jackson Gap Ct
- 6047 S Jamestown Way

