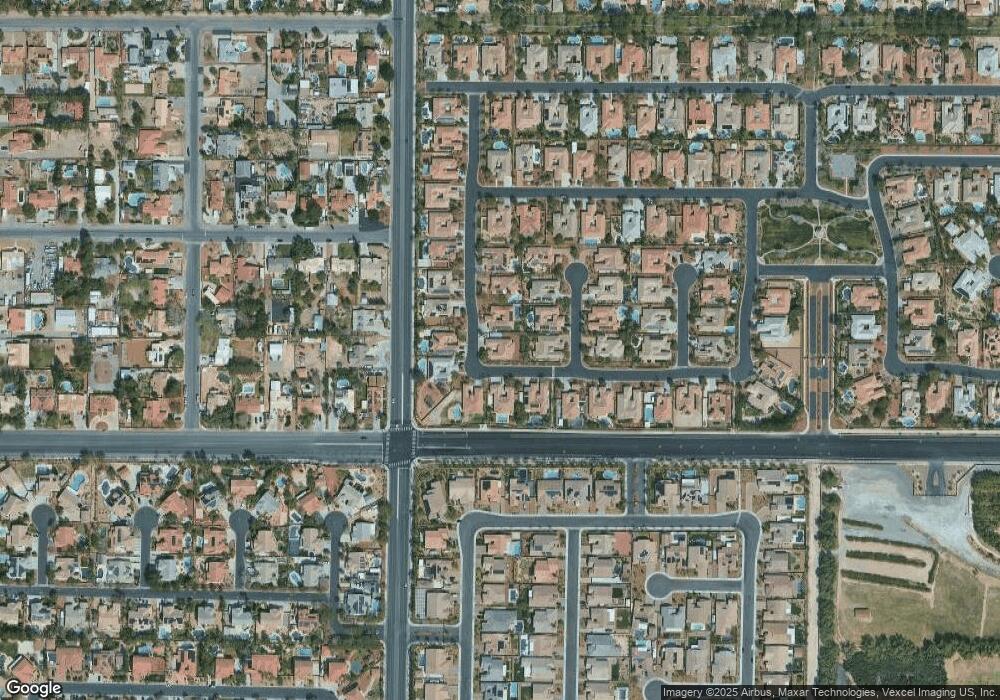7286 Mount Kearsarge St Las Vegas, NV 89131
Highlights
- RV Access or Parking
- Mountain View
- Covered Patio or Porch
- Gated Community
- Community Basketball Court
- Jogging Path
About This Home
Discover this stunning single-story ranch estate on a rare 1/3 acre in the prestigious gated Wyeth Ranch community in Centennial Hills! Offering over 3300 sqft of living space, this home welcomes you through a spacious courtyard and features a flexible floorplan with a private front bedroom wing—perfect for guests, a home office, gym, or classroom. Boasting 4 bedrooms with attached baths, including 2 with private ensuites, comfort and privacy abound. The oversized 2+ car garage provides extra storage, while gated RV parking with full hook-ups easily accommodates a large motorhome. Enjoy outdoor living with a covered patio & lush, landscaped yard, or explore nearby Centennial Hills Park, the neighborhood greenbelt, and Gilcrease Orchard just minutes away. Meticulously maintained with recent upgrades including fresh 3-tone interior paint, HVAC service, R/O system, faucets, new cabinet hardware, & more. Easily converted for accessible living. View the virtual tour!
Listing Agent
Raintree Real Estate Brokerage Phone: 702-430-9599 License #B.0144071 Listed on: 11/26/2025
Home Details
Home Type
- Single Family
Est. Annual Taxes
- $5,638
Year Built
- Built in 2004
Lot Details
- 0.31 Acre Lot
- West Facing Home
- Back Yard Fenced
- Block Wall Fence
- Drip System Landscaping
Parking
- 2 Car Garage
- RV Access or Parking
Home Design
- Frame Construction
- Tile Roof
- Stucco
Interior Spaces
- 3,341 Sq Ft Home
- 1-Story Property
- Ceiling Fan
- Fireplace With Glass Doors
- Gas Fireplace
- Blinds
- Family Room with Fireplace
- Mountain Views
Kitchen
- Double Oven
- Built-In Electric Oven
- Gas Cooktop
- Microwave
- Dishwasher
- Disposal
Flooring
- Carpet
- Tile
Bedrooms and Bathrooms
- 4 Bedrooms
Laundry
- Laundry Room
- Washer and Dryer
- Sink Near Laundry
- Laundry Cabinets
Eco-Friendly Details
- Sprinklers on Timer
Outdoor Features
- Courtyard
- Covered Patio or Porch
- Outdoor Grill
Schools
- Rhodes Elementary School
- Cadwallader Ralph Middle School
- Arbor View High School
Utilities
- Two cooling system units
- Central Heating and Cooling System
- Multiple Heating Units
- Heating System Uses Gas
- Underground Utilities
- Hot Water Circulator
- Gas Water Heater
- Cable TV Available
Listing and Financial Details
- Security Deposit $3,750
- Property Available on 11/26/25
- Tenant pays for cable TV, electricity, gas, grounds care, water
- The owner pays for association fees, sewer, trash collection
Community Details
Overview
- Property has a Home Owners Association
- Wyeth Ranch Association, Phone Number (702) 795-3344
- Wyeth Ranch Subdivision
- The community has rules related to covenants, conditions, and restrictions
Recreation
- Community Basketball Court
- Park
- Jogging Path
Pet Policy
- Call for details about the types of pets allowed
Security
- Gated Community
Matterport 3D Tour
Map
Source: Las Vegas REALTORS®
MLS Number: 2737779
APN: 125-15-811-067
- 7289 Mount Kearsarge St
- 7119 Wolf Rivers Ave
- 7072 Arabian Ridge St
- 7073 Winstar St
- 7340 N Monte Cristo Way
- 7141 Groveton Ct
- 7011 Arabian Ridge St
- 7026 Appaloosa Ridge St
- 7059 Falabella Ridge Ave
- 7001 Via Locanda Ave
- 7310 Heggie Ave
- 7414 Page Ranch Ct
- 7411 Brittlethorne Ave
- 7511 Bridlehorne Ave
- 7330 N Rainbow Blvd
- 7311 Chaparral Cove Ln
- 0 N Buffalo Dr
- 7530 Apple Springs Ave
- 7516 Via Fiorentino St
- 7229 Robins Roost St
- 7221 Sandy Plains Ave
- 7220 Shallowford Ave
- 7330 N Rainbow Blvd
- 7410 Deer Springs Way
- 7405 Painted Ridge St
- 7616 Picnic St
- 7621 Eminence Ct
- 7812 Picnic St
- 7901 Rustic Canyon Ct
- 10014 Spire St
- 7350 W Centennial Pkwy
- 6804 Rosinwood St
- 7321 Misty Glow Ct
- 7132 Mercurio Ave
- 7101 River Meadows Ave
- 7855 Deer Springs Way
- 7933 Odysseus Ave
- 7916 Thorne Pine Ave
- 8000 Revolver Ave
- 7277 Sashaying Spirit Ct

