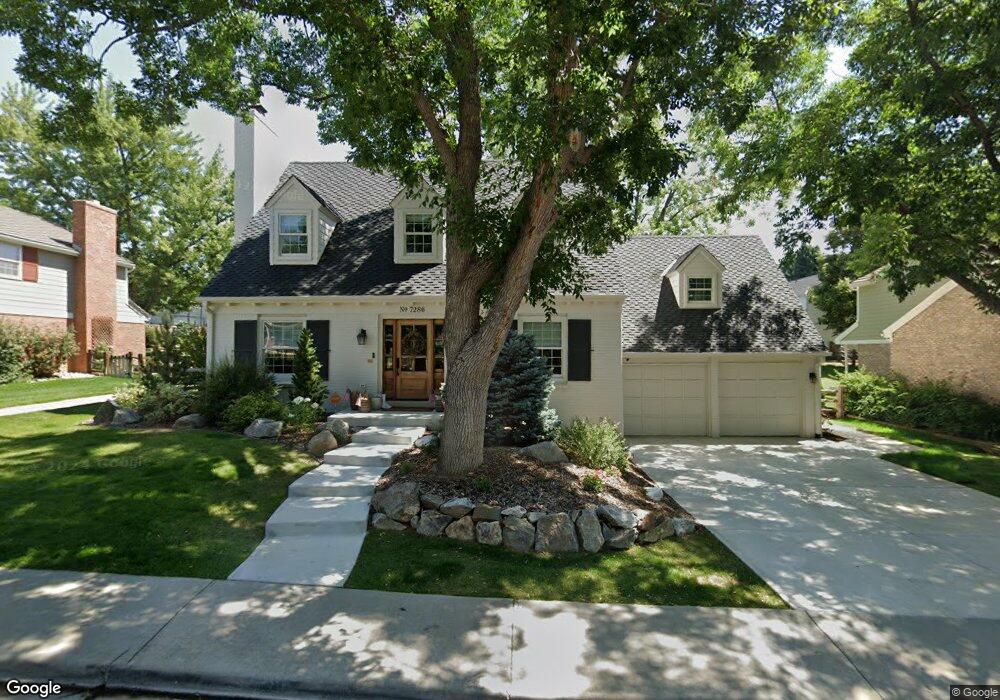7286 S Newport Way Centennial, CO 80112
Homestead In The Willows NeighborhoodEstimated Value: $1,525,000 - $2,263,000
4
Beds
3
Baths
3,860
Sq Ft
$491/Sq Ft
Est. Value
About This Home
This home is located at 7286 S Newport Way, Centennial, CO 80112 and is currently estimated at $1,895,430, approximately $491 per square foot. 7286 S Newport Way is a home located in Arapahoe County with nearby schools including Homestead Elementary School, West Middle School, and Cherry Creek High School.
Ownership History
Date
Name
Owned For
Owner Type
Purchase Details
Closed on
Jan 20, 2022
Sold by
Newport 7286 Llc
Bought by
Lampen-Crowell Stuart F and Eberly Caitlin A
Current Estimated Value
Home Financials for this Owner
Home Financials are based on the most recent Mortgage that was taken out on this home.
Original Mortgage
$1,500,000
Outstanding Balance
$1,382,437
Interest Rate
3.11%
Mortgage Type
New Conventional
Estimated Equity
$512,993
Purchase Details
Closed on
Oct 5, 2020
Sold by
Gary L And Barbara S Bennett Trust
Bought by
Newport7286
Home Financials for this Owner
Home Financials are based on the most recent Mortgage that was taken out on this home.
Original Mortgage
$1,610,000
Interest Rate
2.9%
Mortgage Type
Construction
Purchase Details
Closed on
Apr 27, 1998
Sold by
Bennett Gary L and Bennett Barbara S
Bought by
Gary L & Barbara S Bennett Trust
Purchase Details
Closed on
Aug 1, 1977
Sold by
Conversion Arapco
Bought by
Conversion Arapco
Purchase Details
Closed on
Jul 4, 1776
Bought by
Conversion Arapco
Create a Home Valuation Report for This Property
The Home Valuation Report is an in-depth analysis detailing your home's value as well as a comparison with similar homes in the area
Home Values in the Area
Average Home Value in this Area
Purchase History
| Date | Buyer | Sale Price | Title Company |
|---|---|---|---|
| Lampen-Crowell Stuart F | $2,044,116 | Land Title Guarantee | |
| Newport7286 | $724,900 | Land Title Guarantee | |
| Gary L & Barbara S Bennett Trust | -- | -- | |
| Conversion Arapco | -- | -- | |
| Conversion Arapco | -- | -- |
Source: Public Records
Mortgage History
| Date | Status | Borrower | Loan Amount |
|---|---|---|---|
| Open | Lampen-Crowell Stuart F | $1,500,000 | |
| Previous Owner | Newport7286 | $1,610,000 |
Source: Public Records
Tax History Compared to Growth
Tax History
| Year | Tax Paid | Tax Assessment Tax Assessment Total Assessment is a certain percentage of the fair market value that is determined by local assessors to be the total taxable value of land and additions on the property. | Land | Improvement |
|---|---|---|---|---|
| 2024 | $13,128 | $140,271 | -- | -- |
| 2023 | $13,128 | $140,271 | $0 | $0 |
| 2022 | $8,993 | $91,031 | $0 | $0 |
| 2021 | $5,849 | $91,031 | $0 | $0 |
| 2020 | $3,641 | $43,944 | $0 | $0 |
| 2019 | $3,515 | $43,944 | $0 | $0 |
| 2018 | $3,436 | $41,414 | $0 | $0 |
| 2017 | $3,397 | $41,414 | $0 | $0 |
| 2016 | $3,207 | $38,606 | $0 | $0 |
| 2015 | $3,089 | $38,606 | $0 | $0 |
| 2014 | $2,460 | $30,288 | $0 | $0 |
| 2013 | -- | $28,610 | $0 | $0 |
Source: Public Records
Map
Nearby Homes
- 7294 S Olive Way
- 7264 S Niagara Cir
- 7006 E Dry Creek Place
- 7096 E Dry Creek Cir
- 7592 S Monaco Way
- 6372 E Geddes Ave
- 7728 S Monaco Cir E
- 7625 S Monaco Way
- 7525 S Rosemary Cir
- 7713 S Monaco Cir E
- 7640 S Monaco Cir W
- 7013 S Locust Cir
- 6795 E Kettle Ave
- 7709 S Monaco Cir E
- 6330 E Irwin Place
- 7826 S Niagara Way
- 7684 S Monaco Cir E
- 7517 E Jamison Dr
- 7596 E Davies Ct
- 7068 E Briarwood Dr Unit 254
- 7296 S Newport Way
- 7276 S Newport Way
- 6963 E Geddes Place
- 7266 S Newport Way
- 7285 S Newport Way
- 7275 S Newport Way
- 6993 E Geddes Place
- 7265 S Newport Way
- 6934 E Geddes Place
- 7256 S Newport Way
- 6964 E Geddes Place
- 6994 E Geddes Place
- 7255 S Newport Way
- 7035 E Geddes Place
- 7305 S Newport Way
- 7246 S Newport Way
- 7006 E Geddes Place
- 7245 S Newport Way
- 6935 E Hinsdale Ave
- 7293 S Niagara Cir
