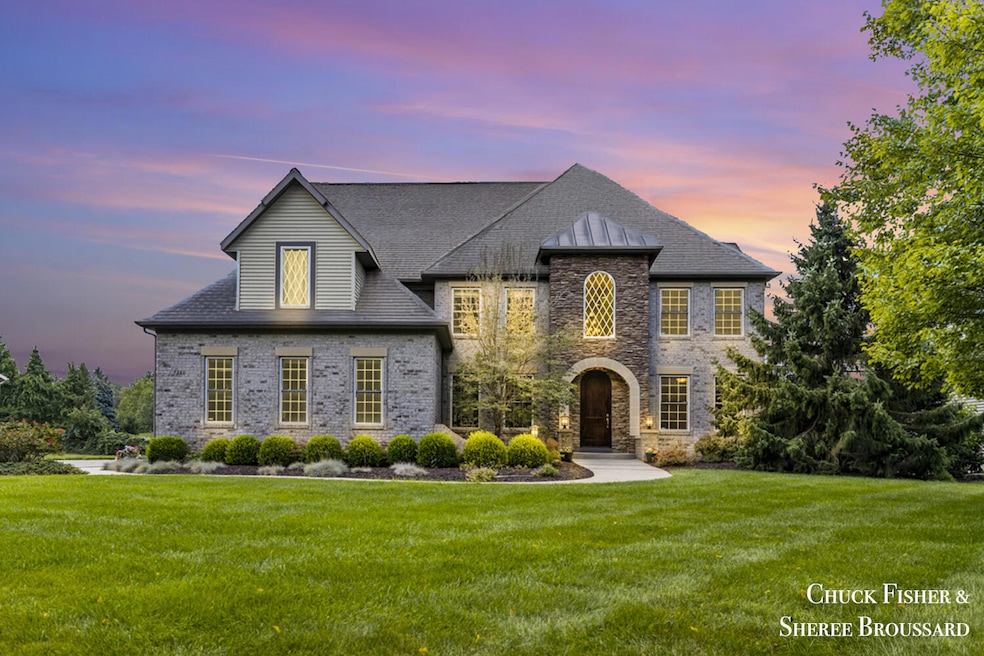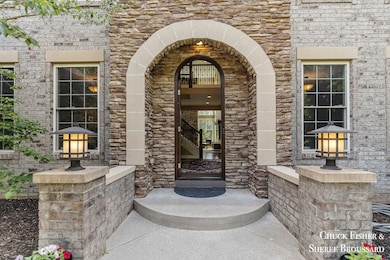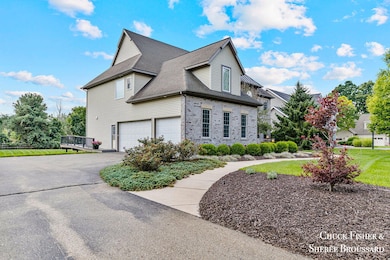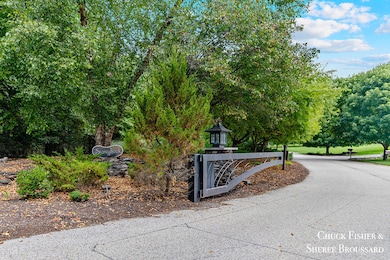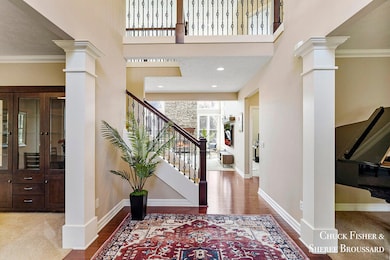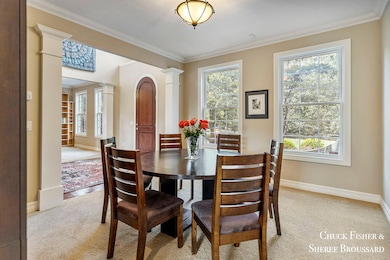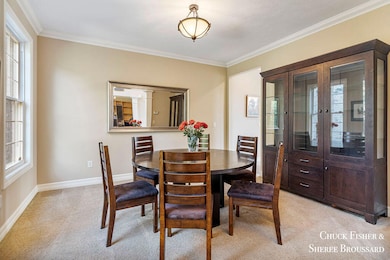Estimated payment $6,999/month
Highlights
- Deck
- Traditional Architecture
- 3 Car Attached Garage
- Thornapple Elementary School Rated A
- Mud Room
- Eat-In Kitchen
About This Home
OFFERING IMMEDIATE POSSESSION YOU CAN STILL BE IN BY THE HOLIDAYS! Welcome to 7286 Storey Book, an elegant residence in the gated, Old European cottage-themed Storeybook community—an address where homes rarely come available. This thoughtfully designed neighborhood is celebrated for its lush landscaping, charming architecture, and harmonious blend with nature, all within the award-winning Forest Hills School District. Perfectly situated between Thornapple Valley Community Park and Ada Township Park, the location offers exceptional privacy while being just five minutes from downtown Ada, 1.1 Mile from Amway Global Headquarters and moments from the Thornapple River.
Custom-built in 2006 by this 6-bedroom, 5-bathroom executive home offers over 5,000 square feet of beautifully crafted living space. The heart of the home is a stunning two-story great room with a fireplace, filled with natural light and framed by serene views. A gourmet chef's kitchen features granite countertops, a center island, premium appliances, and abundant cabinetry, opening to inviting dining and gathering spaces that are perfect for both casual living and formal entertaining. The main level includes a private guest en suite with a full bath, ideal for visitors or multi-generational living. Upstairs, the expansive owner's suite provides a luxurious retreat with heated tile floors, a Jacuzzi tub, and a spacious walk-in closet. Three additional bedrooms share this upper level, each designed for comfort and style. The finished daylight lower level includes a bedroom, a full bath, and is plumbed for a wet bar, offering generous space for a recreation area, fitness zone, or home theater. Throughout the home, custom finishes, quality materials, and thoughtful details create a timeless sense of elegance, while modern conveniences such as forced air heating, central air conditioning, and a three-stall attached garage ensure ease of living. Surrounded by manicured landscaping, privacy hedges, and outdoor spaces designed for relaxation, this property perfectly reflects the Storeybook vision of creating healthy, beautiful living environments. Whether strolling the nearby trails, kayaking on the Thornapple River, or enjoying the shops and dining of downtown Ada, you'll find the perfect balance of tranquility and accessibility here.
Home Details
Home Type
- Single Family
Est. Annual Taxes
- $9,806
Year Built
- Built in 2006
Lot Details
- 0.53 Acre Lot
- Lot Dimensions are 111 x 205 x 104 x 209
- Property fronts a private road
- Property has an invisible fence for dogs
- Decorative Fence
- Level Lot
- Sprinkler System
- Garden
HOA Fees
- $132 Monthly HOA Fees
Parking
- 3 Car Attached Garage
- Garage Door Opener
Home Design
- Traditional Architecture
- Brick Exterior Construction
- Shingle Roof
- Asphalt Roof
- Vinyl Siding
Interior Spaces
- 4,701 Sq Ft Home
- 2-Story Property
- Gas Log Fireplace
- Mud Room
- Living Room with Fireplace
- Finished Basement
- Natural lighting in basement
- Home Security System
Kitchen
- Eat-In Kitchen
- Range
- Microwave
- Dishwasher
- Kitchen Island
Flooring
- Carpet
- Laminate
Bedrooms and Bathrooms
- 6 Bedrooms | 1 Main Level Bedroom
- 5 Full Bathrooms
- Soaking Tub
Laundry
- Laundry on upper level
- Dryer
- Washer
Outdoor Features
- Deck
Schools
- Forest Hills Central High School
Utilities
- Forced Air Heating and Cooling System
- Heating System Uses Natural Gas
- Well
- Natural Gas Water Heater
- Water Softener is Owned
- Septic Tank
- Septic System
Community Details
- Association fees include trash, snow removal
- $150 HOA Transfer Fee
- Association Phone (616) 656-0197
- Storey Book Subdivision
Map
Home Values in the Area
Average Home Value in this Area
Tax History
| Year | Tax Paid | Tax Assessment Tax Assessment Total Assessment is a certain percentage of the fair market value that is determined by local assessors to be the total taxable value of land and additions on the property. | Land | Improvement |
|---|---|---|---|---|
| 2025 | $6,493 | $499,000 | $0 | $0 |
| 2024 | $6,493 | $494,400 | $0 | $0 |
| 2023 | $8,738 | $424,300 | $0 | $0 |
| 2022 | $7,717 | $334,500 | $0 | $0 |
| 2021 | $7,524 | $319,600 | $0 | $0 |
| 2020 | $5,085 | $289,800 | $0 | $0 |
| 2019 | $7,476 | $277,400 | $0 | $0 |
| 2018 | $7,317 | $260,500 | $0 | $0 |
| 2017 | $7,290 | $262,000 | $0 | $0 |
| 2016 | $7,036 | $250,100 | $0 | $0 |
| 2015 | -- | $250,100 | $0 | $0 |
| 2013 | -- | $208,000 | $0 | $0 |
Property History
| Date | Event | Price | List to Sale | Price per Sq Ft |
|---|---|---|---|---|
| 10/20/2025 10/20/25 | Price Changed | $1,150,000 | -4.2% | $245 / Sq Ft |
| 09/29/2025 09/29/25 | Price Changed | $1,200,000 | -4.0% | $255 / Sq Ft |
| 09/09/2025 09/09/25 | Price Changed | $1,250,000 | -3.8% | $266 / Sq Ft |
| 08/14/2025 08/14/25 | For Sale | $1,300,000 | -- | $277 / Sq Ft |
Purchase History
| Date | Type | Sale Price | Title Company |
|---|---|---|---|
| Warranty Deed | $445,000 | None Available | |
| Sheriffs Deed | $557,377 | None Available | |
| Warranty Deed | -- | -- |
Mortgage History
| Date | Status | Loan Amount | Loan Type |
|---|---|---|---|
| Open | $356,000 | Purchase Money Mortgage | |
| Previous Owner | $1,000,000 | Credit Line Revolving |
Source: MichRIC
MLS Number: 25041104
APN: 41-19-03-105-009
- 970 Buttrick Ave SE
- 7713 Fase St SE Unit Lot 13
- 738 Oxbow Ln SE Unit 39
- 729 Oxbow Ln SE Unit 17
- 735 Oxbow Ln SE Unit 14
- 737 Oxbow Ln SE Unit 13
- 1041 Dogwood Meadows Dr SE
- 733 Oxbow Ln SE Unit 15
- 7534 Watermill Dr Unit 41
- 7538 Watermill Dr Unit 42
- 731 Oxbow Ln SE Unit 16
- 7922 E Dogwood Meadows Ct SE Unit 61
- 657 Greenslate Dr SE
- 7340 Thornapple River Dr SE
- 6675 Gleneagles Dr SE
- 7187 Bradfield St SE
- 1885 Timber Trail Dr SE
- 2895 Terra Nova Dr SE
- 6962 Adaside Dr SE
- 2100 Timber Point Dr SE
- 7524 Fase St SE
- 7590 Fulton St
- 7325 Sheffield Dr SE
- 6271 Architrave St SE Unit 6271 Architrave st.
- 2697 Mohican Ave SE
- 1040 Spaulding Ave SE
- 330 Stone Falls Dr SE
- 1030 Ada Place Dr SE Unit 1030
- 5985 Cascade Ridge SE
- 4630 Common Way Dr SE
- 2353 Oak Forest Ln SE
- 3790 Whispering Way SE
- 3900 Whispering Way
- 3800 Burton St SE
- 4243 Forest Creek Ct SE
- 2110 Woodwind Dr SE
- 3300 East Paris Ave SE
- 3734 Camelot Dr SE
- 7635 Sandy Hollow Ln SE
- 2329 Timberbrook Dr SE
