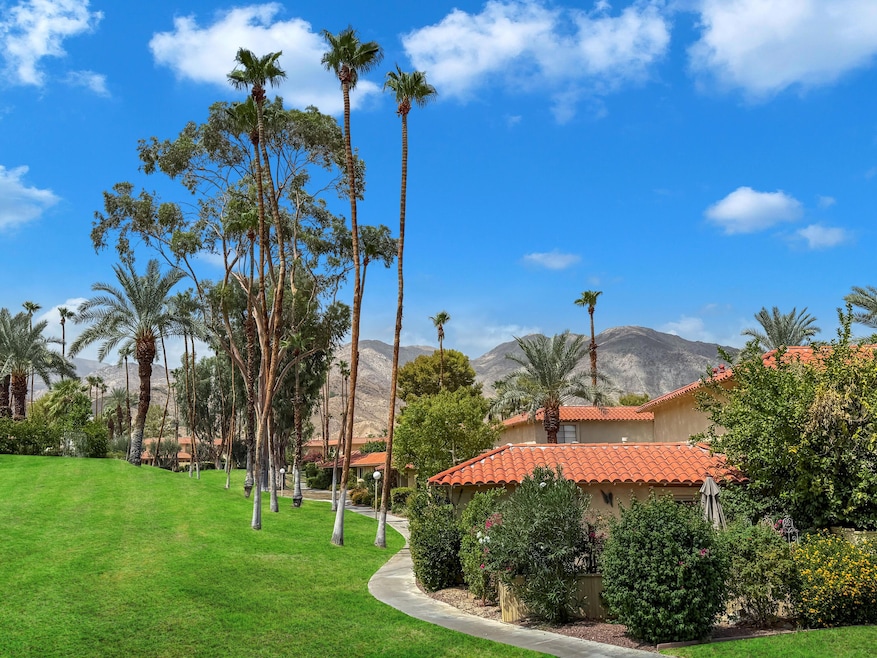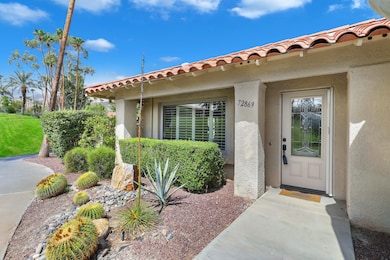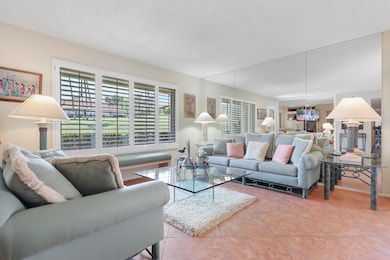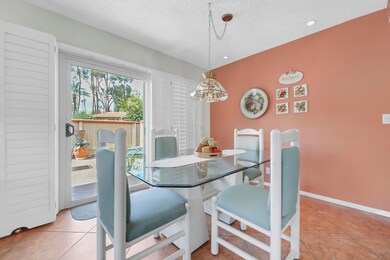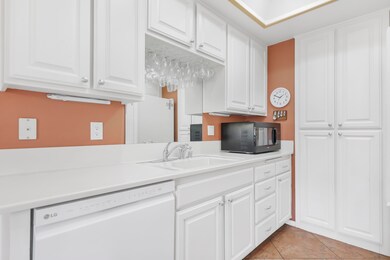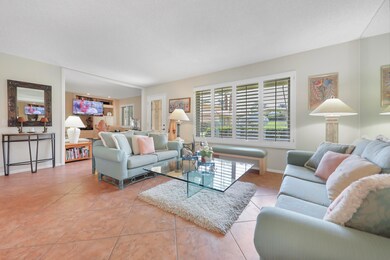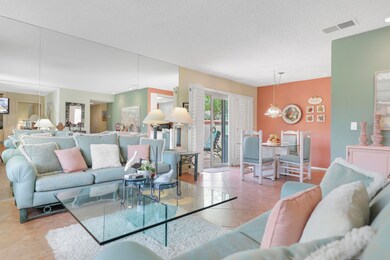72869 Don Larson Ln Palm Desert, CA 92260
Estimated payment $3,423/month
Total Views
1,535
2
Beds
2
Baths
1,119
Sq Ft
$411
Price per Sq Ft
Highlights
- Fitness Center
- Heated Lap Pool
- RV Parking in Community
- Palm Desert High School Rated A
- RV Access or Parking
- All Bedrooms Downstairs
About This Home
Welcome to this A unit at Deep Canyon Tennis Club- This condo is all 1 level no stairs, two parking spots in a covered carport. This is the most desirable unit at Deep Canyon 2 bedroom and den, 2 full bathrooms. This condo has some beautiful upgrades -
Property Details
Home Type
- Condominium
Est. Annual Taxes
- $3,042
Year Built
- Built in 1978
Lot Details
- End Unit
- Southwest Facing Home
- Wood Fence
HOA Fees
- $745 Monthly HOA Fees
Home Design
- Spanish Architecture
- Entry on the 1st floor
- Flat Roof Shape
- Concrete Foundation
- Foam Roof
- Stucco Exterior
Interior Spaces
- 1,119 Sq Ft Home
- Furnished
- Ceiling Fan
- Shutters
- Sliding Doors
- Dining Area
- Tile Flooring
- Mountain Views
Kitchen
- Electric Oven
- Self-Cleaning Oven
- Range Hood
- Dishwasher
- Corian Countertops
- Disposal
Bedrooms and Bathrooms
- 2 Bedrooms
- All Bedrooms Down
- 2 Full Bathrooms
Laundry
- Laundry closet
- Washer
- 220 Volts In Laundry
Parking
- 2 Attached Carport Spaces
- 7 Car Parking Spaces
- 3 Parking Garage Spaces
- Guest Parking
- RV Access or Parking
- Golf Cart Parking
Pool
- Heated Lap Pool
- Heated In Ground Pool
- Heated Spa
- In Ground Spa
- Solar Heated Spa
- Fence Around Pool
Outdoor Features
- Sport Court
- Brick Porch or Patio
Location
- Ground Level
Schools
- Washington Charter Elementary School
- Palm Desert Charter Middle School
- Palm Desert High School
Utilities
- Central Heating and Cooling System
- Heating System Uses Natural Gas
- Underground Utilities
- 220 Volts in Kitchen
- Property is located within a water district
- Gas Water Heater
- Cable TV Available
Listing and Financial Details
- Assessor Parcel Number ‭628 155007‬
Community Details
Overview
- Association fees include building & grounds, water, trash, sewer, security, earthquake insurance, cable TV, clubhouse
- 4 Units
- Deep Canyon Tennis Club Subdivision
- RV Parking in Community
Amenities
- Community Barbecue Grill
- Clubhouse
- Card Room
- Community Mailbox
Recreation
- Tennis Courts
- Pickleball Courts
- Sport Court
- Bocce Ball Court
- Fitness Center
- Community Pool
Pet Policy
- Pets Allowed with Restrictions
Security
- Resident Manager or Management On Site
- 24 Hour Access
- Gated Community
Map
Create a Home Valuation Report for This Property
The Home Valuation Report is an in-depth analysis detailing your home's value as well as a comparison with similar homes in the area
Home Values in the Area
Average Home Value in this Area
Tax History
| Year | Tax Paid | Tax Assessment Tax Assessment Total Assessment is a certain percentage of the fair market value that is determined by local assessors to be the total taxable value of land and additions on the property. | Land | Improvement |
|---|---|---|---|---|
| 2025 | $3,042 | $216,403 | $37,850 | $178,553 |
| 2023 | $3,042 | $208,001 | $36,381 | $171,620 |
| 2022 | $2,885 | $203,923 | $35,668 | $168,255 |
| 2021 | $2,813 | $199,925 | $34,969 | $164,956 |
| 2020 | $2,766 | $197,876 | $34,611 | $163,265 |
| 2019 | $2,720 | $193,997 | $33,933 | $160,064 |
| 2018 | $2,674 | $190,194 | $33,269 | $156,925 |
| 2017 | $2,626 | $186,466 | $32,617 | $153,849 |
| 2016 | $2,569 | $182,811 | $31,978 | $150,833 |
| 2015 | $2,579 | $180,067 | $31,499 | $148,568 |
| 2014 | $2,541 | $176,541 | $30,883 | $145,658 |
Source: Public Records
Property History
| Date | Event | Price | List to Sale | Price per Sq Ft |
|---|---|---|---|---|
| 10/21/2025 10/21/25 | Price Changed | $460,000 | -5.2% | $411 / Sq Ft |
| 10/05/2025 10/05/25 | For Sale | $485,000 | 0.0% | $433 / Sq Ft |
| 09/23/2025 09/23/25 | Off Market | $485,000 | -- | -- |
| 09/06/2025 09/06/25 | For Sale | $485,000 | 0.0% | $433 / Sq Ft |
| 09/03/2025 09/03/25 | Off Market | $485,000 | -- | -- |
| 08/29/2025 08/29/25 | For Sale | $485,000 | -- | $433 / Sq Ft |
Source: California Desert Association of REALTORS®
Purchase History
| Date | Type | Sale Price | Title Company |
|---|---|---|---|
| Interfamily Deed Transfer | -- | -- |
Source: Public Records
Source: California Desert Association of REALTORS®
MLS Number: 219134672
APN: 628-155-007
Nearby Homes
- 72864 Roy Emerson Ln
- 72853 Don Larson Ln
- 72847 Don Larson Ln
- 72917 Arthur Ashe Ln
- 72890 Amber St
- 72964 Ken Rosewall Ln
- 72950 Amber St
- 72725 Jack Kramer Ln
- 73067 Pancho Segura Ln
- 72955 Deer Grass Dr
- 72775 Deer Grass Dr
- 46835 Highway 74 Unit 3
- 73162 Bill Tilden Ln
- 72670 Thrush Rd Unit 4
- 72644 Raven Rd Unit 2
- 72920 Somera Rd
- 72694 Eagle Rd Unit 3
- 73242 Don Budge Ln
- 73197 Rod Laver Ln
- 73225 Rod Laver Ln
- 72822 Tony Trabert Ln
- 72824 Tony Trabert Ln
- 72739 Jack Kramer Ln
- 72890 Amber St
- 72827 Bursera Way
- 72870 Deer Grass Dr
- 72790 Deer Grass Dr
- 46917 Highway 74 Unit 3
- 72685 Raven Rd
- 72673 Raven Rd
- 73165 Alice Marble Ln
- 72664 Eagle Rd Unit 3
- 73095 Deer Grass Dr
- 72724 Eagle Rd Unit 1
- 73042 Willow St
- 72714 Willow St Unit 1
- 72827 Haystack Rd
- 72532 Edgehill Dr Unit 2
- 72546 Edgehill Dr Unit 1
- 73245 Bursera Way
