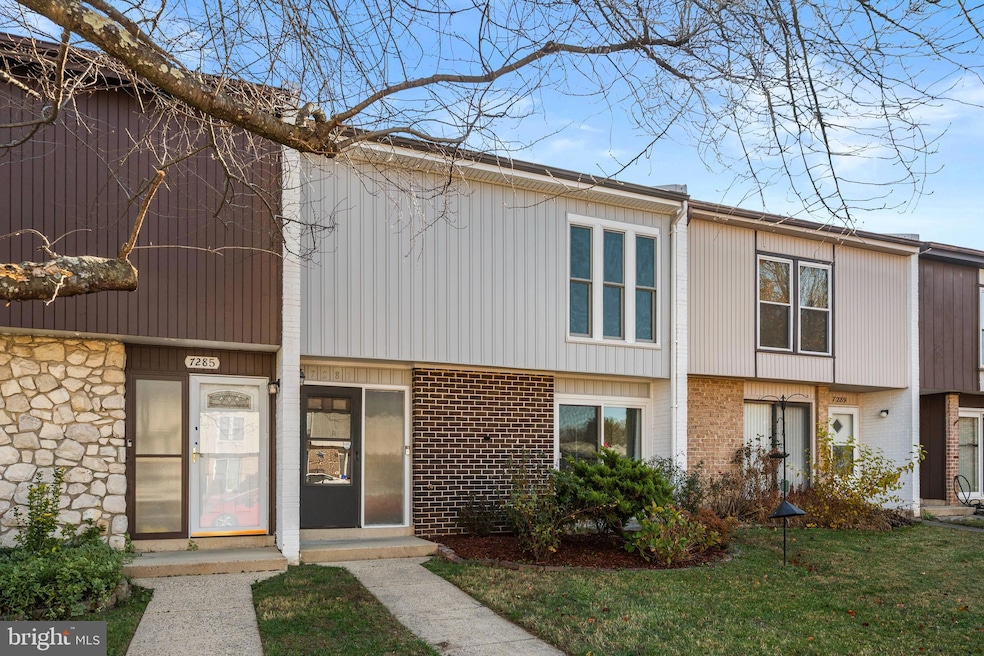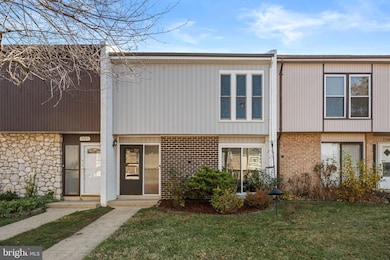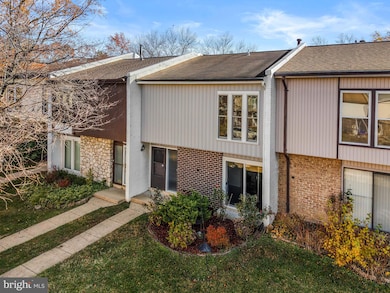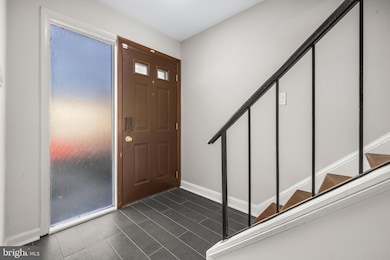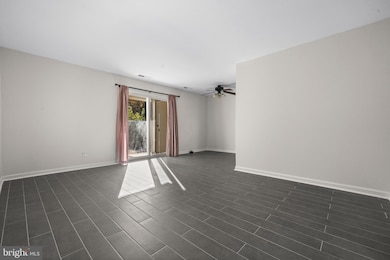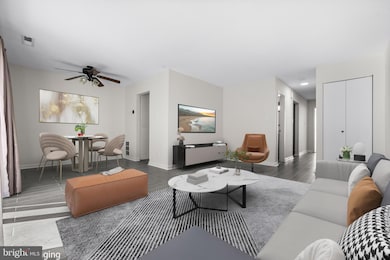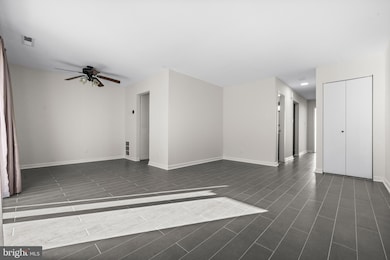7287 Hillary St Alexandria, VA 22315
Estimated payment $4,001/month
Highlights
- Midcentury Modern Architecture
- Community Pool
- Community Playground
- Wood Flooring
- Family Room Off Kitchen
- Shed
About This Home
Welcome home to this stunning interior townhome in Alexandria, beautifully upgraded with modern finishes throughout. Step inside to sleek gray tile flooring that flows seamlessly across the main level, leading to a fully remodeled kitchen with contemporary cabinetry, stainless steel appliances, and an open layout connecting the dining and living areas—perfect for entertaining or everyday living. The generously sized primary suite features a luxurious updated ensuite bathroom, providing a private retreat with stylish fixtures and finishes. Two additional bedrooms are equally spacious and thoughtfully designed, each offering comfort and flexibility for family, guests, or a home office. Every bathroom and floor in the home has been remodeled to create a cohesive, modern aesthetic. Additional improvements include new siding, windows, water heater, washer and dryer, and stove, ensuring convenience and peace of mind. Located in a quiet neighborhood, this home offers easy access to Kingstowne’s shopping, dining, and entertainment, Springfield Town Center, and major commuter routes including I-95, I-395, and I-495, making Washington, D.C., and surrounding areas just minutes away. With its combination of contemporary style, thoughtful upgrades, and ideal location, this townhome delivers a perfect blend of comfort, convenience, and modern living.
Listing Agent
TIMOTHY WILLIAMS
(571) 409-4892 tjaymdr@gmail.com Redfin Corporation Listed on: 11/13/2025

Open House Schedule
-
Sunday, November 16, 20251:00 to 3:00 pm11/16/2025 1:00:00 PM +00:0011/16/2025 3:00:00 PM +00:00Add to Calendar
Townhouse Details
Home Type
- Townhome
Est. Annual Taxes
- $5,384
Year Built
- Built in 1972
HOA Fees
- $126 Monthly HOA Fees
Home Design
- Midcentury Modern Architecture
- Brick Exterior Construction
- Permanent Foundation
Interior Spaces
- 1,428 Sq Ft Home
- Property has 2 Levels
- Ceiling Fan
- Family Room Off Kitchen
- Dining Area
- Wood Flooring
Kitchen
- Stove
- Built-In Microwave
- Freezer
- Dishwasher
- Disposal
Bedrooms and Bathrooms
- 3 Bedrooms
- En-Suite Bathroom
Laundry
- Dryer
- Washer
Parking
- 1 Open Parking Space
- 1 Parking Space
- Parking Lot
Schools
- Hayfield Secondary High School
Utilities
- Forced Air Heating and Cooling System
- Air Filtration System
- Natural Gas Water Heater
Additional Features
- Shed
- 1,757 Sq Ft Lot
Listing and Financial Details
- Tax Lot 34
- Assessor Parcel Number 0913 10 0034
Community Details
Overview
- Association fees include common area maintenance, management, pool(s), snow removal, trash
- Windsor Park HOA
- Windsor Park Subdivision
Amenities
- Common Area
Recreation
- Community Playground
- Community Pool
Map
Home Values in the Area
Average Home Value in this Area
Tax History
| Year | Tax Paid | Tax Assessment Tax Assessment Total Assessment is a certain percentage of the fair market value that is determined by local assessors to be the total taxable value of land and additions on the property. | Land | Improvement |
|---|---|---|---|---|
| 2025 | $5,232 | $465,760 | $185,000 | $280,760 |
| 2024 | $5,232 | $451,590 | $175,000 | $276,590 |
| 2023 | $4,642 | $411,350 | $140,000 | $271,350 |
| 2022 | $4,508 | $394,260 | $130,000 | $264,260 |
| 2021 | $4,366 | $372,030 | $115,000 | $257,030 |
| 2020 | $4,147 | $350,390 | $95,000 | $255,390 |
| 2019 | $3,960 | $334,580 | $88,000 | $246,580 |
| 2018 | $3,678 | $319,840 | $85,000 | $234,840 |
| 2017 | $1,580 | $301,550 | $80,000 | $221,550 |
| 2016 | $3,493 | $301,550 | $80,000 | $221,550 |
| 2015 | $3,320 | $297,460 | $80,000 | $217,460 |
| 2014 | $3,152 | $283,100 | $76,000 | $207,100 |
Property History
| Date | Event | Price | List to Sale | Price per Sq Ft | Prior Sale |
|---|---|---|---|---|---|
| 11/13/2025 11/13/25 | For Sale | $650,000 | +109.7% | $455 / Sq Ft | |
| 10/06/2016 10/06/16 | Sold | $310,000 | -0.8% | $217 / Sq Ft | View Prior Sale |
| 09/06/2016 09/06/16 | Pending | -- | -- | -- | |
| 08/12/2016 08/12/16 | For Sale | $312,500 | 0.0% | $219 / Sq Ft | |
| 04/10/2014 04/10/14 | Rented | $1,750 | 0.0% | -- | |
| 04/10/2014 04/10/14 | Under Contract | -- | -- | -- | |
| 03/27/2014 03/27/14 | For Rent | $1,750 | -- | -- |
Purchase History
| Date | Type | Sale Price | Title Company |
|---|---|---|---|
| Warranty Deed | $310,000 | Optima Title Solutions & Esc | |
| Warranty Deed | $330,000 | -- | |
| Deed | $210,000 | -- |
Mortgage History
| Date | Status | Loan Amount | Loan Type |
|---|---|---|---|
| Open | $255,500 | New Conventional | |
| Previous Owner | $247,500 | New Conventional | |
| Previous Owner | $206,755 | FHA |
Source: Bright MLS
MLS Number: VAFX2277814
APN: 0913-10-0034
- 6344 Rockshire St
- 6400 Patience Ct
- 6461 Rockshire Ct
- 6469 Rockshire Ct
- 6331 Steinway St
- 7312 Gene St
- 6631 Rockleigh Way
- 6279 Alforth Ave
- 6237 Folly Ln
- 6235 Folly Ln
- 6998 Admetus Ct
- 6223 Walkers Croft Way
- 7496 Gadsby Square
- 6211 Glenshire Row
- 6570 Osprey Point Ln
- 6338 Alderman Dr
- 7755 Effingham Square
- 6152 Braeleigh Ln
- 7749 Effingham Square
- 6325 Alderman Dr
- 6439 Rockshire St
- 7341 Crestleigh Cir
- 6605 Briarleigh Way
- 7113 Judith Ave
- 6620 Greenleigh Ln
- 6542 Birchleigh Way
- 6281 Alforth Ave
- 6244 Folly Ln
- 6261 Alforth Ave
- 7131 Silver Lake Blvd
- 6254 Taliaferro Way
- 6267 Taliaferro Way
- 6101 Wigmore Ln Unit C
- 6103 Wigmore Ln Unit H
- 7510 Ashby Ln Unit J
- 6022A Curtier Dr Unit 6022A
- 6921 Victoria Dr Unit I
- 7701 Haynes Point Way Unit 1909
- 7150 Rock Ridge Ln
- 6124A Essex House Square
