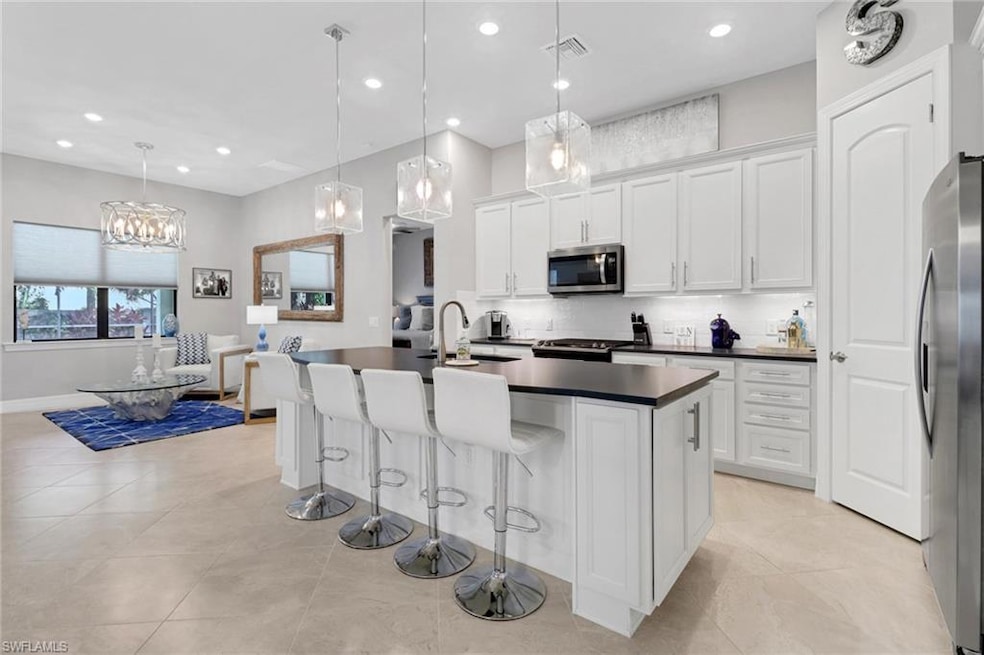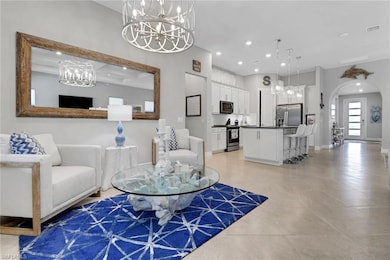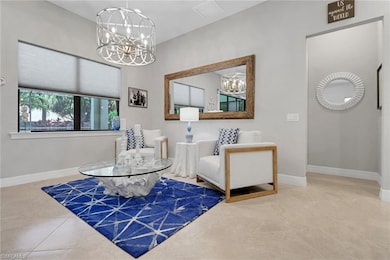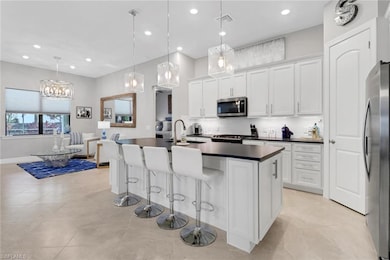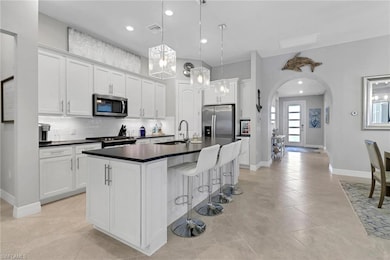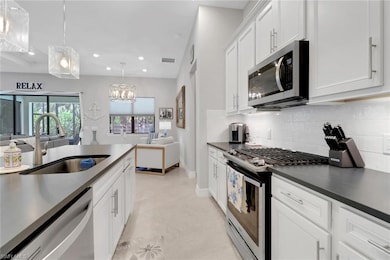7289 Birchmore St Naples, FL 34109
Emerald Lakes NeighborhoodEstimated payment $7,158/month
Highlights
- In Ground Pool
- Gated Community
- Home Gym
- Pelican Marsh Elementary School Rated A
- Screened Porch
- Den
About This Home
Modern design meets timeless craftsmanship in this immaculate 2019 Summerwood model, ideally positioned within Avery Square - an intimate, 82-home natural gas community in the heart of North Naples. This 3-bedroom, 2-bath residence features a spacious Den, perfectly suited for a home office, gym or easily convertible to a fourth bedroom. Equipped with a new custom front door, step inside and discover a home where every detail has been meticulously curated. Elegant, coffered ceilings with light wood inlays, designer chandeliers, and upgraded DC-motor ceiling fans create a refined yet inviting atmosphere. The chef-inspired kitchen showcases a striking soapstone-granite island with custom cabinetry below, offering both style and functionality. From the solid core doors and enhanced trim work to the lush, upgraded landscaping, this home exemplifies a thoughtful open-concept space ideal for entertaining. Outdoors, enjoy a private family retreat with an oversized pool deck and extended screened enclosure, featuring a heated pool and spa with newer equipment for year-round relaxation. Avery Square is cherished for its family-friendly charm, peaceful streets, low HOA fees and the unbeatable location. Located just three miles from Vanderbilt Beach and minutes from Mercato, Whole Foods, Seed to Table, and top-rated schools, this sought-after North Naples address embodies the essence of coastal living where Comfort, Community and Convenience align perfectly. Schedule your private tour today.
Home Details
Home Type
- Single Family
Est. Annual Taxes
- $7,253
Year Built
- Built in 2019
Lot Details
- 6,534 Sq Ft Lot
- 50 Ft Wide Lot
- Rectangular Lot
HOA Fees
- $361 Monthly HOA Fees
Parking
- 2 Car Attached Garage
Home Design
- Concrete Block With Brick
- Concrete Foundation
- Wood Frame Construction
- Vinyl Siding
- Stucco
- Tile
Interior Spaces
- Property has 1 Level
- Wet Bar
- Furnished or left unfurnished upon request
- Formal Dining Room
- Den
- Screened Porch
- Home Gym
- Tile Flooring
- Property Views
Kitchen
- Eat-In Kitchen
- Walk-In Pantry
- Microwave
- Dishwasher
- Kitchen Island
- Built-In or Custom Kitchen Cabinets
Bedrooms and Bathrooms
- 3 Bedrooms
- Split Bedroom Floorplan
- 2 Full Bathrooms
Laundry
- Laundry in unit
- Dryer
- Washer
- Laundry Tub
Home Security
- Home Security System
- Fire and Smoke Detector
Pool
- In Ground Pool
- Heated Spa
- In Ground Spa
- Gas Heated Pool
- Saltwater Pool
- Screen Enclosure
Schools
- Pelican Marsh Elementary School
- Pine Ridge Middle School
- Barron High School
Utilities
- Central Air
- Heating Available
- Gas Available
- Tankless Water Heater
- Cable TV Available
Listing and Financial Details
- Assessor Parcel Number 24993503409
- Tax Block 1
Community Details
Overview
- Avery Square Subdivision
- Mandatory home owners association
Recreation
- Bike Trail
Security
- Gated Community
Map
Home Values in the Area
Average Home Value in this Area
Tax History
| Year | Tax Paid | Tax Assessment Tax Assessment Total Assessment is a certain percentage of the fair market value that is determined by local assessors to be the total taxable value of land and additions on the property. | Land | Improvement |
|---|---|---|---|---|
| 2025 | $7,253 | $749,733 | -- | -- |
| 2024 | $7,434 | $681,575 | -- | -- |
| 2023 | $7,434 | $619,614 | $0 | $0 |
| 2022 | $6,792 | $563,285 | $0 | $0 |
| 2021 | $5,817 | $512,077 | $81,073 | $431,004 |
| 2020 | $5,478 | $486,264 | $71,535 | $414,729 |
| 2019 | $1,048 | $76,304 | $76,304 | $0 |
| 2018 | $1,387 | $127,571 | $127,571 | $0 |
Property History
| Date | Event | Price | List to Sale | Price per Sq Ft |
|---|---|---|---|---|
| 10/31/2025 10/31/25 | For Sale | $1,175,000 | -- | $537 / Sq Ft |
Purchase History
| Date | Type | Sale Price | Title Company |
|---|---|---|---|
| Quit Claim Deed | -- | None Listed On Document | |
| Warranty Deed | $624,170 | Dba Pgp Title |
Mortgage History
| Date | Status | Loan Amount | Loan Type |
|---|---|---|---|
| Previous Owner | $474,170 | New Conventional |
Source: Naples Area Board of REALTORS®
MLS Number: 225077650
APN: 24993503409
- 7265 Wilton Dr
- 2436 Orchid Bay Dr Unit 204
- 2524 Sailors Way Unit 118
- 2604 Sailors Way Unit 120
- 2530 Citrus Lake Dr Unit 101
- 2440 Old Groves Rd Unit 201
- 7766 Emerald Cir Unit 203
- 2662 Aft Ave
- 2651 Citrus Lake Dr Unit 203
- 2651 Citrus Lake Dr Unit 302
- 2671 Citrus Lake Dr Unit 102
- 7465 Jacaranda Park Rd Unit 103
- 7475 Jacaranda Park Rd Unit 104
- 2711 Citrus Lake Dr Unit 302
- 2711 Citrus Lake Dr Unit 202
- 7253 Wilton Dr
- 7253 Wilton Dr N
- 7785 Esmeralda Way Unit 202
- 7209 Wilton Dr N
- 7797 Esmeralda Way Unit 102
- 7794 Esmeralda Way Unit 202
- 7848 Emerald Cir Unit 102
- 7818 Emerald Cir Unit 203
- 7794 Emerald Cir Unit 102
- 7800 Emerald Cir Unit 201
- 2608 Sailors Way Unit 122
- 7784 Emerald Cir Unit 203
- 2541 Citrus Lake Dr Unit 105
- 2541 Citrus Lake Dr Unit 205
- 7416 Plumbago Bridge Rd Unit 202
- 7435 Plumbago Bridge Rd Unit K-201
- 7436 Plumbago Bridge Rd Unit N-202
- 2550 Citrus Lake Dr Unit 201
- 2460 Old Groves Rd Unit 201
- 2841 Citrus Lake Dr Unit FL2-ID1049745P
