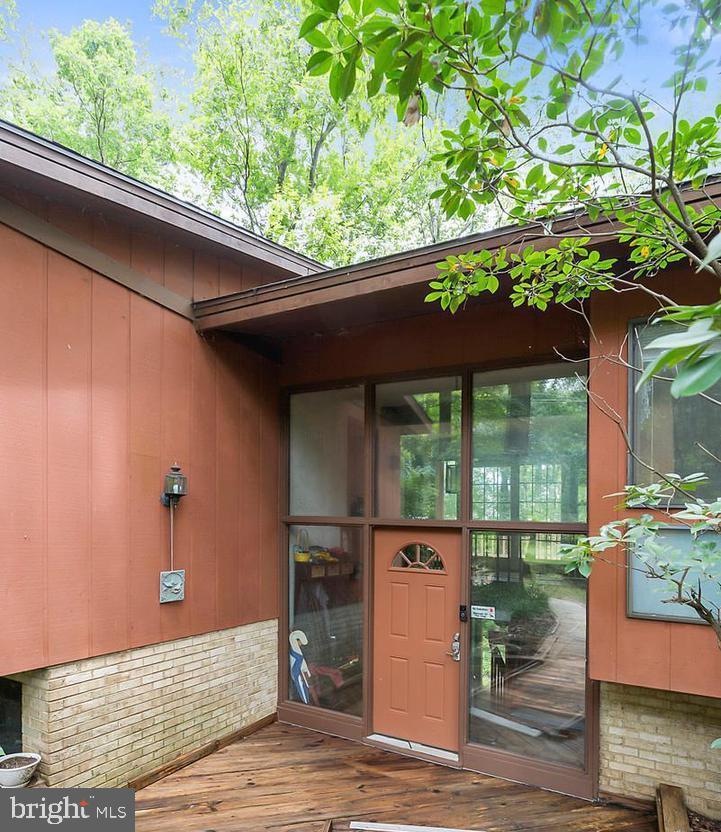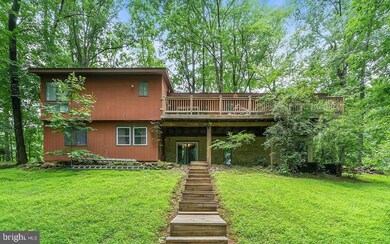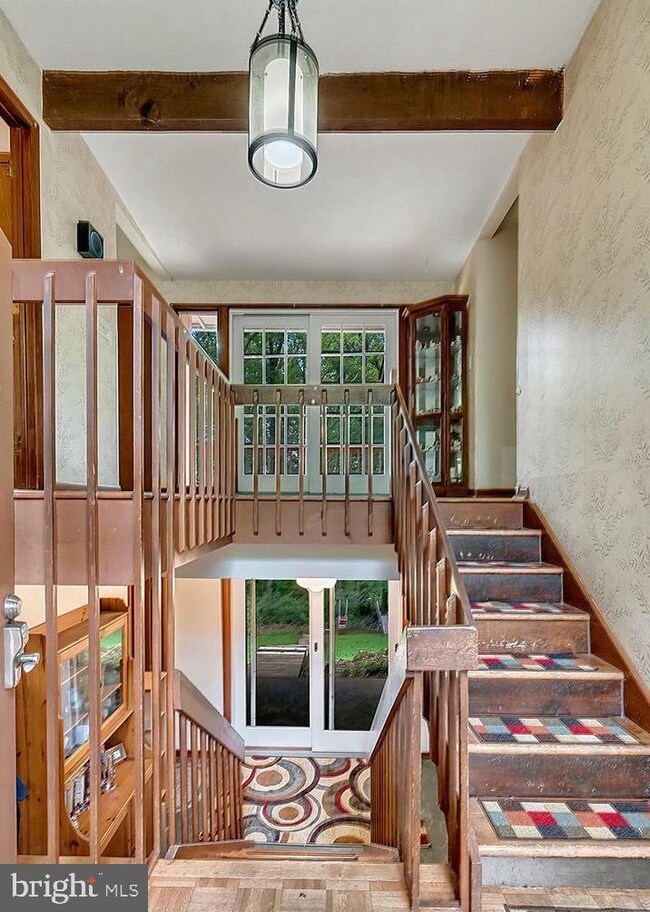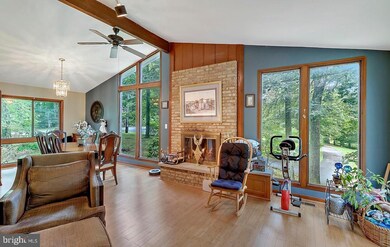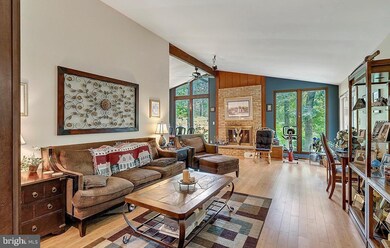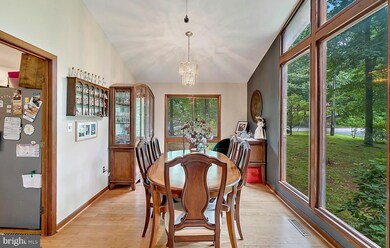
7289 Forrest Rd Warrenton, VA 20187
Vint Hill NeighborhoodEstimated Value: $596,000 - $663,956
Highlights
- Open Floorplan
- Contemporary Architecture
- Backs to Trees or Woods
- Deck
- Cathedral Ceiling
- Bamboo Flooring
About This Home
As of December 2020Inspiring contemporary with over 3600SqFt will wow you at every turn with the views of nature and natural light pouring in from the floor to ceiling windows. Floating staircase and open floor plan offers modern living in an artsy environment. 4 Bedroom, 3 Full Baths, over 3600sqft of living space. Beautiful deck, backing to woods, walk to Auburn Middle School. New roof in 2017, New A/C 2013. Fantastic location on the DC side of Warrenton, just minutes to Wegmans and Gainesville shopping. Turn this home into a real showplace with a few updates.
Last Agent to Sell the Property
Samson Properties License #0225204194 Listed on: 11/13/2020

Home Details
Home Type
- Single Family
Est. Annual Taxes
- $3,218
Year Built
- Built in 1978
Lot Details
- 1.18 Acre Lot
- Backs to Trees or Woods
- Property is zoned R1
Home Design
- Contemporary Architecture
- Frame Construction
- Plywood Siding Panel T1-11
Interior Spaces
- Property has 2 Levels
- Open Floorplan
- Beamed Ceilings
- Cathedral Ceiling
- 1 Fireplace
- Dining Area
- Natural lighting in basement
Kitchen
- Breakfast Area or Nook
- Eat-In Kitchen
- Electric Oven or Range
- Built-In Microwave
- Ice Maker
- Dishwasher
- Kitchen Island
- Disposal
Flooring
- Bamboo
- Wood
- Carpet
- Slate Flooring
Bedrooms and Bathrooms
- En-Suite Bathroom
Laundry
- Dryer
- Washer
Parking
- Driveway
- Off-Street Parking
Outdoor Features
- Deck
- Patio
Schools
- Auburn Middle School
- Kettle Run High School
Utilities
- Central Air
- Heat Pump System
- Back Up Gas Heat Pump System
- Heating System Powered By Leased Propane
- Propane Water Heater
- On Site Septic
Community Details
- No Home Owners Association
Listing and Financial Details
- Tax Lot 125
- Assessor Parcel Number 7905-61-0886
Ownership History
Purchase Details
Home Financials for this Owner
Home Financials are based on the most recent Mortgage that was taken out on this home.Purchase Details
Home Financials for this Owner
Home Financials are based on the most recent Mortgage that was taken out on this home.Purchase Details
Similar Homes in Warrenton, VA
Home Values in the Area
Average Home Value in this Area
Purchase History
| Date | Buyer | Sale Price | Title Company |
|---|---|---|---|
| Bergstrom Peter Dennis | -- | None Available | |
| Bergstrom Peter Dennis | $415,000 | Va Title & Stlmnt Solutions | |
| Jenkins Brian | $319,900 | -- |
Mortgage History
| Date | Status | Borrower | Loan Amount |
|---|---|---|---|
| Open | Bergstrom Peter Dennis | $472,000 | |
| Closed | Bergstrom Peter Dennis | $415,000 | |
| Previous Owner | Jenkins Brian K | $354,939 | |
| Previous Owner | Jenkins Brian K | $368,004 | |
| Previous Owner | Jenkins Brian K | $269,700 | |
| Previous Owner | Jenkins Brian K | $149,700 | |
| Previous Owner | Jenkins Brian K | $81,000 |
Property History
| Date | Event | Price | Change | Sq Ft Price |
|---|---|---|---|---|
| 12/18/2020 12/18/20 | Sold | $415,000 | -3.5% | $115 / Sq Ft |
| 11/16/2020 11/16/20 | Pending | -- | -- | -- |
| 11/13/2020 11/13/20 | For Sale | $429,900 | -- | $119 / Sq Ft |
Tax History Compared to Growth
Tax History
| Year | Tax Paid | Tax Assessment Tax Assessment Total Assessment is a certain percentage of the fair market value that is determined by local assessors to be the total taxable value of land and additions on the property. | Land | Improvement |
|---|---|---|---|---|
| 2025 | $4,634 | $479,200 | $129,500 | $349,700 |
| 2024 | $4,533 | $479,200 | $129,500 | $349,700 |
| 2023 | $4,341 | $479,200 | $129,500 | $349,700 |
| 2022 | $4,341 | $479,200 | $129,500 | $349,700 |
| 2021 | $3,232 | $323,800 | $119,500 | $204,300 |
| 2020 | $3,232 | $323,800 | $119,500 | $204,300 |
| 2019 | $3,232 | $323,800 | $119,500 | $204,300 |
| 2018 | $3,193 | $323,800 | $119,500 | $204,300 |
| 2016 | $3,007 | $288,100 | $119,500 | $168,600 |
| 2015 | -- | $288,100 | $119,500 | $168,600 |
| 2014 | -- | $290,100 | $119,500 | $170,600 |
Agents Affiliated with this Home
-
Beverly Beck

Seller's Agent in 2020
Beverly Beck
Samson Properties
(703) 919-2133
5 in this area
64 Total Sales
-
Devin McElfish

Seller Co-Listing Agent in 2020
Devin McElfish
LPT Realty, LLC
(703) 828-4749
8 in this area
161 Total Sales
-
Jeff Weiss

Buyer's Agent in 2020
Jeff Weiss
EXP Realty, LLC
(703) 371-4696
3 in this area
45 Total Sales
Map
Source: Bright MLS
MLS Number: VAFQ167918
APN: 7905-61-0886
- 7329 Riley Rd
- Lot 3 Albrecht Ln
- Lot 2 Albrecht Ln
- 5127 Albrecht Ln
- Lot 1 Albrecht Ln
- Lot 4 Albrecht Ln
- Lot 5 Woodlawn Ln
- 4593 Spring Run Rd
- 5529 Raider Dr
- 6560 Wellspring Ct
- 5214 Swain Dr
- 3308 Boathouse Rd
- 0 Riley Rd Unit VAFQ2014144
- 7054 Lakeview Dr
- 5699 Red Brick Rd
- 6750 Stonehurst Ct
- 7511 & 7519 Elmores Ln
- 5747 Wilshire Dr
- 5761 Wilshire Dr
- 7508 Edington Dr
- 7289 Forrest Rd
- 7295 Forrest Rd
- 7281 Forrest Rd
- 7290 Forrest Rd
- 7282 Forrest Rd
- 7296 Forrest Rd
- 7305 Forrest Rd
- 7271 Forrest Rd
- 7272 Forrest Rd
- 7308 Forrest Rd
- 7315 Forrest Rd
- 7264 Forrest Rd
- 7291 Earlys Rd
- 5154 Jackson Ct
- 7275 Earlys Rd
- 7283 Earlys Rd
- 7257 Forrest Rd
- 7299 Earlys Rd
- 7321 Forrest Rd
- 7267 Earlys Rd
