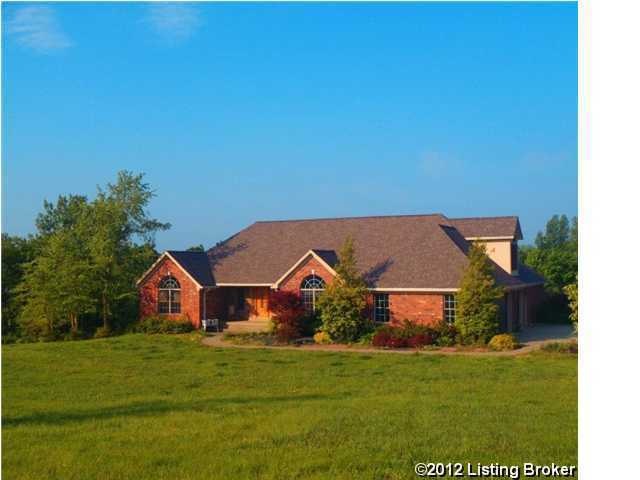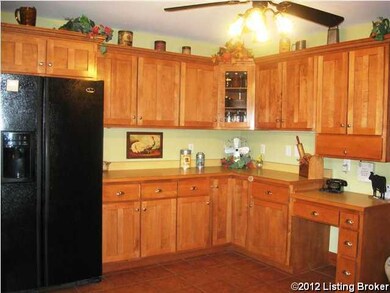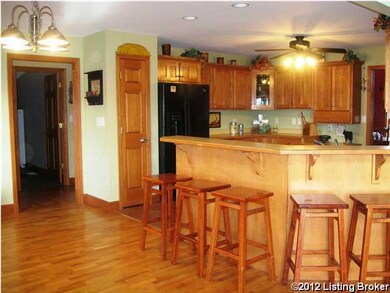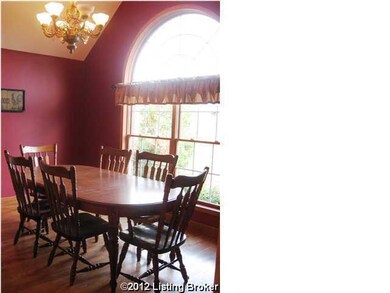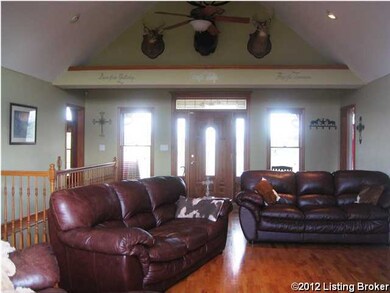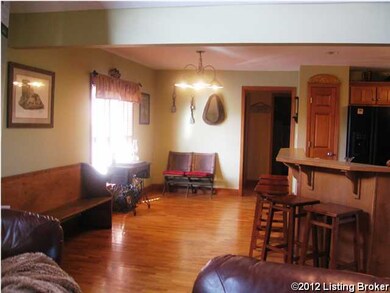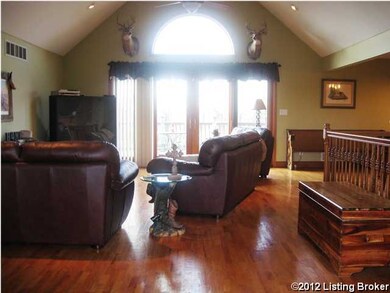
729 Ables Mountain Ln West Point, KY 40177
Highlights
- Deck
- Porch
- Patio
- Traditional Architecture
- 3 Car Attached Garage
- Central Air
About This Home
As of May 2018Country Bliss! Nestled in Natures Care on 10+ picturesque acres sits this Inviting custom built 8 year old, 5 Bedroom, 3.5 Bath, 3150 sq.ft. Brick, 1.5 Story home; complete with a 3 Car Attached side entry garage, unfinished walk-out basement and 75x32 metal out-building, all just waiting for you! You'll be miles from noise, yet only minutes from shopping; Just 10-15 minutes from I65 in Shepherdsville or 10-15 minutes to Fort Knox! A great place for horse lovers and nature buffs to make your dreams come true! Welcome home to your own Mountain top retreat and enjoy the peace and tranquility as you leave the worries of the day behind you. You'll love the wide open floor plan and comfort that abounds as soon as you enter from the covered 19' porch. The vaulted Great Room is graced by sun-light from the gorgeous Palladium window and doors as it sheds warmth and beauty on the custom natural wood trim and hard wood floors that flow through out the house (except the spare Bedrooms, Kitchen, and Baths). To the center right of the Great Room is the open spindled oak staircase to the walk-out lower level. Just to the front right is a large formal Dining Room complimented w/Vaulted ceiling and Palladium window. The spacious Dining Room adjoins the Great Room and is separated with a huge Breakfast Bar over looking the family sized Kitchen. The heart of this home is this spectacular oak kitchen which boasts of an abundance of cabinetry & counter space, built-in black appliances, planning desk, pantry, and ceramic tile flooring. The perfect lay-out for family gatherings and entertaining, whether it be inside or out-doors on the huge deck or patio. The first floor offers 3 Bedrooms with a split Private Master Suite, complete with an outside door to the deck, spacious luxury bath w/big corner whirl pool tub, separate shower, huge walk-in closet, and large double vanity with ceramic tile flooring. The other two 1st floor bedroom's are King Sized w/custom windows, with easy access to hall bath. Upstairs offers 750 sq. ft. of living space w/a big den/office, large 15x16 Bedroom w/big double closet & 7' window seat. A smaller 11x12 room could be 5th Bedroom, and there is a full bath with linen closet! The walk-out lower level offers approx. 2400 sq. ft. for future expansion which features lots of windows and 2 sets of patio doors, ready for your personal touch and man-cave ideas! This home offers 2 heat sources, propane gas and a wood-burning furnace (just one year old). Currently this family of 6 uses Cistern water (Huge 5,000 Gallon Cistern) Approx. $45.00/Month (City water has been approved and is expected in the next year). The attached 24x32 3 Car Side Entry Garage features 2 over-head doors, service entry door and a 5'x8' offset used as a locked tool room. There's also a 75x32 metal out-building - 22x32 is enclosed and has a concrete floor and a separate electric service. As you gaze across from the panoramic view of the serene beauty before you, you'll treasure watching the horses romping, the cows grazing, the ducks playing on the pond and the deer running off into the near by woods. Yes, you'll have 3 acres fenced off for the cows, 3 acres for the horses and 2 acres of woods if you so desire! There's even a play house for the kids. Come relax and see for yourself...but shhh...the pleasures in the price...$350,000, and just a phone call away!
Last Agent to Sell the Property
Mitchell Elder
Coldwell Banker Action, REALTORS Listed on: 01/27/2012
Last Buyer's Agent
Todd Martin
RE/MAX Metro
Home Details
Home Type
- Single Family
Est. Annual Taxes
- $4,387
Parking
- 3 Car Attached Garage
- Side or Rear Entrance to Parking
Home Design
- Traditional Architecture
- Brick Exterior Construction
- Poured Concrete
- Shingle Roof
Interior Spaces
- 3,150 Sq Ft Home
- 2-Story Property
- Basement
Bedrooms and Bathrooms
- 5 Bedrooms
Outdoor Features
- Deck
- Patio
- Porch
Utilities
- Central Air
- Heating System Uses Natural Gas
- Septic Tank
Ownership History
Purchase Details
Home Financials for this Owner
Home Financials are based on the most recent Mortgage that was taken out on this home.Similar Home in West Point, KY
Home Values in the Area
Average Home Value in this Area
Mortgage History
| Date | Status | Loan Amount | Loan Type |
|---|---|---|---|
| Closed | $150,000 | New Conventional | |
| Closed | $192,960 | VA |
Property History
| Date | Event | Price | Change | Sq Ft Price |
|---|---|---|---|---|
| 05/31/2018 05/31/18 | Sold | $379,000 | -5.0% | $124 / Sq Ft |
| 04/20/2018 04/20/18 | For Sale | $399,000 | +15.7% | $130 / Sq Ft |
| 07/23/2012 07/23/12 | Sold | $345,000 | -1.4% | $110 / Sq Ft |
| 05/31/2012 05/31/12 | Pending | -- | -- | -- |
| 01/26/2012 01/26/12 | For Sale | $350,000 | -- | $111 / Sq Ft |
Tax History Compared to Growth
Tax History
| Year | Tax Paid | Tax Assessment Tax Assessment Total Assessment is a certain percentage of the fair market value that is determined by local assessors to be the total taxable value of land and additions on the property. | Land | Improvement |
|---|---|---|---|---|
| 2024 | $4,387 | $379,000 | $0 | $379,000 |
| 2023 | $4,357 | $379,000 | $0 | $379,000 |
| 2022 | $4,402 | $379,000 | $0 | $379,000 |
| 2021 | $4,410 | $379,000 | $0 | $0 |
| 2020 | $4,316 | $379,000 | $0 | $0 |
| 2019 | $4,280 | $379,000 | $0 | $0 |
| 2018 | $3,105 | $269,577 | $0 | $0 |
| 2017 | $3,059 | $269,577 | $0 | $0 |
| 2016 | $3,005 | $269,577 | $0 | $0 |
| 2015 | $2,861 | $269,579 | $0 | $0 |
| 2014 | $2,724 | $269,577 | $0 | $0 |
Agents Affiliated with this Home
-
Joseph Hayden

Seller's Agent in 2018
Joseph Hayden
RE/MAX
(502) 641-3776
16 Total Sales
-
Trevor Gill
T
Seller Co-Listing Agent in 2018
Trevor Gill
RE/MAX
(812) 345-2588
39 Total Sales
-
D
Buyer's Agent in 2018
Diana Davis
RE/MAX
-
M
Seller's Agent in 2012
Mitchell Elder
Coldwell Banker Action, REALTORS
-
T
Buyer's Agent in 2012
Todd Martin
RE/MAX Metro
Map
Source: Metro Search (Greater Louisville Association of REALTORS®)
MLS Number: 1322927
APN: 410440
- 10572 Kentucky 44
- 7013 Shipley Ln
- 14601 Pauleys Gap Rd
- 14013 Darwin Blvd
- 13900 Beeston Blvd
- 1435 Knob Creek Rd
- 7117 Rainbow Dr
- 7112 Dunkirk Ln
- 13620 Dixie Hwy
- 7413 Rainbow Dr
- 7303 Betsy Ross Dr
- 13705 S Blakely Ln
- 13500 Greystone Ave
- 13400 Dixie Hwy
- 13321 Forge Cir
- 13332 Forge Cir
- 15004 Galston Blvd
- 13403 N Blakely Ln
- 13111 Meadowlawn Dr
- 13015 Dixie Hwy
