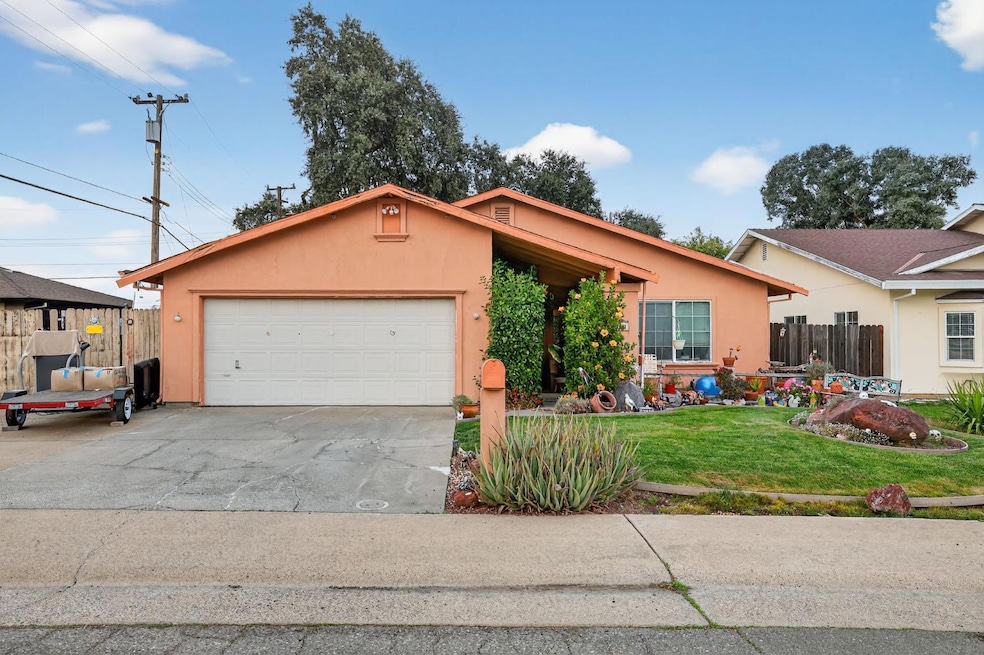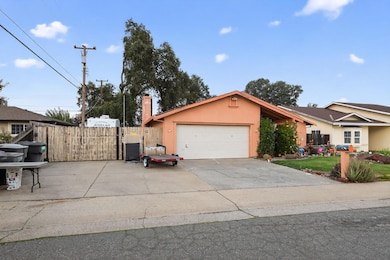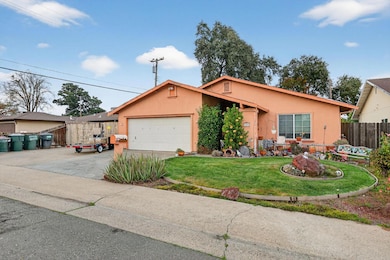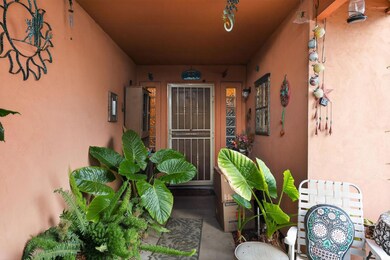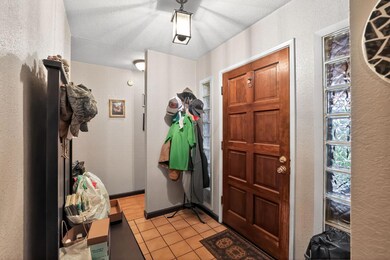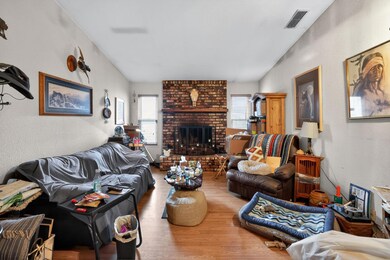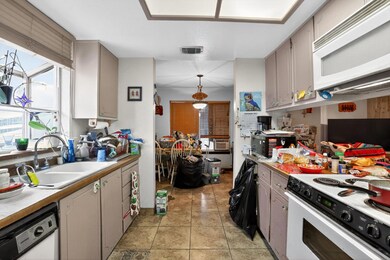729 Albemarle Ave Rio Linda, CA 95673
Estimated payment $2,296/month
3
Beds
2
Baths
1,647
Sq Ft
$236
Price per Sq Ft
Highlights
- RV Access or Parking
- Great Room
- Formal Dining Room
- 1 Fireplace
- No HOA
- 2 Car Attached Garage
About This Home
Don't miss this great opportunity in Rio Linda! This roomy home on a generous lot offers RV access and tons of potential. It needs some love, but it's built on great bones and ready for your personal touch.
Listing Agent
eXp Realty of Northern California, Inc. License #02117605 Listed on: 11/21/2025

Home Details
Home Type
- Single Family
Est. Annual Taxes
- $2,902
Year Built
- Built in 1979
Lot Details
- 7,518 Sq Ft Lot
- Back Yard Fenced
- Property is zoned RD-5
Parking
- 2 Car Attached Garage
- Front Facing Garage
- Driveway
- RV Access or Parking
Home Design
- Slab Foundation
- Frame Construction
- Composition Roof
- Stucco
Interior Spaces
- 1,647 Sq Ft Home
- 1-Story Property
- Ceiling Fan
- 1 Fireplace
- Great Room
- Living Room
- Formal Dining Room
Kitchen
- Free-Standing Electric Range
- Dishwasher
- Synthetic Countertops
Flooring
- Carpet
- Laminate
- Tile
Bedrooms and Bathrooms
- 3 Bedrooms
- 2 Full Bathrooms
- Bathtub with Shower
Laundry
- Laundry in unit
- 220 Volts In Laundry
Home Security
- Carbon Monoxide Detectors
- Fire and Smoke Detector
Utilities
- Central Heating and Cooling System
- 220 Volts
Community Details
- No Home Owners Association
- Hampton Manor Subdivision
Listing and Financial Details
- Assessor Parcel Number 206-0294-007-0000
Map
Create a Home Valuation Report for This Property
The Home Valuation Report is an in-depth analysis detailing your home's value as well as a comparison with similar homes in the area
Home Values in the Area
Average Home Value in this Area
Tax History
| Year | Tax Paid | Tax Assessment Tax Assessment Total Assessment is a certain percentage of the fair market value that is determined by local assessors to be the total taxable value of land and additions on the property. | Land | Improvement |
|---|---|---|---|---|
| 2025 | $2,902 | $263,427 | $50,680 | $212,747 |
| 2024 | $2,902 | $258,263 | $49,687 | $208,576 |
| 2023 | $2,921 | $253,200 | $48,713 | $204,487 |
| 2022 | $2,748 | $248,236 | $47,758 | $200,478 |
| 2021 | $2,739 | $243,370 | $46,822 | $196,548 |
| 2020 | $2,714 | $240,875 | $46,342 | $194,533 |
| 2019 | $2,677 | $236,153 | $45,434 | $190,719 |
| 2018 | $2,542 | $231,524 | $44,544 | $186,980 |
| 2017 | $2,606 | $226,985 | $43,671 | $183,314 |
| 2016 | $2,606 | $222,535 | $42,815 | $179,720 |
| 2015 | $2,293 | $205,703 | $39,577 | $166,126 |
| 2014 | $2,144 | $185,318 | $35,655 | $149,663 |
Source: Public Records
Property History
| Date | Event | Price | List to Sale | Price per Sq Ft |
|---|---|---|---|---|
| 11/21/2025 11/21/25 | For Sale | $389,000 | -- | $236 / Sq Ft |
Source: MetroList
Purchase History
| Date | Type | Sale Price | Title Company |
|---|---|---|---|
| Grant Deed | $182,000 | Old Republic Title Company | |
| Interfamily Deed Transfer | -- | Old Republic Title Company | |
| Trustee Deed | $60,100 | -- |
Source: Public Records
Mortgage History
| Date | Status | Loan Amount | Loan Type |
|---|---|---|---|
| Open | $172,805 | No Value Available |
Source: Public Records
Source: MetroList
MLS Number: 225146144
APN: 206-0294-007
Nearby Homes
- 7024 10th St
- 7035 Silver Knoll St
- 437 Silver Crest Cir
- 7033 Castle Creek Way
- 7000 Rio Linda Blvd
- 348 Archway Ave
- 7413 Molitor Ct
- 325 Archway Ave
- 429 Arlingdale Cir
- 7036 Dry Creek Rd
- 7313 Little Acorn Way
- 7330 Dorado St
- 421 Penn Central Ct
- 7608 Milldale Cir
- 0 Dry Creek Rd
- 7133 W 2nd St
- 760 Craighton Ave
- 6237 Riverbelle Ct
- 7801 El Modena Ave
- 0 Elkhorn Blvd Unit 224027234
- 904 Oak Ln
- 469 Emerson St Unit In law
- 5821 Dry Creek Rd
- 823 Marsh Creek Dr
- 178 Pinedale Ave
- 719 Regency Park Cir
- 142 Mike Gartrell Cir
- 1850 Club Center Dr
- 410 Bell Ave
- 5601 Natomas Blvd
- 4337 Norwood Ave
- 4430 Bollenbacher Ave
- 7740 Watt Ave
- 617 Granger Ave
- 3430-3448 Freedom Park Dr
- 4601 Blackrock Dr
- 3700 Navaho Dr
- 1618 Pagoda Ln
- 3825 Little Rock Dr
- 4850 Natomas Blvd
