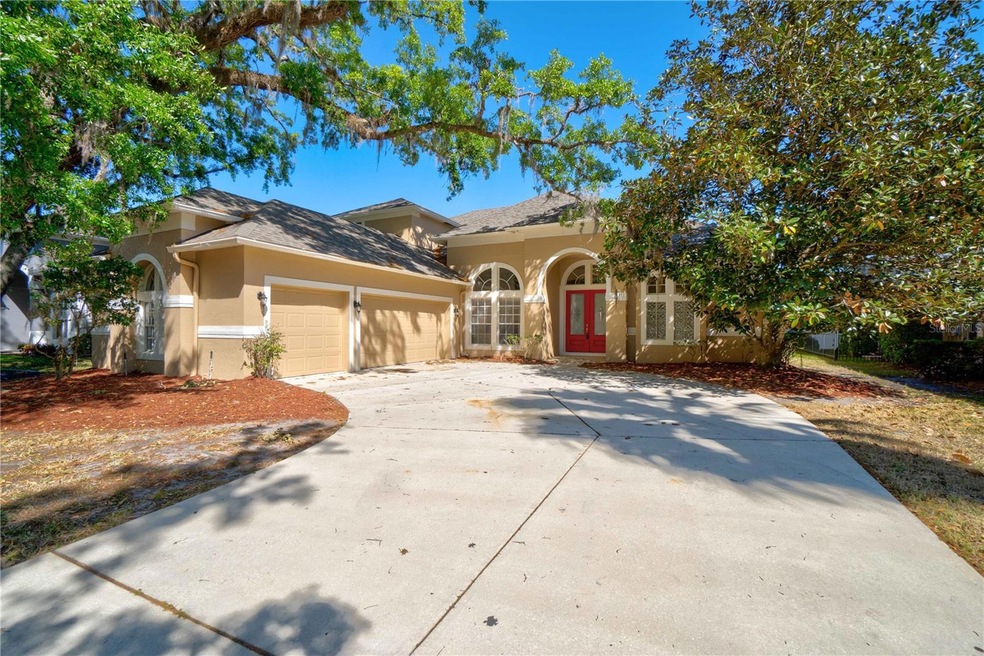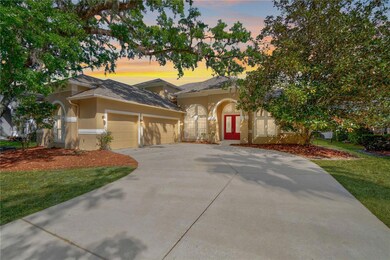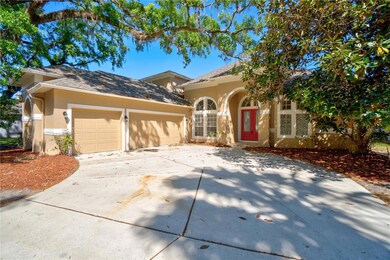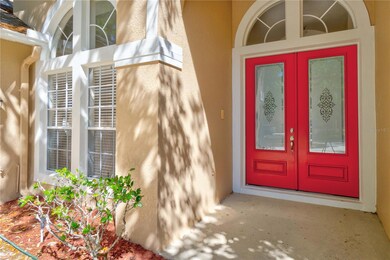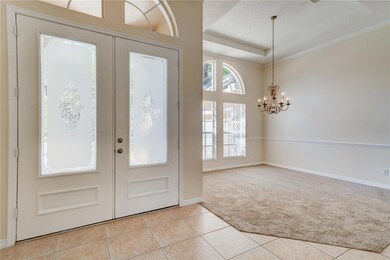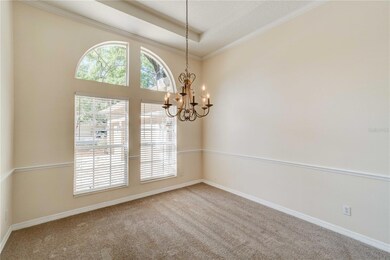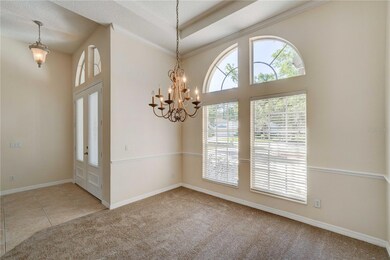
729 Broadoak Loop Sanford, FL 32771
Estimated Value: $613,000 - $805,000
Highlights
- Access To Lake
- Fitness Center
- Gated Community
- Wilson Elementary School Rated A
- Screened Pool
- Community Lake
About This Home
As of May 2023Welcome Home to this beautiful 5 Bedroom, 4 Bathroom Pool Home in Guard Gated Lake Forest in Sanford, FL! Enjoy this traditional floorplan. The first floor includes the dining room, large living room, full kitchen with breakfast bar, breakfast nook and large family room with a wood burning fireplace. There are 4 bedrooms on the first floor. The Master Bedroom Suite has a private door to the pool, large walk-in closet with closet organizers, soaking tub, large shower with bench and separate sinks. A second bedroom is off the family room and adjacent to the full pool bath. Two additional bedrooms share a J&J bathroom. The laundry room completes the first floor. Upstairs is the 5th bedroom, a full bathroom and a bonus room. The screened in patio includes a pool and water feature. The community features an award-winning clubhouse with meeting rooms and fully equipped exercise facility, community pool, playground, 6 tennis courts, beach/volleyball area with canoes, full court basketball and much more. Convenient to I-4, SR 417 Toll Road, Seminole Town Center Mall, restaurants and more.
Home Details
Home Type
- Single Family
Est. Annual Taxes
- $7,321
Year Built
- Built in 2001
Lot Details
- 0.26 Acre Lot
- South Facing Home
- Irrigation
- Property is zoned PUD
HOA Fees
- $204 Monthly HOA Fees
Parking
- 3 Car Attached Garage
Home Design
- Bi-Level Home
- Slab Foundation
- Shingle Roof
- Block Exterior
- Stucco
Interior Spaces
- 3,117 Sq Ft Home
- Tray Ceiling
- High Ceiling
- Ceiling Fan
- Wood Burning Fireplace
- Sliding Doors
- Family Room with Fireplace
- Separate Formal Living Room
- Formal Dining Room
- Bonus Room
- Inside Utility
- Laundry Room
Kitchen
- Eat-In Kitchen
- Range
- Microwave
- Dishwasher
- Solid Wood Cabinet
- Disposal
Flooring
- Carpet
- Ceramic Tile
Bedrooms and Bathrooms
- 4 Bedrooms
- Primary Bedroom on Main
- Walk-In Closet
- Jack-and-Jill Bathroom
- 4 Full Bathrooms
Pool
- Screened Pool
- In Ground Pool
- Fence Around Pool
- Child Gate Fence
Outdoor Features
- Access To Lake
- Limited Water Access
- Rain Gutters
- Private Mailbox
Schools
- Bentley Elementary School
- Sanford Middle School
- Seminole High School
Utilities
- Central Air
- Heat Pump System
- Thermostat
- Underground Utilities
- Electric Water Heater
- Cable TV Available
Listing and Financial Details
- Visit Down Payment Resource Website
- Legal Lot and Block 477 / 00/00
- Assessor Parcel Number 19-19-30-511-0000-4770
Community Details
Overview
- Association fees include 24-Hour Guard, common area taxes, pool, management, recreational facilities
- Michelle Saunders Association, Phone Number (407) 302-8202
- Visit Association Website
- Lake Forest Sec 10A Subdivision
- Community Lake
Recreation
- Tennis Courts
- Community Basketball Court
- Community Playground
- Fitness Center
- Community Pool
Additional Features
- Clubhouse
- Gated Community
Ownership History
Purchase Details
Home Financials for this Owner
Home Financials are based on the most recent Mortgage that was taken out on this home.Purchase Details
Purchase Details
Purchase Details
Similar Homes in Sanford, FL
Home Values in the Area
Average Home Value in this Area
Purchase History
| Date | Buyer | Sale Price | Title Company |
|---|---|---|---|
| Jett Swannie | $725,000 | None Listed On Document | |
| Cointec Electromechanical Contractors In | -- | -- | |
| Cointec Electromechanical | $389,000 | -- | |
| Morrison Homes Inc | $72,600 | -- |
Mortgage History
| Date | Status | Borrower | Loan Amount |
|---|---|---|---|
| Open | Jett Swannie | $575,000 |
Property History
| Date | Event | Price | Change | Sq Ft Price |
|---|---|---|---|---|
| 05/19/2023 05/19/23 | Sold | $725,000 | -3.3% | $233 / Sq Ft |
| 04/19/2023 04/19/23 | Pending | -- | -- | -- |
| 03/06/2023 03/06/23 | For Sale | $750,000 | -- | $241 / Sq Ft |
Tax History Compared to Growth
Tax History
| Year | Tax Paid | Tax Assessment Tax Assessment Total Assessment is a certain percentage of the fair market value that is determined by local assessors to be the total taxable value of land and additions on the property. | Land | Improvement |
|---|---|---|---|---|
| 2024 | $8,534 | $622,951 | $97,500 | $525,451 |
| 2023 | $7,924 | $549,711 | $0 | $0 |
| 2022 | $7,321 | $549,711 | $0 | $0 |
| 2021 | $6,507 | $454,306 | $75,000 | $379,306 |
| 2020 | $6,299 | $435,813 | $0 | $0 |
| 2019 | $6,286 | $428,419 | $0 | $0 |
| 2018 | $5,908 | $396,867 | $0 | $0 |
| 2017 | $5,706 | $375,981 | $0 | $0 |
| 2016 | $5,862 | $383,927 | $0 | $0 |
| 2015 | $5,789 | $388,784 | $0 | $0 |
| 2014 | $5,789 | $372,811 | $0 | $0 |
Agents Affiliated with this Home
-
Rodger Marty

Seller's Agent in 2023
Rodger Marty
ORLANDO REAL ESTATE LLC
(321) 217-8572
48 Total Sales
-
Debbie Marty
D
Seller Co-Listing Agent in 2023
Debbie Marty
ORLANDO REAL ESTATE LLC
(407) 542-8976
42 Total Sales
-
James Clark

Buyer's Agent in 2023
James Clark
CENTURY 21 ALTON CLARK
(407) 701-2122
191 Total Sales
Map
Source: Stellar MLS
MLS Number: O6094581
APN: 19-19-30-511-0000-4770
- 4901 Shoreline Cir
- 4819 Shoreline Cir
- 812 Edgeforest Terrace
- 840 Coach Lamp Ct
- 4943 Cains Wren Trail
- 5142 Sage Cedar Place
- 1638 Swallowtail Ln
- 5055 Otters Den Trail
- 5062 Otters Den Trail
- 136 Majestic Forest Run
- 1087 Conestoga Way
- 101 Majestic Forest Run
- 5494 Glen Oak Place
- 5632 Siracusa Ln
- 513 Fawn Hill Place
- 5534 Siracusa Ln
- 5150 Fiorella Ln
- 5381 Via Appia Way
- 5373 Via Appia Way
- 4770 Cains Wren Trail
- 729 Broadoak Loop
- 725 Broadoak Loop
- 733 Broadoak Loop
- 721 Broadoak Loop
- 737 Broadoak Loop
- 728 Broadoak Loop
- 717 Broadoak Loop
- 741 Broadoak Loop
- 724 Broadoak Loop
- 732 Broadoak Loop
- 732 Stone Oak Dr
- 728 Stone Oak Dr
- 720 Broadoak Loop
- 736 Broadoak Loop
- 736 Stone Oak Dr
- 713 Broadoak Loop
- 716 Broadoak Loop
- 740 Stone Oak Dr
- Sandy Ln
- 740 Broadoak Loop
