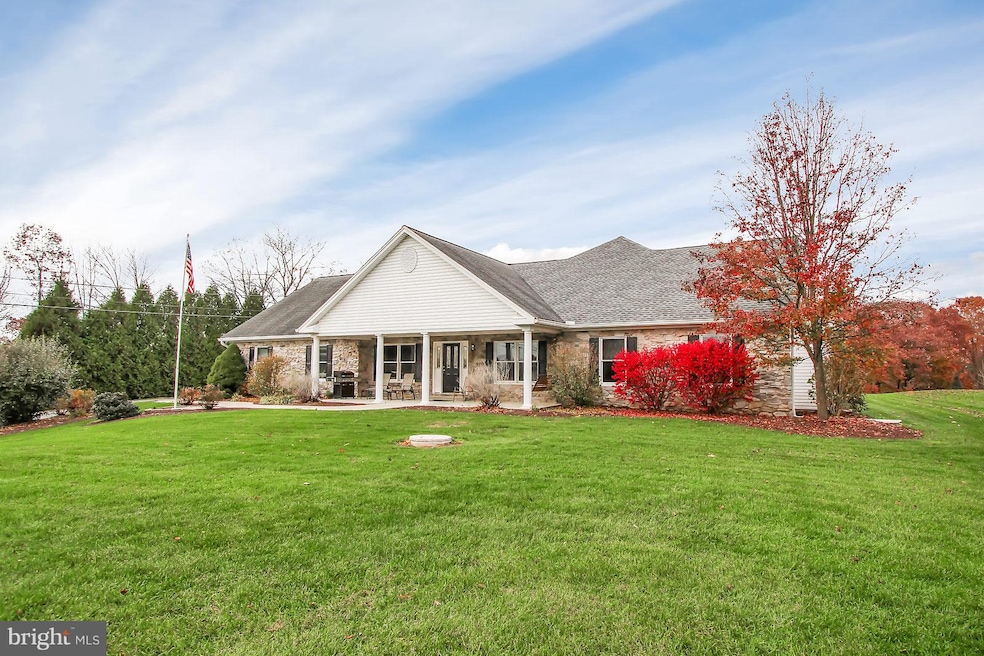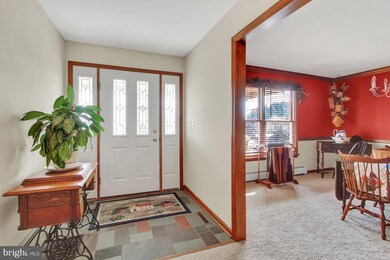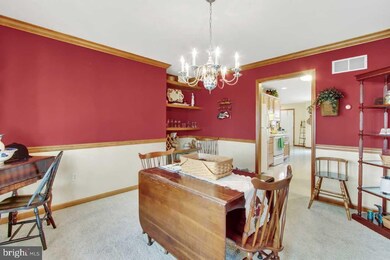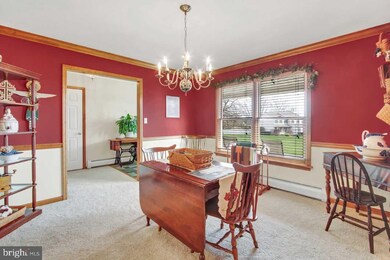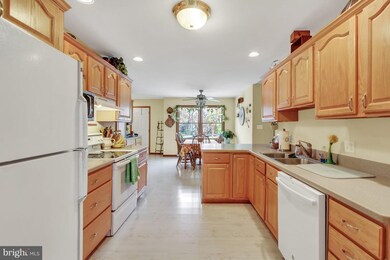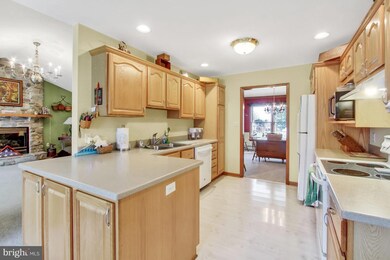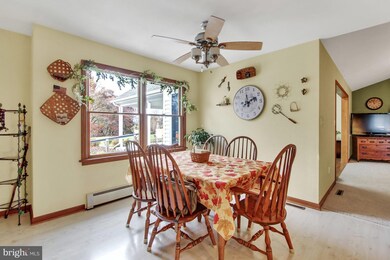
729 Carlson Rd Hummelstown, PA 17036
Highlights
- Second Kitchen
- Main Floor Bedroom
- Sun or Florida Room
- Rambler Architecture
- 1 Fireplace
- Great Room
About This Home
As of May 2019Sprawling Ranch on 1.43 acres is perfect for your growing family! This home has an incredible addition that is currently used for in-law quarters with a full 2nd kitchen (Stainless Steel appliances), laundry, and full bath that is handicap accessible. Main house has a great room with gas fireplace, sun room with vaulted ceiling & skylight and finished lower level with a game room that has a dry bar plus a separate office. New hotwater heat (2016). Attached 3 car garage. Enjoy sitting covered patio listening to the sounds of the creek. Lots of nature to enjoy! The grove of trees adds permanent privacy. Location, Location, Location is nearly perfect! A joy to show!
Last Agent to Sell the Property
Joy Daniels Real Estate Group, Ltd License #RM421836 Listed on: 11/14/2018

Home Details
Home Type
- Single Family
Est. Annual Taxes
- $6,039
Year Built
- Built in 1998
Lot Details
- 1.43 Acre Lot
Parking
- 3 Car Attached Garage
- Side Facing Garage
- Garage Door Opener
Home Design
- Rambler Architecture
- Frame Construction
- Composition Roof
- Active Radon Mitigation
Interior Spaces
- Property has 1 Level
- 1 Fireplace
- Great Room
- Dining Room
- Den
- Game Room
- Sun or Florida Room
- Laundry on main level
Kitchen
- Second Kitchen
- Gas Oven or Range
- Microwave
- Dishwasher
Bedrooms and Bathrooms
- 4 Main Level Bedrooms
- En-Suite Primary Bedroom
- En-Suite Bathroom
- Walk-In Closet
- In-Law or Guest Suite
Basement
- Basement Fills Entire Space Under The House
- Partial Basement
- Interior and Exterior Basement Entry
- Drain
- Laundry in Basement
- Crawl Space
Outdoor Features
- Patio
- Porch
Schools
- Lower Dauphin High School
Utilities
- Forced Air Heating and Cooling System
- Heating System Uses Oil
- Heat Pump System
- Hot Water Heating System
- 200+ Amp Service
- Well
- On Site Septic
Community Details
- No Home Owners Association
- Manada Oaks Subdivision
Listing and Financial Details
- Assessor Parcel Number 25-017-205-000-0000
Ownership History
Purchase Details
Home Financials for this Owner
Home Financials are based on the most recent Mortgage that was taken out on this home.Purchase Details
Home Financials for this Owner
Home Financials are based on the most recent Mortgage that was taken out on this home.Similar Homes in Hummelstown, PA
Home Values in the Area
Average Home Value in this Area
Purchase History
| Date | Type | Sale Price | Title Company |
|---|---|---|---|
| Deed | $417,000 | Iron Valley Abstract Llc | |
| Warranty Deed | $275,000 | -- |
Mortgage History
| Date | Status | Loan Amount | Loan Type |
|---|---|---|---|
| Open | $250,000 | Credit Line Revolving | |
| Closed | $200,000 | New Conventional | |
| Closed | $44,000 | Credit Line Revolving | |
| Closed | $333,600 | New Conventional | |
| Previous Owner | $1,665 | Future Advance Clause Open End Mortgage | |
| Previous Owner | $1,665,000 | Future Advance Clause Open End Mortgage | |
| Previous Owner | $180,000 | New Conventional |
Property History
| Date | Event | Price | Change | Sq Ft Price |
|---|---|---|---|---|
| 07/18/2025 07/18/25 | For Sale | $639,000 | +53.2% | $157 / Sq Ft |
| 05/16/2019 05/16/19 | Sold | $417,000 | -1.7% | $102 / Sq Ft |
| 04/03/2019 04/03/19 | Pending | -- | -- | -- |
| 02/08/2019 02/08/19 | Price Changed | $424,000 | -0.2% | $104 / Sq Ft |
| 12/20/2018 12/20/18 | Price Changed | $425,000 | -1.2% | $104 / Sq Ft |
| 11/14/2018 11/14/18 | For Sale | $430,000 | -- | $106 / Sq Ft |
Tax History Compared to Growth
Tax History
| Year | Tax Paid | Tax Assessment Tax Assessment Total Assessment is a certain percentage of the fair market value that is determined by local assessors to be the total taxable value of land and additions on the property. | Land | Improvement |
|---|---|---|---|---|
| 2025 | $8,916 | $302,600 | $29,900 | $272,700 |
| 2024 | $8,036 | $302,600 | $29,900 | $272,700 |
| 2023 | $8,036 | $302,600 | $29,900 | $272,700 |
| 2022 | $7,869 | $302,600 | $29,900 | $272,700 |
| 2021 | $7,869 | $302,600 | $29,900 | $272,700 |
| 2020 | $7,869 | $302,600 | $29,900 | $272,700 |
| 2019 | $1,100 | $302,600 | $29,900 | $272,700 |
| 2018 | $6,039 | $232,200 | $29,900 | $202,300 |
| 2017 | $6,039 | $232,200 | $29,900 | $202,300 |
| 2016 | $0 | $232,200 | $29,900 | $202,300 |
| 2015 | -- | $232,200 | $29,900 | $202,300 |
| 2014 | -- | $232,200 | $29,900 | $202,300 |
Agents Affiliated with this Home
-
Sally Copeland

Seller's Agent in 2025
Sally Copeland
Coldwell Banker Realty
(717) 579-8528
204 Total Sales
-
Joy Daniels

Seller's Agent in 2019
Joy Daniels
Joy Daniels Real Estate Group, Ltd
(717) 695-3177
1,358 Total Sales
-
Joshua Johnson

Buyer's Agent in 2019
Joshua Johnson
Iron Valley Real Estate
(717) 821-1444
62 Total Sales
Map
Source: Bright MLS
MLS Number: PADA101096
APN: 25-017-205
- 8049 Allentown Blvd
- 155 N Hershey Rd
- 155 N Crawford Rd
- 253 Harper Dr
- 244 N Hershey Rd
- 7925 Rider Ln
- 4 Apple Tree Ln
- 2570 Sand Beach Rd
- 7821 Skyline Dr
- 495 Trail Rd
- 106 Brynfield Way
- 134 Needlewood Dr
- 604 Hershey Rd
- 7877 Manada Ct
- 629 Hershey Rd
- 455 Quiggley Cir
- 7887 Manada Ct
- 145 Hershey Rd
- 179 Village Glen Dr
- 7723 Valleyview Ave
